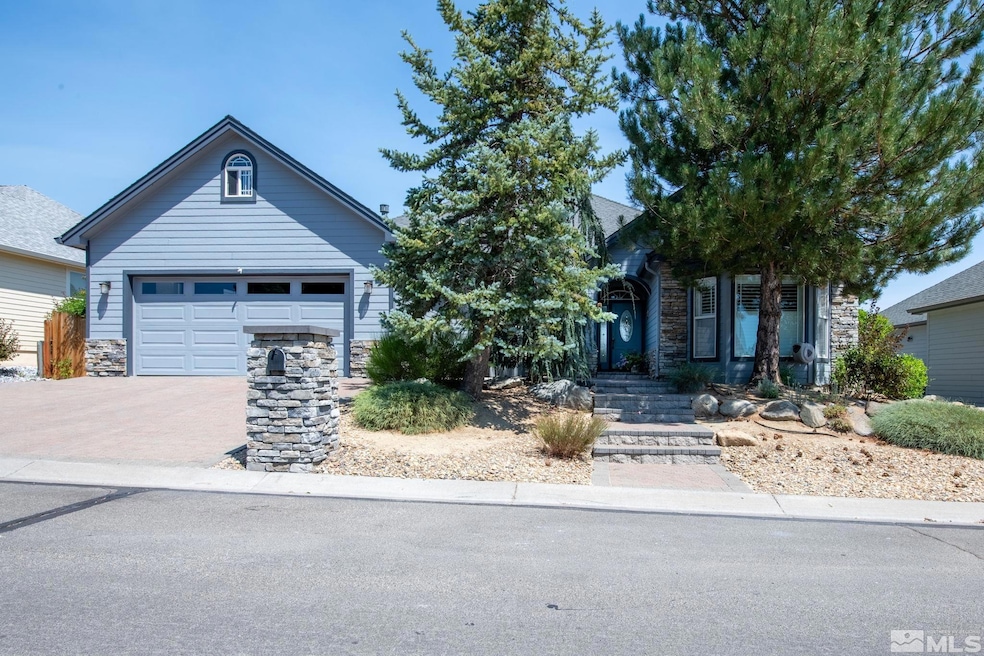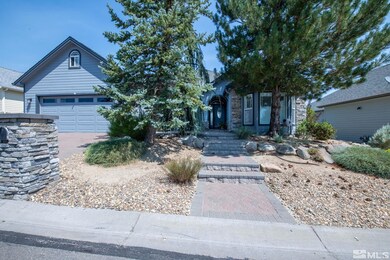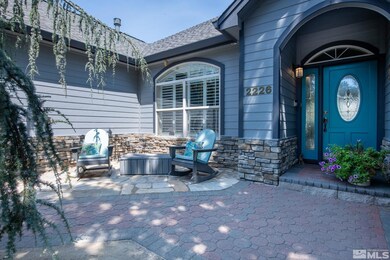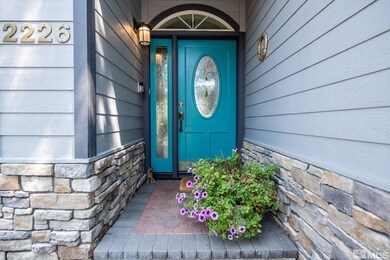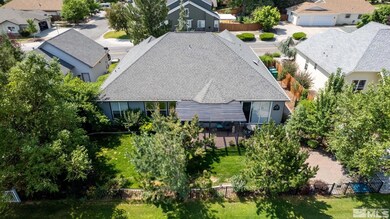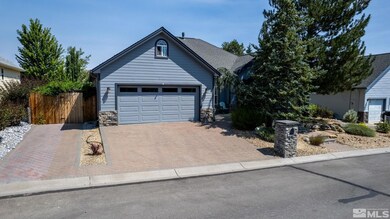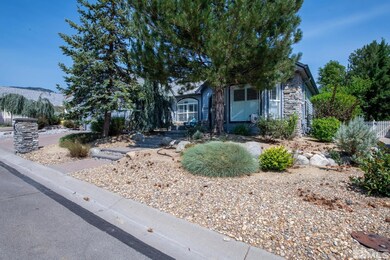
2226 Oak Ridge Dr Carson City, NV 89703
Lakeview NeighborhoodHighlights
- Golf Course View
- Double Oven
- 1-minute walk to John Mankins Park
- 1 Fireplace
About This Home
As of March 2025Nestled on the picturesque Silver Oak Golf Course, this exquisitely remodeled home offers unparalleled views of the fairway and surrounding mountains. The interior boasts bathrooms adorned with custom tile work and granite countertops, with the primary bathroom designed to evoke a luxurious spa retreat. The expansive primary bedroom serves as a tranquil sanctuary., The backyard is an oasis featuring lush landscaping, perfect for relaxation and outdoor entertainment. Mature trees grace the front yard, providing both shade and curb appeal. The exterior of the home has been freshly painted within the last six years, ensuring a modern and well-maintained appearance. Conveniently located near the 580 freeway, this home offers easy access to the Reno-Tahoe International Airport and the world-class recreational activities of Lake Tahoe, making it an ideal choice for both everyday living and weekend getaways.
Home Details
Home Type
- Single Family
Est. Annual Taxes
- $3,794
Year Built
- Built in 1997
Lot Details
- 7,405 Sq Ft Lot
- Property is zoned SF12P
HOA Fees
- $28 per month
Parking
- 2 Car Garage
Home Design
- Pitched Roof
Interior Spaces
- 2,244 Sq Ft Home
- 1 Fireplace
- Laminate Flooring
- Golf Course Views
Kitchen
- Double Oven
- Gas Range
- Microwave
- Dishwasher
- Disposal
Bedrooms and Bathrooms
- 4 Bedrooms
- 2 Full Bathrooms
Schools
- Fritsch Elementary School
- Carson Middle School
- Carson High School
Listing and Financial Details
- Assessor Parcel Number 00741305
Ownership History
Purchase Details
Home Financials for this Owner
Home Financials are based on the most recent Mortgage that was taken out on this home.Purchase Details
Home Financials for this Owner
Home Financials are based on the most recent Mortgage that was taken out on this home.Purchase Details
Home Financials for this Owner
Home Financials are based on the most recent Mortgage that was taken out on this home.Purchase Details
Purchase Details
Home Financials for this Owner
Home Financials are based on the most recent Mortgage that was taken out on this home.Similar Homes in Carson City, NV
Home Values in the Area
Average Home Value in this Area
Purchase History
| Date | Type | Sale Price | Title Company |
|---|---|---|---|
| Bargain Sale Deed | $725,000 | Ticor Title | |
| Bargain Sale Deed | $510,000 | Etrco Llc | |
| Bargain Sale Deed | $378,000 | Western Title Co | |
| Bargain Sale Deed | $295,000 | Western Title Co | |
| Bargain Sale Deed | $315,000 | North American Title Company |
Mortgage History
| Date | Status | Loan Amount | Loan Type |
|---|---|---|---|
| Open | $625,000 | VA | |
| Previous Owner | $408,000 | New Conventional | |
| Previous Owner | $50,000 | Credit Line Revolving | |
| Previous Owner | $340,200 | New Conventional | |
| Previous Owner | $315,000 | VA | |
| Previous Owner | $210,450 | New Conventional | |
| Previous Owner | $226,000 | New Conventional |
Property History
| Date | Event | Price | Change | Sq Ft Price |
|---|---|---|---|---|
| 03/17/2025 03/17/25 | Sold | $725,000 | 0.0% | $323 / Sq Ft |
| 02/21/2025 02/21/25 | Pending | -- | -- | -- |
| 01/04/2025 01/04/25 | Price Changed | $725,000 | -3.2% | $323 / Sq Ft |
| 09/04/2024 09/04/24 | Price Changed | $749,000 | -3.4% | $334 / Sq Ft |
| 07/31/2024 07/31/24 | For Sale | $775,000 | +52.0% | $345 / Sq Ft |
| 03/27/2020 03/27/20 | Sold | $510,000 | -1.7% | $227 / Sq Ft |
| 03/04/2020 03/04/20 | Pending | -- | -- | -- |
| 01/22/2020 01/22/20 | For Sale | $519,000 | +37.3% | $231 / Sq Ft |
| 09/19/2016 09/19/16 | Sold | $378,000 | -0.5% | $168 / Sq Ft |
| 08/22/2016 08/22/16 | Pending | -- | -- | -- |
| 06/16/2016 06/16/16 | For Sale | $379,900 | +20.6% | $169 / Sq Ft |
| 02/05/2013 02/05/13 | Sold | $315,000 | -4.4% | $140 / Sq Ft |
| 12/14/2012 12/14/12 | Pending | -- | -- | -- |
| 09/15/2012 09/15/12 | For Sale | $329,500 | -- | $147 / Sq Ft |
Tax History Compared to Growth
Tax History
| Year | Tax Paid | Tax Assessment Tax Assessment Total Assessment is a certain percentage of the fair market value that is determined by local assessors to be the total taxable value of land and additions on the property. | Land | Improvement |
|---|---|---|---|---|
| 2024 | $3,794 | $156,083 | $50,750 | $105,333 |
| 2023 | $3,683 | $145,368 | $46,550 | $98,818 |
| 2022 | $3,576 | $131,978 | $42,350 | $89,628 |
| 2021 | $3,472 | $126,730 | $38,500 | $88,230 |
| 2020 | $3,369 | $125,347 | $38,500 | $86,847 |
| 2019 | $3,271 | $125,567 | $38,500 | $87,067 |
| 2018 | $3,176 | $122,419 | $38,500 | $83,919 |
| 2017 | $3,084 | $122,194 | $38,500 | $83,694 |
| 2016 | $3,006 | $124,004 | $38,500 | $85,504 |
| 2015 | $2,099 | $107,121 | $31,500 | $75,621 |
| 2014 | $2,028 | $100,355 | $25,200 | $75,155 |
Agents Affiliated with this Home
-
Michelle Francis

Seller's Agent in 2025
Michelle Francis
Intero
(775) 546-3495
3 in this area
164 Total Sales
-
Jill Larson

Buyer's Agent in 2025
Jill Larson
RE/MAX
(775) 350-4310
10 in this area
41 Total Sales
-
Bob Sewell
B
Seller's Agent in 2020
Bob Sewell
Chase International - ZC
6 Total Sales
-
Steve O'Brien

Seller's Agent in 2016
Steve O'Brien
RE/MAX
(775) 233-4403
419 Total Sales
-
Donald Johnson

Buyer's Agent in 2016
Donald Johnson
Alder Properties
(775) 771-0640
41 Total Sales
-
Q
Buyer Co-Listing Agent in 2016
Qing Zhang
Alder Properties
Map
Source: Northern Nevada Regional MLS
MLS Number: 240009722
APN: 007-413-05
- 2052 Clover Ct
- 1239 Flintwood Dr
- 1191 Flintwood Dr
- 1631 Evergreen Dr Unit Dr
- 1640 Chaparral Dr
- 909 Norrie Dr
- 908 Ivy St
- 2937 Gentile Ct
- 2205 Harriett Dr
- 1871 Walnut Ct
- 2751 Oak Ridge Dr
- 700 Ivy St
- 1495 Bravestone Ave Unit Homesite 110
- 1441 Bravestone Ave Unit Homesite 107
- 1423 Bravestone Ave Unit Homesite 106
- 3277 Dartmouth Ct
- 1460 Copper Hill Ave Unit Homesite 127
- 1478 Copper Hill Ave Unit Homesite 126
- 1424 Copper Hill Ave Unit Homesite 129
- 1496 Copper Hill Ave Unit Homesite 125
