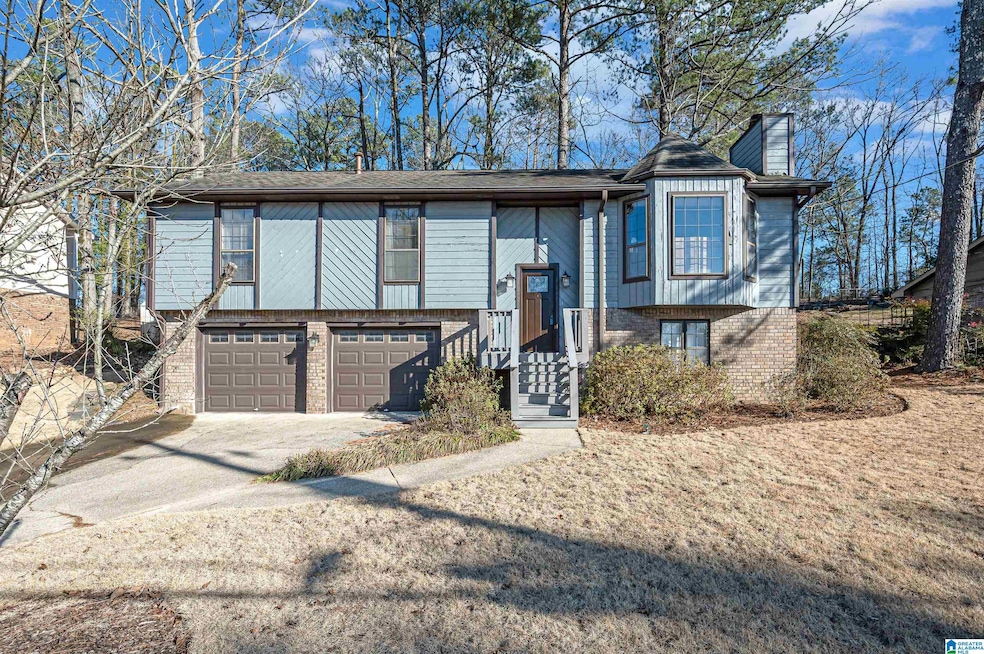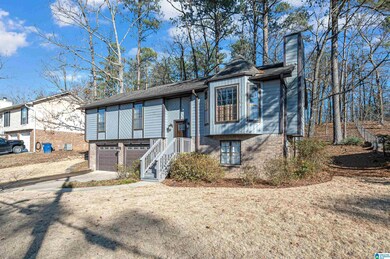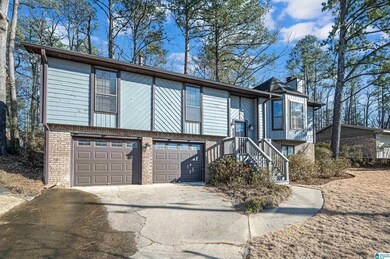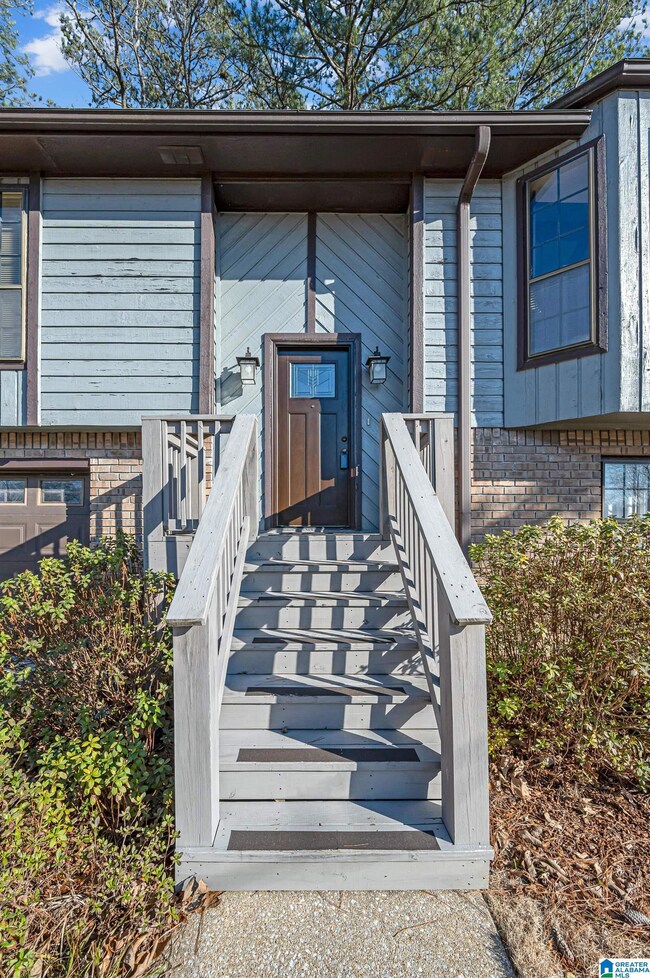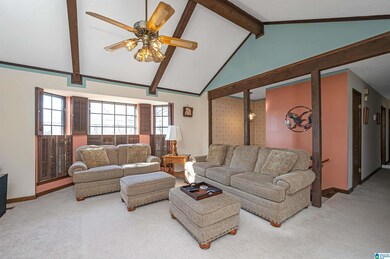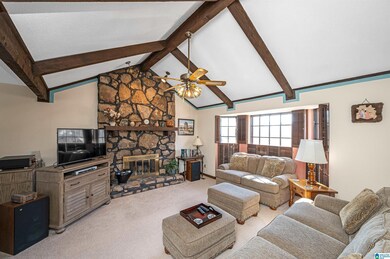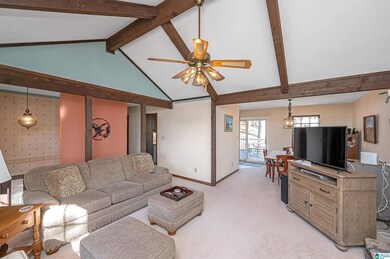
2226 Pup Run Helena, AL 35080
Estimated Value: $280,000 - $300,160
Highlights
- 0.48 Acre Lot
- Deck
- Attic
- Helena Elementary School Rated 10
- Cathedral Ceiling
- Bonus Room
About This Home
As of March 2023An adorable well maintained 3-bedroom 2 ½ bath home zoned for the great Helena school system. This home is so cozy. Beautiful cathedral ceiling living room with bay window and wonderful stone fireplace. Completely new kitchen in 2020 including tile floors, cabinets, granite counter tops and new appliances. Matching new cabinets in all bathrooms. Shared bathroom on main level was completely updated in 2020. Extra-large master bedroom. Basement has huge room that could be another bedroom, playroom, or media room. Basement was completely updated in 2021 with tile floor, fresh paint, and a state-of-the-art foundation support/water proofing with two sump pump systems that were installed by AFS. Roof 2015. HVAC 2010. Leaf Filter on gutters transferable. Close to great restaurants, grocery stores and shopping. A must-see home!
Home Details
Home Type
- Single Family
Est. Annual Taxes
- $799
Year Built
- Built in 1978
Lot Details
- 0.48 Acre Lot
- Fenced Yard
Parking
- 2 Car Garage
- Basement Garage
- Front Facing Garage
- Driveway
Home Design
- Split Foyer
- Wood Siding
Interior Spaces
- 1-Story Property
- Cathedral Ceiling
- Recessed Lighting
- Wood Burning Fireplace
- Stone Fireplace
- Bay Window
- Living Room with Fireplace
- Dining Room
- Bonus Room
- Pull Down Stairs to Attic
Kitchen
- Electric Oven
- Electric Cooktop
- Built-In Microwave
- Dishwasher
- Solid Surface Countertops
- Disposal
Flooring
- Carpet
- Laminate
- Tile
Bedrooms and Bathrooms
- 3 Bedrooms
- Bathtub and Shower Combination in Primary Bathroom
- Separate Shower
- Linen Closet In Bathroom
Laundry
- Laundry Room
- Washer and Electric Dryer Hookup
Finished Basement
- Basement Fills Entire Space Under The House
- Laundry in Basement
- Natural lighting in basement
Outdoor Features
- Deck
Schools
- Helena Elementary And Middle School
- Helena High School
Utilities
- Central Heating and Cooling System
- Heat Pump System
- Electric Water Heater
Community Details
- $14 Other Monthly Fees
Listing and Financial Details
- Visit Down Payment Resource Website
- Assessor Parcel Number 13-8-27-2-001-002.049
Ownership History
Purchase Details
Home Financials for this Owner
Home Financials are based on the most recent Mortgage that was taken out on this home.Similar Homes in the area
Home Values in the Area
Average Home Value in this Area
Purchase History
| Date | Buyer | Sale Price | Title Company |
|---|---|---|---|
| Oo Hein Htet | $258,000 | -- |
Mortgage History
| Date | Status | Borrower | Loan Amount |
|---|---|---|---|
| Open | Oo Hein Htet | $242,250 | |
| Previous Owner | Bokenkamp Amy D | $83,000 | |
| Previous Owner | Bokenkamp Amy D | $31,750 | |
| Previous Owner | Bokenkamp Edward | $86,000 | |
| Previous Owner | Bokenkamp Edward J | $89,806 |
Property History
| Date | Event | Price | Change | Sq Ft Price |
|---|---|---|---|---|
| 03/09/2023 03/09/23 | Sold | $258,000 | +3.2% | $144 / Sq Ft |
| 02/02/2023 02/02/23 | For Sale | $249,900 | -- | $139 / Sq Ft |
Tax History Compared to Growth
Tax History
| Year | Tax Paid | Tax Assessment Tax Assessment Total Assessment is a certain percentage of the fair market value that is determined by local assessors to be the total taxable value of land and additions on the property. | Land | Improvement |
|---|---|---|---|---|
| 2024 | $1,247 | $25,440 | $0 | $0 |
| 2023 | $1,200 | $25,320 | $0 | $0 |
| 2022 | $868 | $18,560 | $0 | $0 |
| 2021 | $799 | $17,140 | $0 | $0 |
| 2020 | $712 | $15,360 | $0 | $0 |
| 2019 | $674 | $14,600 | $0 | $0 |
| 2017 | $615 | $13,380 | $0 | $0 |
| 2015 | $570 | $12,460 | $0 | $0 |
| 2014 | $562 | $12,300 | $0 | $0 |
Agents Affiliated with this Home
-
Louis Stephens

Seller's Agent in 2023
Louis Stephens
eXp Realty, LLC Central
(205) 903-4886
2 in this area
21 Total Sales
-
Jennifer Bryant-Goggins

Buyer's Agent in 2023
Jennifer Bryant-Goggins
The Realtors LLC
(205) 948-4108
5 in this area
86 Total Sales
Map
Source: Greater Alabama MLS
MLS Number: 1344308
APN: 13-8-27-2-001-002-049
- 617 Windmill Cir
- 203 Rocky Ridge Dr
- 231 Hickory Point Ln
- 2325 Kala St
- 1224 Amberley Woods Dr
- 2200 Amberley Woods Terrace
- 1914 Highway 58
- 1117 Amberley Woods Dr
- 5165 Hwy 17
- 8365 Wynwood Cir
- 1720 Fieldstone Cir
- 2032 Ashley Brook Way
- 105 Acorn Cir
- 421 Wishford Cir
- 429 Wishford Cir
- 186 Barimore Blvd
- 194 Barimore Blvd
- 190 Barimore Blvd
- 206 Barimore Blvd
- 0 Wyndham Pkwy
