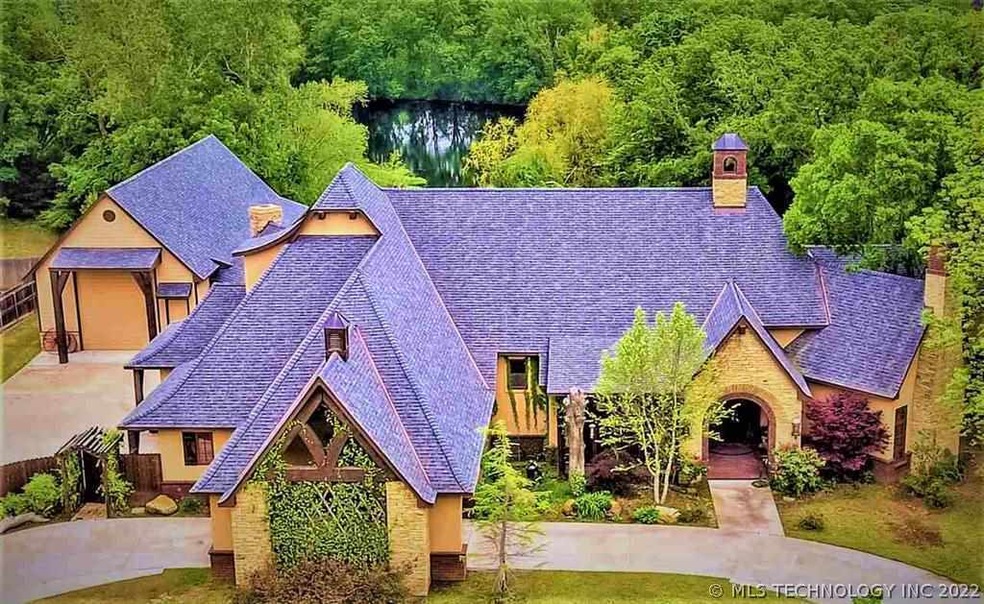2226 Ridgeway St Ardmore, OK 73401
Estimated Value: $599,000 - $958,663
Highlights
- Spa
- Waterfront
- Wooded Lot
- Plainview Primary School Rated A-
- Pond
- Vaulted Ceiling
About This Home
As of March 2019Superior Architectural Style and Intricate Stonework Grace the outside of this French Country Inspired Home. This property offers numerous attention-grabbing details throughout! Dramatic Beamed Ceilings, Huge Wood Columns, Exceptional Fixtures, Open Shared Spaces; you’ll be nothing less than Impressed. The Layout inside this luxury custom build emphasizes entertaining with a gourmet kitchen that flows into the expansive family room. Hang out at the kitchen’s bar top island, enjoy the ambiance by the fireplace in the nearby great room, or step out to relax under the covered back porch overlooking the Pond. The Master Suite pampers homeowners with an ultra-luxurious Sitting Area, Fireplace, and Lavish Master Bath. Additional Accommodations Include 2 Large Guest Rooms with Bathrooms, 3 Fireplaces, Safe Room and a Second Level with approx. 1400 Sq ft ready to be completed by a new owner. The Exterior is a Showstopper, Adorned with Cupolas, Portico, 3 Car Garage, and 24x60 RV Storage/Shop.
Home Details
Home Type
- Single Family
Est. Annual Taxes
- $7,003
Year Built
- Built in 2010
Lot Details
- 0.85 Acre Lot
- Waterfront
- Partially Fenced Property
- Sprinkler System
- Wooded Lot
Parking
- 3 Car Garage
Home Design
- Brick Exterior Construction
- Slab Foundation
- Stone
Interior Spaces
- 4,000 Sq Ft Home
- 1-Story Property
- Vaulted Ceiling
- Ceiling Fan
- Skylights
- 1 Fireplace
- Insulated Windows
- Attic
Kitchen
- Oven
- Range
- Dishwasher
- Trash Compactor
- Disposal
Flooring
- Wood
- Carpet
- Tile
Bedrooms and Bathrooms
- 3 Bedrooms
Home Security
- Security System Owned
- Fire and Smoke Detector
Eco-Friendly Details
- Energy-Efficient Windows
Outdoor Features
- Spa
- Pond
- Covered Patio or Porch
- Exterior Lighting
- Separate Outdoor Workshop
- Outdoor Storage
- Rain Gutters
Utilities
- Zoned Heating and Cooling
- Air Filtration System
- Heat Pump System
- Gas Water Heater
Community Details
Overview
- Quailridge Subdivision
Recreation
- Community Spa
Ownership History
Purchase Details
Home Financials for this Owner
Home Financials are based on the most recent Mortgage that was taken out on this home.Purchase Details
Home Financials for this Owner
Home Financials are based on the most recent Mortgage that was taken out on this home.Home Values in the Area
Average Home Value in this Area
Purchase History
| Date | Buyer | Sale Price | Title Company |
|---|---|---|---|
| Citizens Bank And Trust Company | $777,444 | None Available | |
| May Jason David | $775,000 | None Available | |
| Flanagan Billy George | $150,000 | -- |
Mortgage History
| Date | Status | Borrower | Loan Amount |
|---|---|---|---|
| Previous Owner | Flanagan Billy George | $107,200 |
Property History
| Date | Event | Price | Change | Sq Ft Price |
|---|---|---|---|---|
| 03/11/2019 03/11/19 | Sold | $775,000 | -3.1% | $194 / Sq Ft |
| 01/21/2019 01/21/19 | Pending | -- | -- | -- |
| 01/21/2019 01/21/19 | For Sale | $799,900 | -- | $200 / Sq Ft |
Tax History Compared to Growth
Tax History
| Year | Tax Paid | Tax Assessment Tax Assessment Total Assessment is a certain percentage of the fair market value that is determined by local assessors to be the total taxable value of land and additions on the property. | Land | Improvement |
|---|---|---|---|---|
| 2024 | $9,476 | $103,294 | $7,800 | $95,494 |
| 2023 | $9,476 | $98,376 | $7,800 | $90,576 |
| 2022 | $8,486 | $93,691 | $7,800 | $85,891 |
| 2021 | $8,314 | $89,230 | $7,800 | $81,430 |
| 2020 | $8,632 | $91,680 | $5,400 | $86,280 |
| 2019 | $7,253 | $80,083 | $4,654 | $75,429 |
| 2018 | $6,970 | $77,750 | $3,915 | $73,835 |
| 2017 | $6,797 | $75,486 | $3,763 | $71,723 |
| 2016 | $6,633 | $73,287 | $2,222 | $71,065 |
| 2015 | $6,623 | $71,153 | $2,222 | $68,931 |
| 2014 | $6,444 | $69,081 | $2,222 | $66,859 |
Map
Source: MLS Technology
MLS Number: 35010
APN: 1020-00-002-005-0-002-00
- 1006 S Rockford Rd
- 2208 Wimbledon Ct
- 2222 Cloverleaf Place
- 1121 Surrey Dr
- 2212 Cloverleaf Place
- 2024 Cloverleaf Place
- 811 Rosewood St
- 820 Virginia Ln
- 814 Pershing Dr E
- 835 Sunset Ct
- 1831 Sunset Park Terrace
- 2410 Augusta Rd
- 1116 Country Woods Dr
- 0 John Rd
- 1101 Country Woods Dr
- 824 Sunset Dr SW
- 1223 Buckingham
- 2205 Torrey Pines
- 3209 Myall St
- 58 Overland Route
- 2222 Ridgeway St
- 1100 Rockford Rd S
- 1104 Rockford Rd S
- 1009 Rockford Ct
- 1009 Rockford Ct
- 1008 Rockford Ct
- 1008 Rockford Ct
- 1108 Rockford Rd S
- 0 Ridgeway Unit 32826
- 2218 Ridgeway St
- 2215 Remington Ct
- 1103 Rockford Rd S
- 1007 Rockford Ct
- 2214 Remington Ct
- 1006 Rockford Ct
- 1112 Rockford Rd S
- 2221 Ridgeway St
- 2211 Remington Ct
- 2214 Ridgeway St
- 1107 Rockford Rd S
