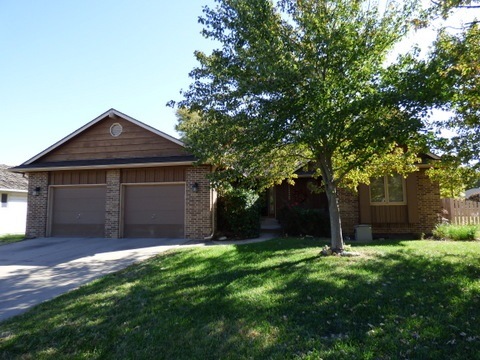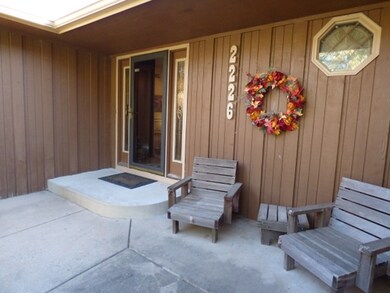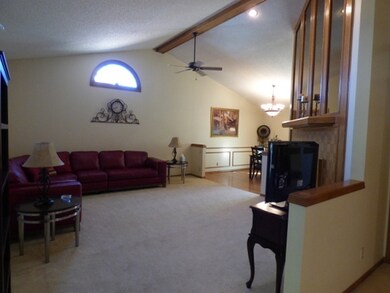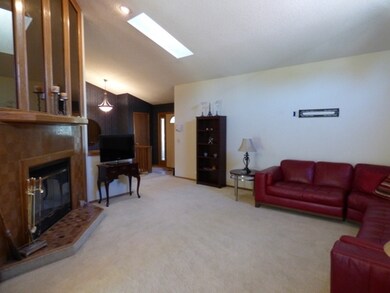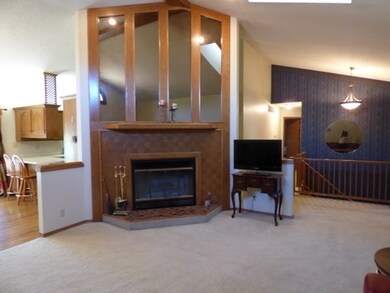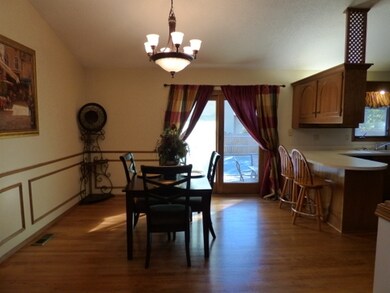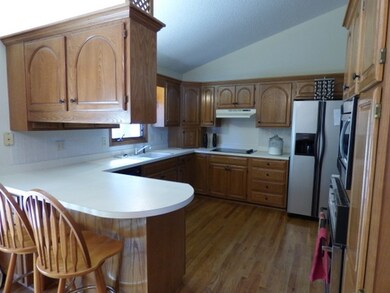
2226 S Capri Ln Wichita, KS 67207
Southeast Wichita NeighborhoodHighlights
- In Ground Pool
- Family Room with Fireplace
- Ranch Style House
- Deck
- Vaulted Ceiling
- Wood Flooring
About This Home
As of June 2017Welcome home! You will fall in love with this move-in ready, spacious, ranch style home! This floor plan boasts vaulted ceilings with skylight, built-in desks, large laundry room, plenty of storage, an eating bar in the kitchen, wet bar and HUGE recreation and family rooms that are perfect for entertaining. The hardwood flooring in the kitchen and diningroom leads to a walk-in pantry. Relax in the HUGE master bedroom with walk-in closet, a welcomed oasis after a long work day. Enjoy family fun in the private backyard with in-ground pool and deck! Minutes from McConnell AFB, Spirit, Cessna, Towne East Mall, and restaurants! All appliances, washer and dryer, and security system stay. Set your appointment to see this fabulous home today!
Last Agent to Sell the Property
NextHome Excel License #SP00236240 Listed on: 10/14/2015
Last Buyer's Agent
Joshua Holzwarth
Select Homes - West Maize
Home Details
Home Type
- Single Family
Est. Annual Taxes
- $2,058
Year Built
- Built in 1986
Lot Details
- 9,000 Sq Ft Lot
- Wood Fence
- Sprinkler System
Home Design
- Ranch Style House
- Frame Construction
- Composition Roof
Interior Spaces
- Wet Bar
- Wired For Sound
- Built-In Desk
- Vaulted Ceiling
- Ceiling Fan
- Skylights
- Multiple Fireplaces
- Wood Burning Fireplace
- Fireplace Features Blower Fan
- Attached Fireplace Door
- Gas Fireplace
- Window Treatments
- Family Room with Fireplace
- Living Room with Fireplace
- Formal Dining Room
- Home Office
- Wood Flooring
- Home Security System
Kitchen
- Breakfast Bar
- Oven or Range
- Electric Cooktop
- Microwave
- Dishwasher
- Disposal
Bedrooms and Bathrooms
- 5 Bedrooms
- En-Suite Primary Bedroom
- Walk-In Closet
- 3 Full Bathrooms
- Dual Vanity Sinks in Primary Bathroom
- Separate Shower in Primary Bathroom
Laundry
- Laundry Room
- Dryer
- Washer
- 220 Volts In Laundry
Finished Basement
- Basement Fills Entire Space Under The House
- Bedroom in Basement
- Finished Basement Bathroom
- Laundry in Basement
- Natural lighting in basement
Parking
- 2 Car Attached Garage
- Garage Door Opener
Pool
- In Ground Pool
- Pool Equipment Stays
Outdoor Features
- Deck
- Covered patio or porch
- Rain Gutters
Schools
- Beech Elementary School
- Curtis Middle School
- Southeast High School
Utilities
- Forced Air Heating and Cooling System
Community Details
- Hedgecliff Subdivision
Listing and Financial Details
- Assessor Parcel Number 20173-119-32-0-42-06-010.00
Ownership History
Purchase Details
Home Financials for this Owner
Home Financials are based on the most recent Mortgage that was taken out on this home.Purchase Details
Home Financials for this Owner
Home Financials are based on the most recent Mortgage that was taken out on this home.Purchase Details
Home Financials for this Owner
Home Financials are based on the most recent Mortgage that was taken out on this home.Purchase Details
Home Financials for this Owner
Home Financials are based on the most recent Mortgage that was taken out on this home.Similar Homes in Wichita, KS
Home Values in the Area
Average Home Value in this Area
Purchase History
| Date | Type | Sale Price | Title Company |
|---|---|---|---|
| Quit Claim Deed | -- | Meridian Title | |
| Warranty Deed | -- | Security 1St Title | |
| Warranty Deed | -- | Security 1St Title | |
| Warranty Deed | -- | None Available |
Mortgage History
| Date | Status | Loan Amount | Loan Type |
|---|---|---|---|
| Open | $226,292 | FHA | |
| Previous Owner | $166,822 | FHA | |
| Previous Owner | $178,428 | FHA |
Property History
| Date | Event | Price | Change | Sq Ft Price |
|---|---|---|---|---|
| 06/23/2017 06/23/17 | Sold | -- | -- | -- |
| 05/19/2017 05/19/17 | Pending | -- | -- | -- |
| 05/08/2017 05/08/17 | For Sale | $189,900 | +11.8% | $57 / Sq Ft |
| 02/05/2016 02/05/16 | Sold | -- | -- | -- |
| 12/24/2015 12/24/15 | Pending | -- | -- | -- |
| 10/14/2015 10/14/15 | For Sale | $169,900 | -- | $52 / Sq Ft |
Tax History Compared to Growth
Tax History
| Year | Tax Paid | Tax Assessment Tax Assessment Total Assessment is a certain percentage of the fair market value that is determined by local assessors to be the total taxable value of land and additions on the property. | Land | Improvement |
|---|---|---|---|---|
| 2025 | $2,997 | $29,314 | $5,693 | $23,621 |
| 2023 | $2,997 | $25,139 | $4,393 | $20,746 |
| 2022 | $2,810 | $25,139 | $4,140 | $20,999 |
| 2021 | $2,819 | $24,599 | $2,691 | $21,908 |
| 2020 | $2,633 | $22,908 | $2,691 | $20,217 |
| 2019 | $2,398 | $20,861 | $2,254 | $18,607 |
| 2018 | $2,405 | $20,861 | $2,254 | $18,607 |
| 2017 | $2,119 | $0 | $0 | $0 |
| 2016 | $2,117 | $0 | $0 | $0 |
| 2015 | $2,101 | $0 | $0 | $0 |
| 2014 | $2,058 | $0 | $0 | $0 |
Agents Affiliated with this Home
-

Seller's Agent in 2017
Tobi Castelli
Keller Williams Hometown Partners
(316) 734-0579
9 in this area
160 Total Sales
-

Seller Co-Listing Agent in 2017
Brian Brundage
LPT Realty, LLC
(316) 684-0000
2 Total Sales
-
N
Buyer's Agent in 2017
Nicole Robben
Keller Williams Hometown Partners
-
T
Seller's Agent in 2016
Tonya Redmond
NextHome Excel
(316) 655-0455
3 in this area
30 Total Sales
-
J
Buyer's Agent in 2016
Joshua Holzwarth
Select Homes - West Maize
Map
Source: South Central Kansas MLS
MLS Number: 511513
APN: 119-32-0-42-06-010.00
- 12954 E Blake St
- 12948 E Blake St
- 12942 E Blake St
- 12936 E Blake St
- 12803 E Blake St
- 2338 S Linden Cir
- 2175 S Cooper Ct
- 2135 S Cooper Ct
- 2205 S Flynn St
- 8635 E Mount Vernon St
- 2414 S Laurel St
- 9412 E Clark St
- 2033 S Lori Ln
- 2554 S Dalton St
- 2006 S Lori Ln
- 9218 Creed St
- 9308 Creed St
- 9304 Creed St
- 9514 Creed St
- 9510 Creed St
