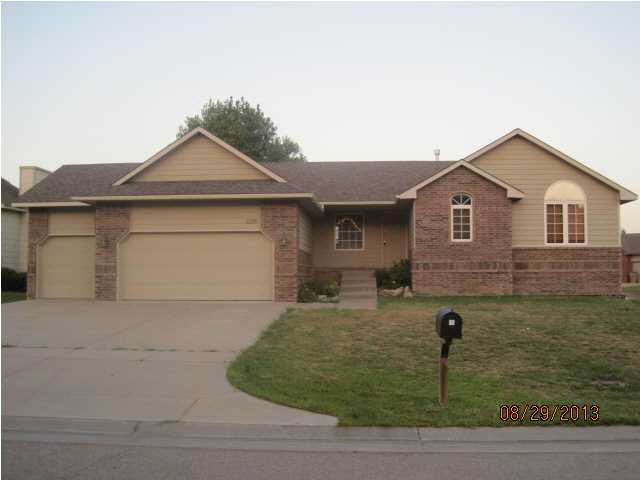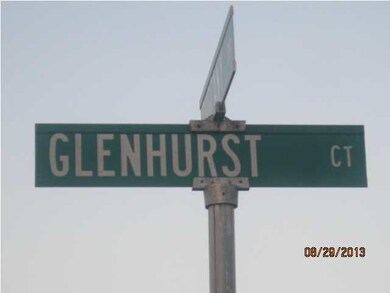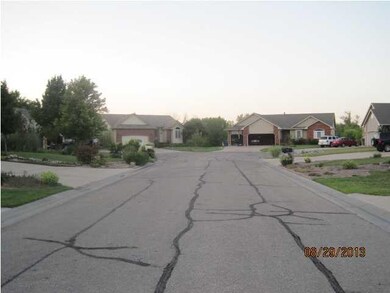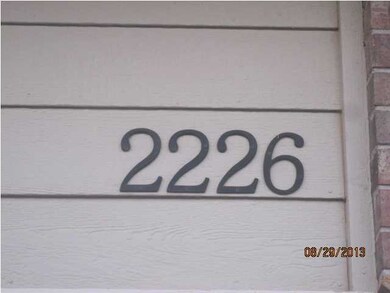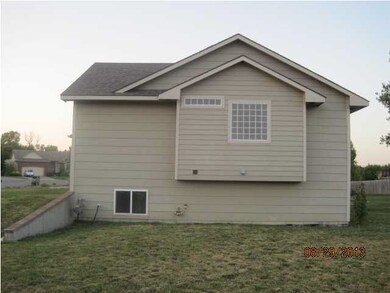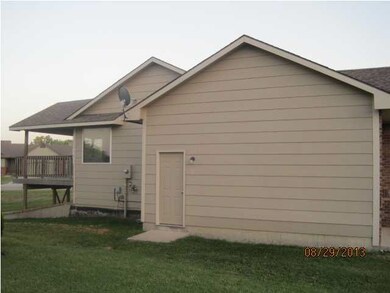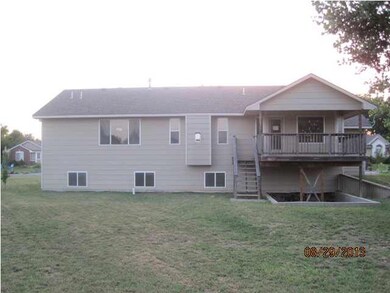
2226 S Glenhurst Ct Andover, KS 67002
Highlights
- Spa
- Vaulted Ceiling
- Whirlpool Bathtub
- Prairie Creek Elementary School Rated A
- Ranch Style House
- Covered patio or porch
About This Home
As of May 2016SELLER OFFERING $3,000 IN CLOSING CONCESSIONS TO BUYERS USING FINANCING!!! ABSOLUTE MOVE IN CONDITION WITH FRESH INTERIOR PAINT, NEW CARPET/PAD AND NEW ROOF!! Really nice seven (7) year old ranch style home located on quiet cul-de-sac. Open main floor plan has cozy wood burning fireplace in the living room. Three (3) bedrooms and two (2) full bathrooms on the main floor. Lower level is framed out for a large family room. Two (2) additional bedrooms are complete and only need the entry door and baseboard trim to be completely finished. A full lower level bathroom is framed out and plumbing is ready for fixtures. There is also a there (3) car garage and a covered wood deck for cookouts, entertaining or just plain relaxing after a hard days work.Oversized lot is over 19,000 square feet.
Last Agent to Sell the Property
Ron Stalbaum
Berkshire Hathaway PenFed Realty License #00052115 Listed on: 09/06/2013
Home Details
Home Type
- Single Family
Est. Annual Taxes
- $3,159
Year Built
- Built in 2006
Lot Details
- 0.45 Acre Lot
- Cul-De-Sac
HOA Fees
- $35 Monthly HOA Fees
Parking
- 3 Car Attached Garage
Home Design
- Ranch Style House
- Traditional Architecture
- Frame Construction
- Composition Roof
- Vinyl Siding
Interior Spaces
- Vaulted Ceiling
- Ceiling Fan
- Wood Burning Fireplace
- Fireplace With Gas Starter
- Attached Fireplace Door
- Living Room with Fireplace
- Open Floorplan
- Storm Windows
Kitchen
- Breakfast Bar
- Oven or Range
- Plumbed For Gas In Kitchen
- Electric Cooktop
- Range Hood
- Dishwasher
- Disposal
Bedrooms and Bathrooms
- 5 Bedrooms
- Whirlpool Bathtub
- Separate Shower in Primary Bathroom
Laundry
- Laundry Room
- Laundry on main level
- 220 Volts In Laundry
Partially Finished Basement
- Basement Fills Entire Space Under The House
- Bedroom in Basement
- Rough-In Basement Bathroom
Outdoor Features
- Spa
- Covered patio or porch
- Rain Gutters
Schools
- Sunflower Elementary School
- Andover Central Middle School
- Andover Central High School
Utilities
- Forced Air Heating and Cooling System
- Heating System Uses Gas
Community Details
- Association fees include recreation facility
- Tuscany Subdivision
Listing and Financial Details
- Assessor Parcel Number 26035
Ownership History
Purchase Details
Home Financials for this Owner
Home Financials are based on the most recent Mortgage that was taken out on this home.Purchase Details
Similar Home in Andover, KS
Home Values in the Area
Average Home Value in this Area
Purchase History
| Date | Type | Sale Price | Title Company |
|---|---|---|---|
| Corporate Deed | -- | Insight Title Co Llc | |
| Sheriffs Deed | $135,000 | -- |
Property History
| Date | Event | Price | Change | Sq Ft Price |
|---|---|---|---|---|
| 05/26/2016 05/26/16 | Sold | -- | -- | -- |
| 03/30/2016 03/30/16 | Pending | -- | -- | -- |
| 03/12/2016 03/12/16 | For Sale | $180,000 | +2.9% | $103 / Sq Ft |
| 04/07/2014 04/07/14 | Sold | -- | -- | -- |
| 02/28/2014 02/28/14 | Pending | -- | -- | -- |
| 09/06/2013 09/06/13 | For Sale | $174,900 | -- | $102 / Sq Ft |
Tax History Compared to Growth
Tax History
| Year | Tax Paid | Tax Assessment Tax Assessment Total Assessment is a certain percentage of the fair market value that is determined by local assessors to be the total taxable value of land and additions on the property. | Land | Improvement |
|---|---|---|---|---|
| 2025 | $45 | $32,311 | $2,452 | $29,859 |
| 2024 | $45 | $30,325 | $2,017 | $28,308 |
| 2023 | $4,610 | $30,785 | $2,017 | $28,768 |
| 2022 | $4,587 | $26,990 | $2,017 | $24,973 |
| 2021 | $3,738 | $24,265 | $2,017 | $22,248 |
| 2020 | $3,821 | $23,632 | $2,017 | $21,615 |
| 2019 | $3,738 | $22,908 | $2,017 | $20,891 |
| 2018 | $3,550 | $21,864 | $2,017 | $19,847 |
| 2017 | $3,358 | $20,700 | $1,817 | $18,883 |
| 2014 | -- | $175,060 | $14,700 | $160,360 |
Agents Affiliated with this Home
-

Seller's Agent in 2016
Sheri Sterrett
RE/MAX Premier
(316) 734-5871
45 Total Sales
-
G
Seller Co-Listing Agent in 2016
Geneva Mains
RE/MAX ELITE
-
D
Buyer's Agent in 2016
Dustin Self
Self Real Estate Group
(316) 250-2440
1 in this area
65 Total Sales
-
R
Seller's Agent in 2014
Ron Stalbaum
Berkshire Hathaway PenFed Realty
-
D
Buyer's Agent in 2014
Debby Potter
Wichita Property Management Group
(316) 706-3456
Map
Source: South Central Kansas MLS
MLS Number: 357674
APN: 309-31-0-40-02-016-00-0
- 2246 S Nicole Cir
- 2245 S Nicole Cir
- 2217 S Tuscany Cir
- 2316 Mckenzie Ct
- 2342 S Nicole St
- 2231 S Vintage Dr
- 2227 S Vintage Dr
- 211 Cedar Ridge Ct
- 223 E Pine Meadow Ct
- 219 E Pine Meadow Ct
- 320 E Flint Hills National Ct
- 115 E Pine Meadow Ct
- 607 Aspen Creek Ct
- 15714 E Woodcreek St
- 1022 E Flint Hills National Pkwy
- 1033 E Flint Hills National Pkwy
- 1036 E Flint Hills National Pkwy
- 1101 E Flint Hills National Pkwy
- 1102 E Flint Hills National Pkwy
- 1219 E Flint Hills National Pkwy
