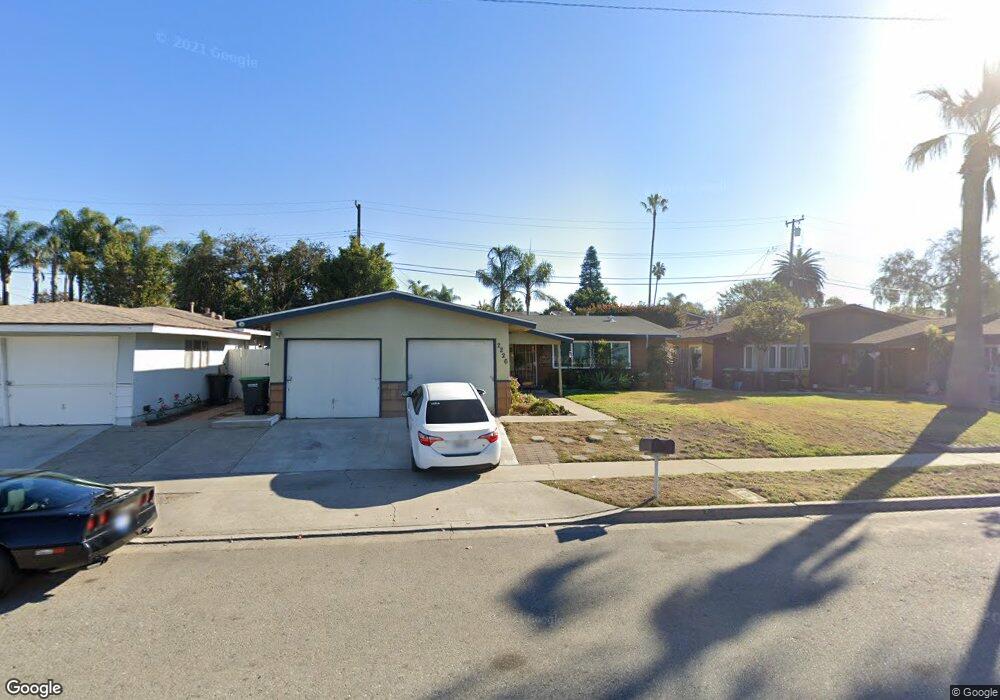2226 State Ave Unit A Costa Mesa, CA 92627
Westside Costa Mesa Neighborhood
2
Beds
1
Bath
875
Sq Ft
6,098
Sq Ft
About This Home
This home is located at 2226 State Ave Unit A, Costa Mesa, CA 92627. 2226 State Ave Unit A is a home located in Orange County with nearby schools including Victoria Elementary School, Charles W. Tewinkle Middle School, and Estancia High School.
Create a Home Valuation Report for This Property
The Home Valuation Report is an in-depth analysis detailing your home's value as well as a comparison with similar homes in the area
Home Values in the Area
Average Home Value in this Area
Tax History
| Year | Tax Paid | Tax Assessment Tax Assessment Total Assessment is a certain percentage of the fair market value that is determined by local assessors to be the total taxable value of land and additions on the property. | Land | Improvement |
|---|---|---|---|---|
| 2025 | $4,512 | $286,558 | $204,793 | $81,765 |
| 2024 | $4,512 | $280,940 | $200,778 | $80,162 |
| 2023 | $4,306 | $275,432 | $196,841 | $78,591 |
| 2022 | $4,102 | $270,032 | $192,982 | $77,050 |
| 2021 | $3,915 | $264,738 | $189,198 | $75,540 |
| 2020 | $3,849 | $262,024 | $187,258 | $74,766 |
| 2019 | $3,760 | $256,887 | $183,587 | $73,300 |
| 2018 | $3,682 | $251,850 | $179,987 | $71,863 |
| 2017 | $3,629 | $246,912 | $176,458 | $70,454 |
| 2016 | $3,562 | $242,071 | $172,998 | $69,073 |
| 2015 | $3,529 | $238,435 | $170,399 | $68,036 |
| 2014 | $3,458 | $233,765 | $167,061 | $66,704 |
Source: Public Records
Map
Nearby Homes
- 2230 Canyon Dr
- 1025 Sea Breeze Dr Unit 11
- 1083 Mesa Bluff Dr Unit 13
- 2231 Pacific Ave Unit 1
- 2110 President Place
- 2252 Federal Ave
- 1106 Ridgecrest Cir
- 1113 Valley Cir
- 2074 Meadow View Ln
- 853 Oak St
- 2053 Meadow View Ln
- 15 Big Dipper Ct Unit 24
- 2023 Placentia Ave
- 686 Governor St
- 1940 Monrovia Ave
- 21372 Brookhurst St Unit 226
- 2187 Meyer Place
- 10052 Cliff Dr
- 21282 Wavecrest Cir
- 1845 Monrovia Ave Unit 88
- 2226 State Ave
- 2246 State Ave
- 2232 State Ave
- 2220 State Ave
- 2244 State Ave
- 2227 Republic Ave
- 2233 Republic Ave
- 2221 Republic Ave
- 2238 State Ave
- 2214 State Ave
- 2215 Republic Ave
- 2239 Republic Ave
- 2227 State Ave
- 2233 State Ave Unit B
- 2233 State Ave Unit A
- 2233 State Ave
- 2210 State Ave
- 2217 American Ave
- 2209 Republic Ave
- 2245 Republic Ave
Your Personal Tour Guide
Ask me questions while you tour the home.
