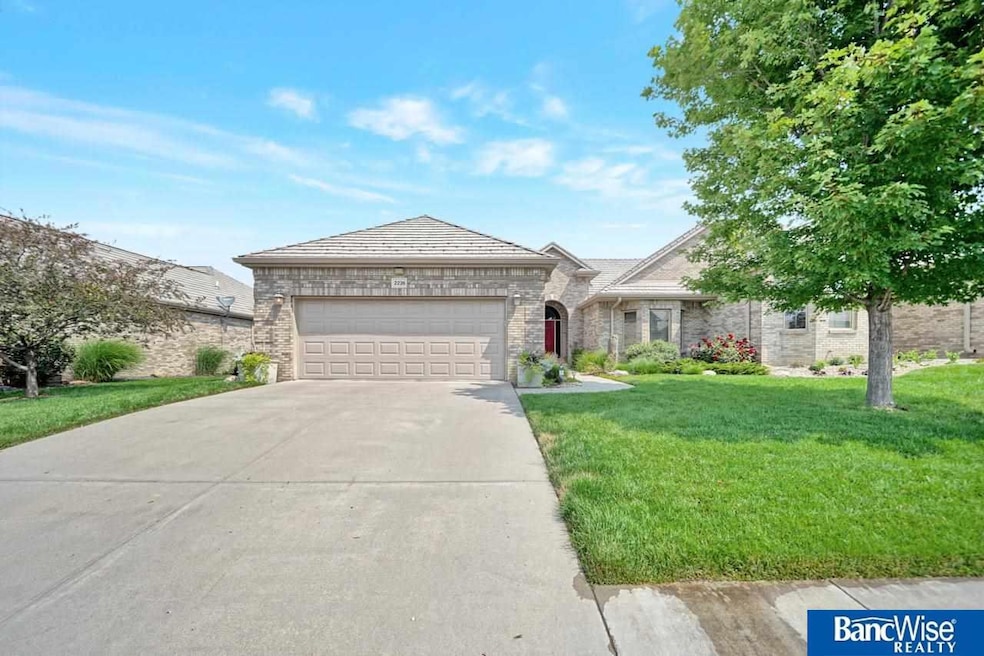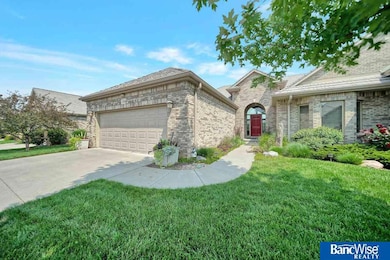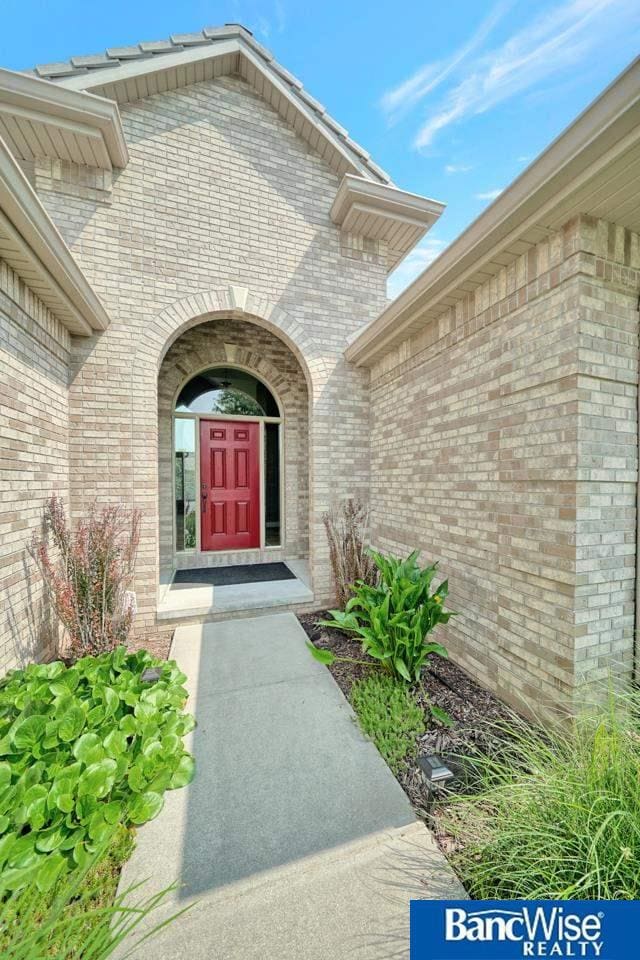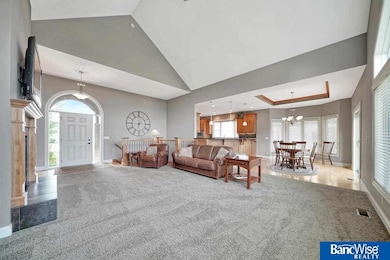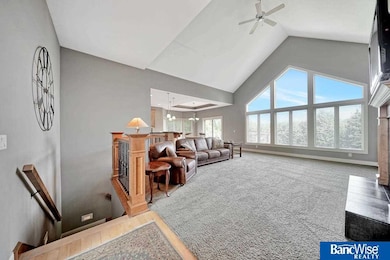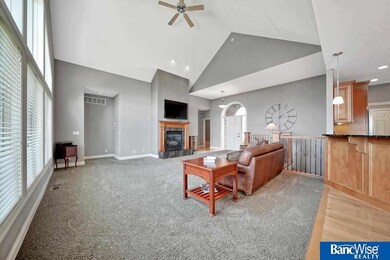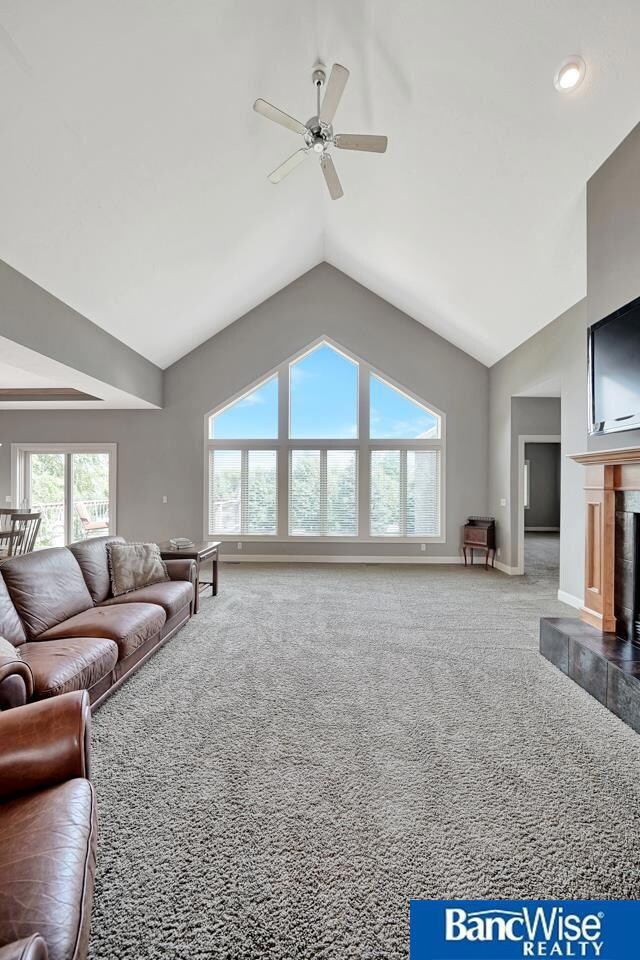
2226 Stone Creek Loop N Lincoln, NE 68512
Highlights
- Deck
- Ranch Style House
- Porch
- Adams Elementary School Rated A
- 2 Fireplaces
- 2 Car Attached Garage
About This Home
As of September 2021Elegant townhome in Wilderness Ridge with nearly $80,000 invested in recent updates! This 4 bedroom, 3 bath area home is spacious and luxurious with beautiful granite and wood finishes, stainless steel appliances and a gorgeous wet bar in the walk-out basement. New Pella windows throughout most of the home, new sliding glass door off of the dining room, a new impact-resistant shingled roof and a new garage door/opener... all within the last year! Pamper yourself in the upgraded primary suite bathroom. Enjoy the beautiful view of the creek from your composite deck. Spend more time enjoying your home, playing golf or doing other things you love, because the HOA will cover lawn care and snow removal. This home is ready for its next owner to move in and enjoy. Schedule your private showing today!
Last Agent to Sell the Property
BancWise Realty License #20190487 Listed on: 07/23/2021
Townhouse Details
Home Type
- Townhome
Est. Annual Taxes
- $6,825
Year Built
- Built in 2007
Lot Details
- 4,500 Sq Ft Lot
- Lot Dimensions are 50 x 904
- Sprinkler System
HOA Fees
- $142 Monthly HOA Fees
Parking
- 2 Car Attached Garage
Home Design
- Ranch Style House
- Concrete Perimeter Foundation
Interior Spaces
- 2 Fireplaces
- Partially Finished Basement
- Walk-Out Basement
Kitchen
- <<OvenToken>>
- <<microwave>>
- Dishwasher
- Disposal
Bedrooms and Bathrooms
- 4 Bedrooms
Laundry
- Dryer
- Washer
Outdoor Features
- Deck
- Patio
- Porch
Schools
- Adams Elementary School
- Scott Middle School
- Lincoln Southwest High School
Utilities
- Forced Air Heating and Cooling System
- Heating System Uses Gas
Community Details
- Association fees include exterior maintenance, ground maintenance, snow removal, common area maintenance, trash
- Wilderness Ridge Homeowners Association
- Th Stone Creek Subdivision
Listing and Financial Details
- Assessor Parcel Number 0925201011000
Ownership History
Purchase Details
Home Financials for this Owner
Home Financials are based on the most recent Mortgage that was taken out on this home.Purchase Details
Home Financials for this Owner
Home Financials are based on the most recent Mortgage that was taken out on this home.Purchase Details
Purchase Details
Purchase Details
Purchase Details
Home Financials for this Owner
Home Financials are based on the most recent Mortgage that was taken out on this home.Similar Homes in Lincoln, NE
Home Values in the Area
Average Home Value in this Area
Purchase History
| Date | Type | Sale Price | Title Company |
|---|---|---|---|
| Warranty Deed | $480,000 | Charter T&E Svcs Inc | |
| Warranty Deed | $318,000 | Nebraska Land Title & Abstra | |
| Interfamily Deed Transfer | -- | None Available | |
| Corporate Deed | $315,000 | Ct | |
| Warranty Deed | $323,000 | Ntc | |
| Warranty Deed | $314,000 | Ntc |
Mortgage History
| Date | Status | Loan Amount | Loan Type |
|---|---|---|---|
| Previous Owner | $315,000 | New Conventional | |
| Previous Owner | $250,600 | Unknown |
Property History
| Date | Event | Price | Change | Sq Ft Price |
|---|---|---|---|---|
| 09/22/2021 09/22/21 | Sold | $480,000 | +1.1% | $171 / Sq Ft |
| 07/24/2021 07/24/21 | Pending | -- | -- | -- |
| 07/23/2021 07/23/21 | For Sale | $475,000 | +49.4% | $169 / Sq Ft |
| 07/13/2012 07/13/12 | Sold | $318,000 | -3.6% | $113 / Sq Ft |
| 06/29/2012 06/29/12 | Pending | -- | -- | -- |
| 04/13/2012 04/13/12 | For Sale | $330,000 | -- | $118 / Sq Ft |
Tax History Compared to Growth
Tax History
| Year | Tax Paid | Tax Assessment Tax Assessment Total Assessment is a certain percentage of the fair market value that is determined by local assessors to be the total taxable value of land and additions on the property. | Land | Improvement |
|---|---|---|---|---|
| 2024 | $6,277 | $454,200 | $75,000 | $379,200 |
| 2023 | $7,612 | $454,200 | $67,500 | $386,700 |
| 2022 | $7,378 | $370,200 | $64,400 | $305,800 |
| 2021 | $6,980 | $370,200 | $64,400 | $305,800 |
| 2020 | $6,825 | $357,200 | $64,400 | $292,800 |
| 2019 | $6,826 | $357,200 | $64,400 | $292,800 |
| 2018 | $6,991 | $364,200 | $59,400 | $304,800 |
| 2017 | $7,055 | $364,200 | $59,400 | $304,800 |
| 2016 | $6,739 | $346,100 | $54,000 | $292,100 |
| 2015 | $6,693 | $346,100 | $54,000 | $292,100 |
| 2014 | -- | $324,900 | $62,100 | $262,800 |
| 2013 | -- | $324,900 | $62,100 | $262,800 |
Agents Affiliated with this Home
-
Keri Wayne-Browne

Seller's Agent in 2021
Keri Wayne-Browne
BancWise Realty
(402) 202-8086
62 Total Sales
-
Bob Wayne

Seller Co-Listing Agent in 2021
Bob Wayne
Nebraska Realty
(402) 304-5834
267 Total Sales
-
Marcy Teply

Buyer's Agent in 2021
Marcy Teply
Wood Bros Realty
(402) 781-2992
247 Total Sales
-
Karen Shanks

Buyer Co-Listing Agent in 2021
Karen Shanks
Wood Bros Realty
(402) 730-7005
160 Total Sales
-
Don Dahlquist

Seller's Agent in 2012
Don Dahlquist
HOME Real Estate
(402) 429-5342
127 Total Sales
-
L
Buyer's Agent in 2012
Linda Haase
Woods Bros Realty
Map
Source: Great Plains Regional MLS
MLS Number: 22117022
APN: 09-25-201-011-000
- 8341 Katrina Ln
- 2549 Wilderness Ridge Cir
- 2435 Grainger Pkwy
- 7820 S 26th St
- 1815 Miranda Ct
- 8351 S Tularosa Ct
- 2110 Herel St
- 8933 S 30th St
- 8260 S Tularosa Ln
- 8903 S 31st St
- 9203 Del Rio Dr
- 7340 S 20th St
- 2231 Wesley Dr
- 7220 S 21st St
- 3020 Whispering Wind Blvd
- 10225 S 33rd St
- 10301 S 33rd St
- 10310 S 33rd St
- 10323 S 33rd St
- 10235 S 33rd St
