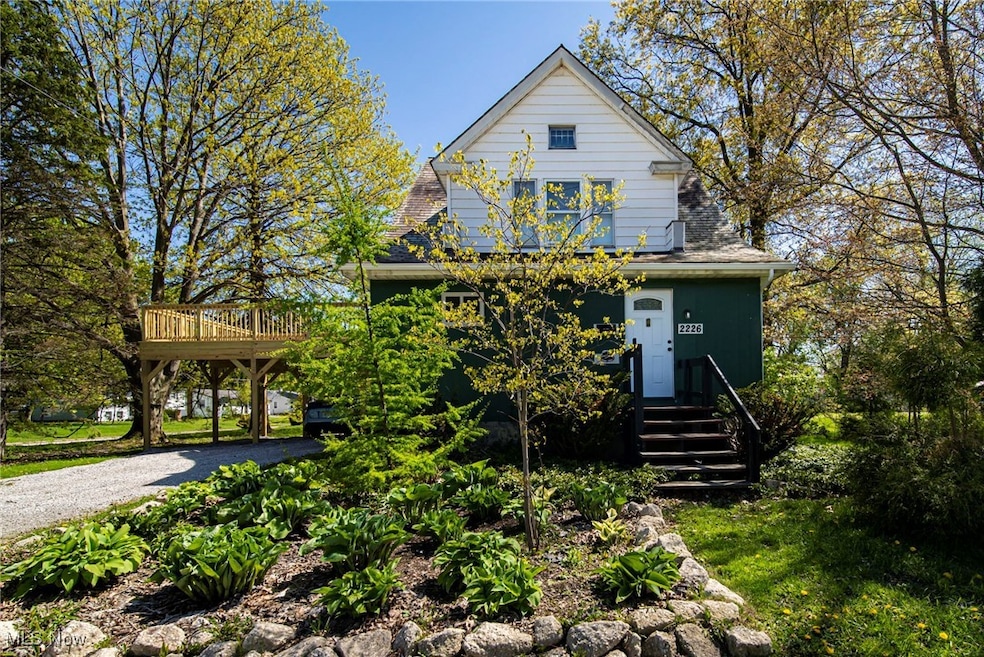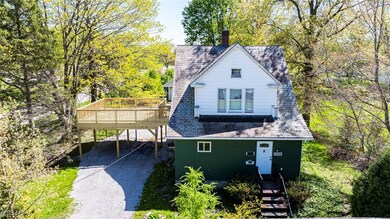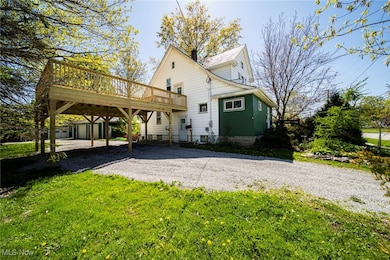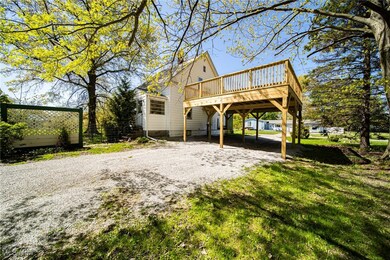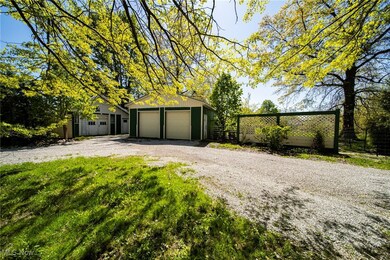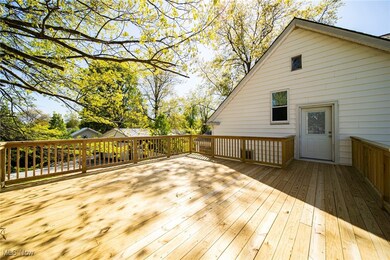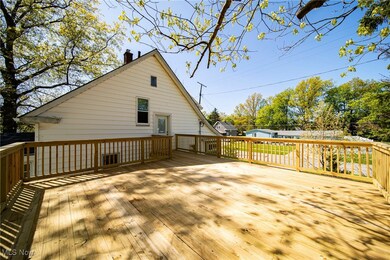
2226 W 13th St Ashtabula, OH 44004
Highlights
- Medical Services
- Open Floorplan
- Community Lake
- Fishing
- Colonial Architecture
- Deck
About This Home
As of July 2025Beautiful colonial in the heart of Ashtabula on a very large lot that includes three parcels; a little over an acre. This home has a beautiful carport that also serves as a great outdoor space with an expansive deck. The living room opens to the enclosed sunroom. Granite countertops in the kitchen with a convection stove. All appliances stay. Vinyl & hardwood flooring throughout; new 24x32 barn, acre tiled with 4" perforated tile, privacy fence, interior painted throughout, new central air conditioning 2024, new water heater 2023, slate roof refurbished 2011, many trees planted, yard landscaped, driveway replaced/improved, dog coral, front porch enclosed, new windows 2010, new doors, 16 apple trees 2011, new gas lines to the house 2023, productive strawberry/rhubarb/asparagus plants, service berry tree, fertile soil now for gardening, many lilies planted around property, chicken coop & covered chicken run, green room with woodburning stove, water line to barns, electric to barns, 250 cistern by garden, rhododendron garden, new deck/carport 2025. Schedule your appointment today!
Last Agent to Sell the Property
McDowell Homes Real Estate Services Brokerage Email: loricerutti@mcdhomes.com 440-862-3639 License #2016005258 Listed on: 05/12/2025

Co-Listed By
McDowell Homes Real Estate Services Brokerage Email: loricerutti@mcdhomes.com 440-862-3639 License #2020005026
Home Details
Home Type
- Single Family
Est. Annual Taxes
- $2,815
Year Built
- Built in 1920
Lot Details
- 0.29 Acre Lot
- Privacy Fence
- Landscaped
- Back Yard Fenced and Front Yard
- 5001020090-00,50001020091-01
Parking
- 2 Car Detached Garage
- 2 Attached Carport Spaces
- Parking Storage or Cabinetry
- Circular Driveway
- Drive Through
- Gravel Driveway
- Unpaved Parking
Home Design
- Colonial Architecture
- Slate Roof
- Wood Siding
- Vinyl Siding
Interior Spaces
- 1,005 Sq Ft Home
- 3-Story Property
- Open Floorplan
- Woodwork
- Wood Burning Stove
- Insulated Windows
- Window Screens
- Storage
- Neighborhood Views
Kitchen
- Range
- Dishwasher
- Kitchen Island
- Granite Countertops
Bedrooms and Bathrooms
- 2 Bedrooms
- 1 Full Bathroom
Laundry
- Dryer
- Washer
Unfinished Basement
- Basement Fills Entire Space Under The House
- Laundry in Basement
Outdoor Features
- Deck
- Porch
Utilities
- Multiple cooling system units
- Cooling System Mounted In Outer Wall Opening
- Forced Air Heating System
- Heating System Uses Gas
Listing and Financial Details
- Assessor Parcel Number 500102009100
Community Details
Overview
- No Home Owners Association
- Community Lake
Amenities
- Medical Services
- Shops
Recreation
- Fishing
- Park
Ownership History
Purchase Details
Home Financials for this Owner
Home Financials are based on the most recent Mortgage that was taken out on this home.Purchase Details
Purchase Details
Home Financials for this Owner
Home Financials are based on the most recent Mortgage that was taken out on this home.Similar Homes in Ashtabula, OH
Home Values in the Area
Average Home Value in this Area
Purchase History
| Date | Type | Sale Price | Title Company |
|---|---|---|---|
| Quit Claim Deed | $500 | None Listed On Document | |
| Warranty Deed | $55,000 | Franklin Blair Title Agency |
Mortgage History
| Date | Status | Loan Amount | Loan Type |
|---|---|---|---|
| Previous Owner | $54,003 | FHA |
Property History
| Date | Event | Price | Change | Sq Ft Price |
|---|---|---|---|---|
| 07/16/2025 07/16/25 | Sold | $175,000 | 0.0% | $174 / Sq Ft |
| 05/12/2025 05/12/25 | For Sale | $175,000 | -- | $174 / Sq Ft |
Tax History Compared to Growth
Tax History
| Year | Tax Paid | Tax Assessment Tax Assessment Total Assessment is a certain percentage of the fair market value that is determined by local assessors to be the total taxable value of land and additions on the property. | Land | Improvement |
|---|---|---|---|---|
| 2024 | $3,354 | $38,370 | $7,040 | $31,330 |
| 2023 | $1,949 | $38,370 | $7,040 | $31,330 |
| 2022 | $1,652 | $27,870 | $5,430 | $22,440 |
| 2021 | $1,642 | $27,480 | $5,430 | $22,050 |
| 2020 | $1,630 | $27,100 | $5,430 | $21,670 |
| 2019 | $1,620 | $25,660 | $7,070 | $18,590 |
| 2018 | $1,479 | $25,660 | $7,070 | $18,590 |
| 2017 | $1,408 | $24,430 | $7,070 | $17,360 |
| 2016 | $1,402 | $23,280 | $6,720 | $16,560 |
| 2015 | $1,365 | $23,280 | $6,720 | $16,560 |
| 2014 | $1,324 | $23,280 | $6,720 | $16,560 |
| 2013 | $906 | $16,840 | $4,380 | $12,460 |
Agents Affiliated with this Home
-

Seller's Agent in 2025
Lori Cerutti
McDowell Homes Real Estate Services
(440) 862-3639
31 in this area
397 Total Sales
-
D
Seller Co-Listing Agent in 2025
Dylan Cerutti
McDowell Homes Real Estate Services
(440) 364-3250
22 in this area
243 Total Sales
-
S
Buyer's Agent in 2025
Sarah Glasky
Platinum Real Estate
(440) 812-3839
18 in this area
65 Total Sales
Map
Source: MLS Now
MLS Number: 5121973
APN: 500102009100
- 2132 W 13th St
- 2313 W 13th St
- 1814 W 13th St
- 2684 Burlingham Dr
- 2521 W 16th St
- 1729 Allen Ave
- 1730 W 15th St
- 907 Ohio Ave
- 920 Ohio Ave
- 1811 Allen Ave
- V/L W 12
- 2219 W 19th St
- 1111 Norwood Dr
- 2419 Carpenter Rd
- Carpenter W 19th Rd
- 1833 W 7th St
- 1636 W 8th St
- 2322 Walnut Blvd
- 2509 Walnut Blvd
- 1501 W 19th St
