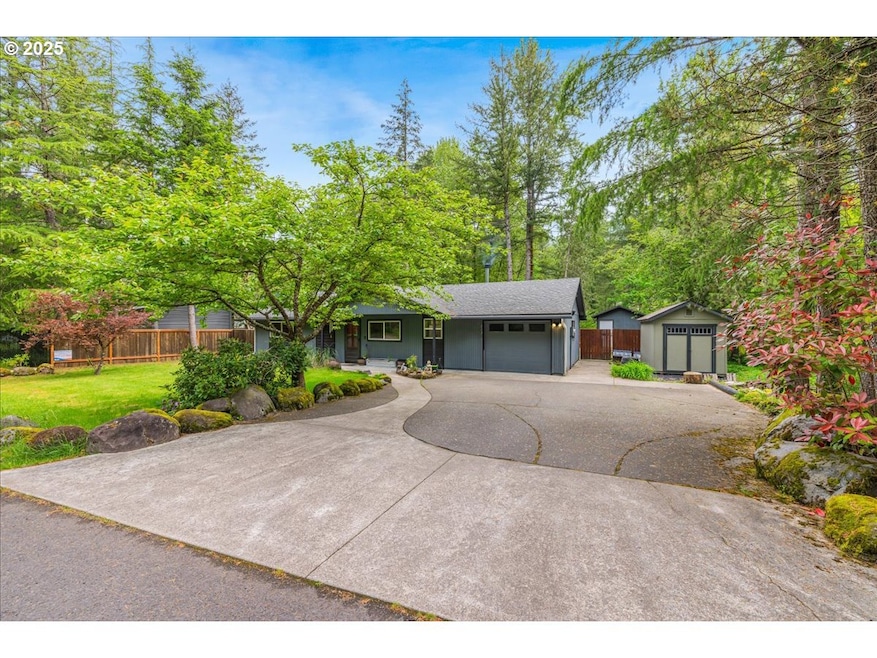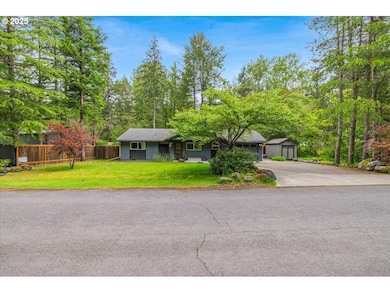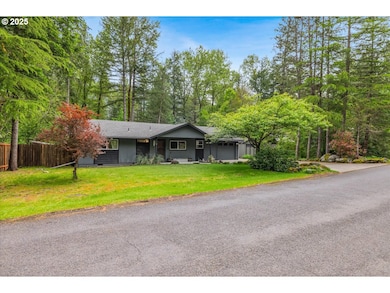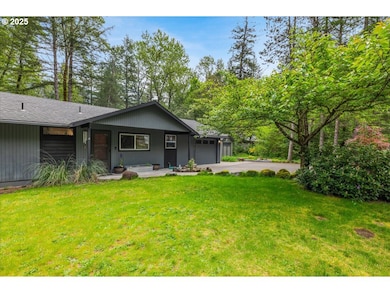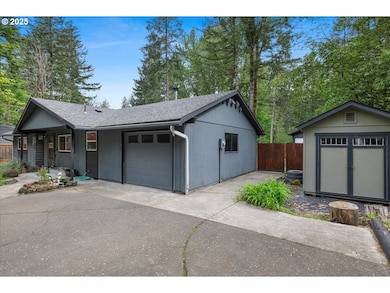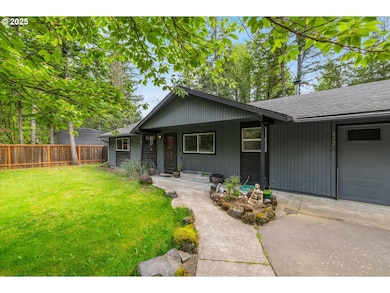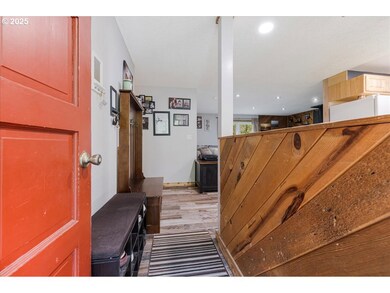
$584,900
- 3 Beds
- 2 Baths
- 1,296 Sq Ft
- 22265 E Wild Fern Ln
- Brightwood, OR
Discover the cozy appeal of this mountain getaway where rustic charm meets comfort! Tucked away on a tranquil .39-acre lot surrounded by trees, this cabin features beautiful vaulted ceilings, an inviting gas fireplace, and skylights that fill the space with natural light. The main floor has a convenient open kitchen, dining and living room - perfect for entertaining. Big windows and a sliding
Katelin Wille Keller Williams Realty Professionals
