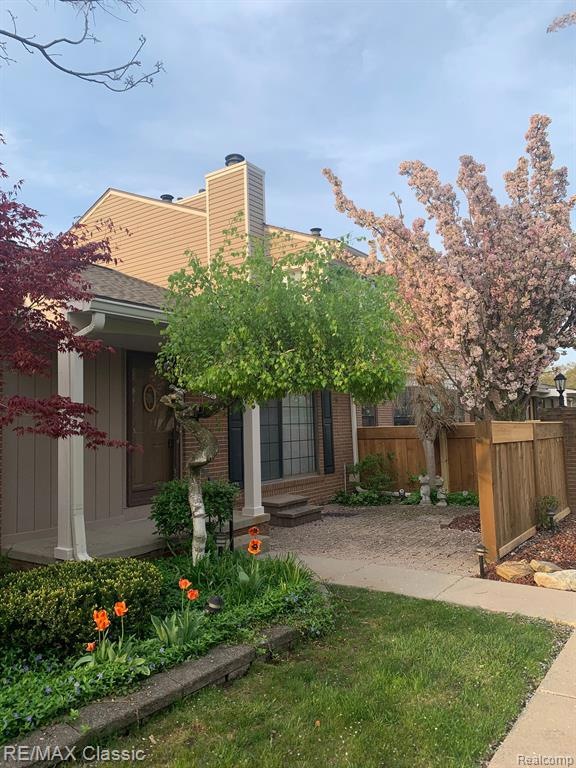
$275,000
- 3 Beds
- 2.5 Baths
- 1,522 Sq Ft
- 20918 W Glen Haven Cir
- Northville, MI
Truly One of a Kind in Country Place! This spacious 3-bedroom, 2.5-bath condo stands apart from the rest! Features include an oversized living room with a wood-burning fireplace, a large dining room with a wet bar, Enjoy outdoor living on the private brick paver patio with a locking gate, perfect for entertaining. The finished basement offers additional living space and versatility. The Furnace
James Wolfe Century 21 Curran & Oberski
