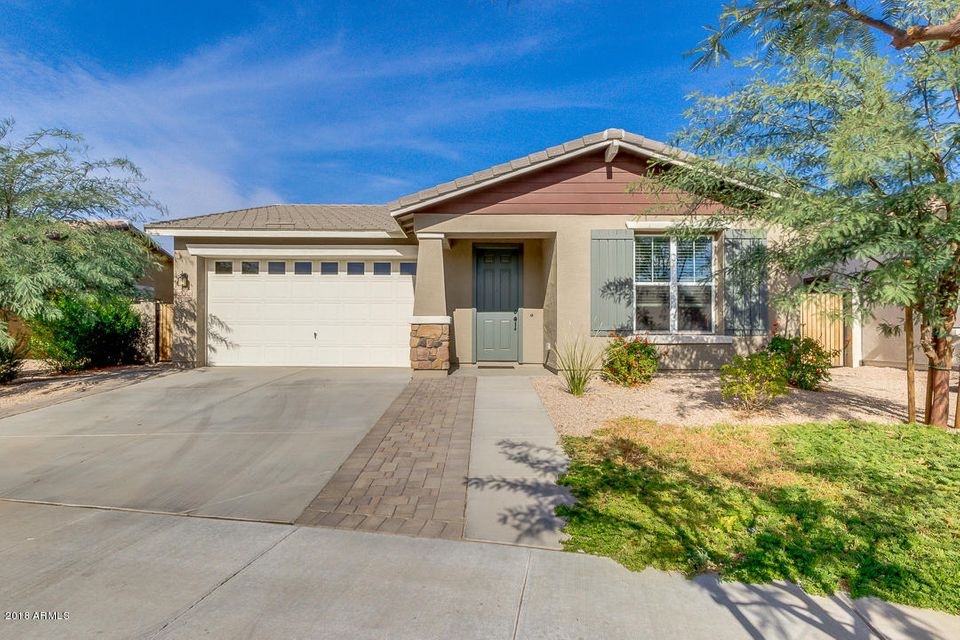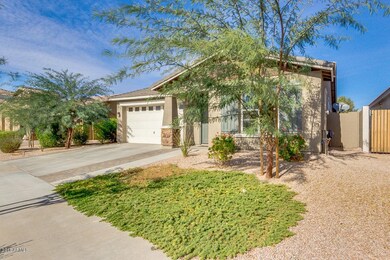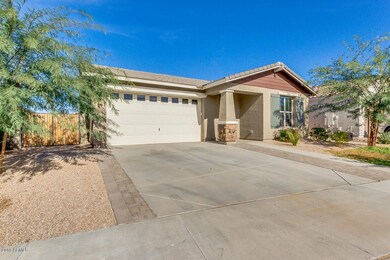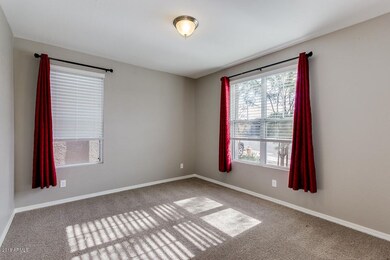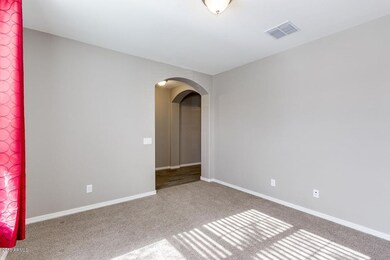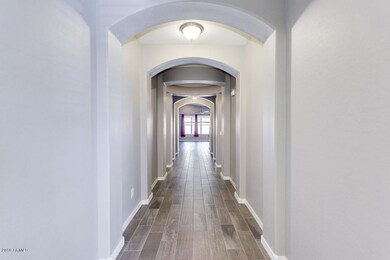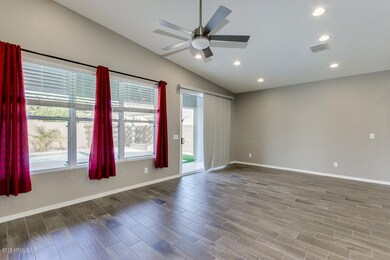
22262 E Cherrywood Ct Queen Creek, AZ 85142
Highlights
- Play Pool
- RV Gated
- Santa Fe Architecture
- Frances Brandon-Pickett Elementary School Rated A
- Vaulted Ceiling
- Granite Countertops
About This Home
As of July 2025Incredible 4 bedroom plus den, 3 bathroom home on cul-de-sac lot. Spacious 2,213 sq ft Great room floor plan with formal dining and living rooms, and tile throughout. Gourmet island kitchen with granite counters, stainless appliances, breakfast bar, extra cabinet space, and crown molding. Master retreat with large walk-in closet, large soaking tub and separate shower, and dual sinks. The elegant grand foyer leads to the backyard paradise with stunning low maintenance landscaping, sparkling pool, water feature, extended pergola patio, putting green,and artificial grass. There's also a 2 car garage, an RV gate, and it's in a beautiful neighborhood with parks, playgrounds, walking paths, and neighborhood schools. conveniently located near ample dining, shopping, and entertainment options.
Last Agent to Sell the Property
The Phoenix Area Real Estate License #SA028967000 Listed on: 01/17/2018
Co-Listed By
Jim Marcuzzo
Keller Williams Integrity First License #SA655904000
Home Details
Home Type
- Single Family
Est. Annual Taxes
- $2,005
Year Built
- Built in 2016
Lot Details
- 7,539 Sq Ft Lot
- Block Wall Fence
- Artificial Turf
- Private Yard
Parking
- 2 Car Direct Access Garage
- Garage Door Opener
- RV Gated
Home Design
- Santa Fe Architecture
- Wood Frame Construction
- Tile Roof
- Stucco
Interior Spaces
- 2,213 Sq Ft Home
- 1-Story Property
- Vaulted Ceiling
- Ceiling Fan
- Double Pane Windows
- Low Emissivity Windows
- Solar Screens
Kitchen
- Eat-In Kitchen
- Breakfast Bar
- Gas Cooktop
- Built-In Microwave
- Dishwasher
- Kitchen Island
- Granite Countertops
Flooring
- Carpet
- Tile
Bedrooms and Bathrooms
- 4 Bedrooms
- Walk-In Closet
- Primary Bathroom is a Full Bathroom
- 3 Bathrooms
- Dual Vanity Sinks in Primary Bathroom
- Bathtub With Separate Shower Stall
Laundry
- Laundry in unit
- Washer and Dryer Hookup
Pool
- Play Pool
- Pool Pump
Outdoor Features
- Covered Patio or Porch
- Playground
Schools
- Frances Brandon-Pickett Elementary School
- Newell Barney Middle School
- Queen Creek Elementary High School
Utilities
- Refrigerated Cooling System
- Heating Available
- Water Softener
- High Speed Internet
- Cable TV Available
Additional Features
- No Interior Steps
- Energy Monitoring System
Listing and Financial Details
- Tax Lot 23
- Assessor Parcel Number 314-04-668
Community Details
Overview
- Property has a Home Owners Association
- Rittenhouse Ranch Association, Phone Number (602) 427-4777
- Built by RYLAND HOMES
- La Sentiero Subdivision
- FHA/VA Approved Complex
Recreation
- Community Playground
- Bike Trail
Ownership History
Purchase Details
Home Financials for this Owner
Home Financials are based on the most recent Mortgage that was taken out on this home.Purchase Details
Home Financials for this Owner
Home Financials are based on the most recent Mortgage that was taken out on this home.Purchase Details
Home Financials for this Owner
Home Financials are based on the most recent Mortgage that was taken out on this home.Purchase Details
Purchase Details
Purchase Details
Similar Homes in the area
Home Values in the Area
Average Home Value in this Area
Purchase History
| Date | Type | Sale Price | Title Company |
|---|---|---|---|
| Warranty Deed | $643,500 | Equitable Title | |
| Warranty Deed | $575,000 | Security Title | |
| Warranty Deed | $340,000 | Chicago Title Agency Inc | |
| Special Warranty Deed | $278,994 | Calatlantic Title | |
| Cash Sale Deed | $19,596,635 | Fidelity National Title Ins | |
| Cash Sale Deed | $558,955 | First American Title |
Mortgage History
| Date | Status | Loan Amount | Loan Type |
|---|---|---|---|
| Open | $163,500 | New Conventional | |
| Previous Owner | $460,000 | New Conventional |
Property History
| Date | Event | Price | Change | Sq Ft Price |
|---|---|---|---|---|
| 07/01/2025 07/01/25 | Sold | $643,500 | -1.0% | $291 / Sq Ft |
| 06/06/2025 06/06/25 | Pending | -- | -- | -- |
| 05/10/2025 05/10/25 | For Sale | $649,990 | +13.0% | $294 / Sq Ft |
| 11/30/2022 11/30/22 | Sold | $575,000 | +1.8% | $260 / Sq Ft |
| 10/27/2022 10/27/22 | Pending | -- | -- | -- |
| 10/20/2022 10/20/22 | For Sale | $565,000 | +66.2% | $255 / Sq Ft |
| 02/02/2018 02/02/18 | Sold | $340,000 | 0.0% | $154 / Sq Ft |
| 01/17/2018 01/17/18 | For Sale | $340,000 | -- | $154 / Sq Ft |
Tax History Compared to Growth
Tax History
| Year | Tax Paid | Tax Assessment Tax Assessment Total Assessment is a certain percentage of the fair market value that is determined by local assessors to be the total taxable value of land and additions on the property. | Land | Improvement |
|---|---|---|---|---|
| 2025 | $2,118 | $23,890 | -- | -- |
| 2024 | $2,245 | $22,753 | -- | -- |
| 2023 | $2,245 | $44,870 | $8,970 | $35,900 |
| 2022 | $2,539 | $32,800 | $6,560 | $26,240 |
| 2021 | $2,554 | $30,600 | $6,120 | $24,480 |
| 2020 | $2,480 | $28,280 | $5,650 | $22,630 |
| 2019 | $2,444 | $26,180 | $5,230 | $20,950 |
| 2018 | $2,364 | $22,470 | $4,490 | $17,980 |
| 2017 | $1,954 | $21,560 | $4,310 | $17,250 |
| 2016 | $200 | $4,605 | $4,605 | $0 |
| 2015 | $209 | $4,528 | $4,528 | $0 |
Agents Affiliated with this Home
-
Eva DelCorsano
E
Seller's Agent in 2025
Eva DelCorsano
HomeSmart
(602) 266-4663
5 Total Sales
-
Michelle Macris

Buyer's Agent in 2025
Michelle Macris
Premier Agent Network
(425) 931-1136
41 Total Sales
-
Matthew McKenney

Seller's Agent in 2022
Matthew McKenney
RE/MAX
(480) 233-4921
86 Total Sales
-
Pieter Dijkstra

Seller's Agent in 2018
Pieter Dijkstra
The Phoenix Area Real Estate
(480) 221-1332
132 Total Sales
-
J
Seller Co-Listing Agent in 2018
Jim Marcuzzo
Keller Williams Integrity First
Map
Source: Arizona Regional Multiple Listing Service (ARMLS)
MLS Number: 5710208
APN: 314-04-668
- 22363 E Vía Del Palo
- 22186 E Creekside Dr
- 22174 E Creekside Dr
- 22212 E Sentiero Dr
- 22309 E Via Del Rancho
- 22433 E Creekside Ln
- 22193 E Via Del Oro
- 22212 E Via Del Oro
- 22484 E Calle de Flores
- 22471 E Sentiero Ct
- 22090 E Calle de Flores
- 22592 Via Estancia
- 22490 E Camina Buena Vista
- 22614 E Via Las Brisas
- 22542 E Camina Plata
- 21946 E Via de Arboles
- 21961 E Via de Arboles
- 21985 E Sunset Dr
- 21991 E Via Del Oro
- 21874 E Via de Arboles
