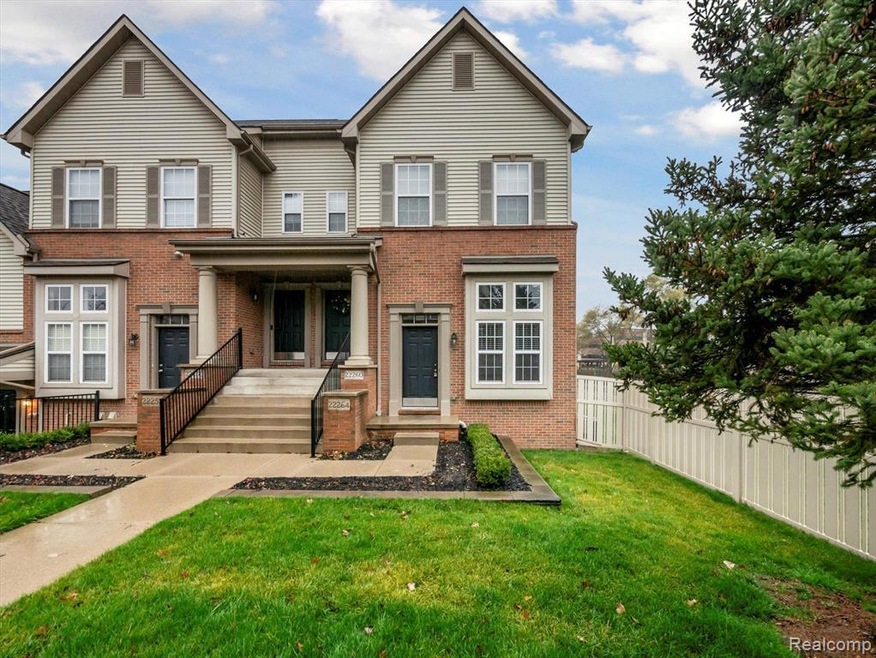
$265,000
- 2 Beds
- 1.5 Baths
- 1,068 Sq Ft
- 22264 Abbey Ln
- Unit 24
- Dearborn, MI
What a catch! Townhouse in the heart of West Dearborn. 2 bedrooms, 1.1 bath with an attached garage and a convenient laundry room. Large windows to bring in the sunlight and a fireplace for those cozy nights. All appliances included. Easy showings, buyers agent must be present for all showings.
Yousif Al Samaraie Hometown Group Real Estate
