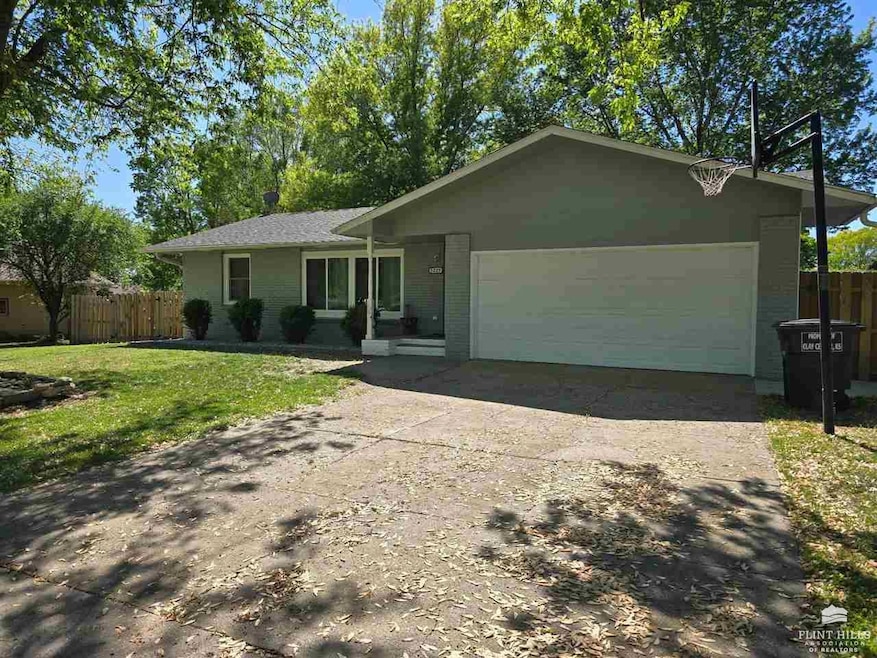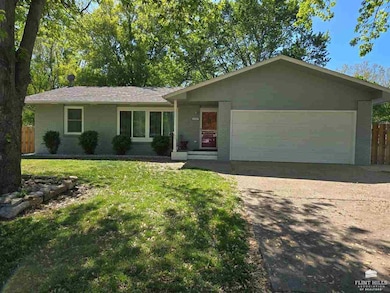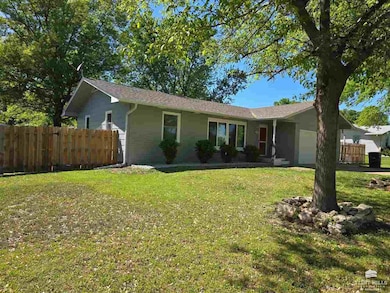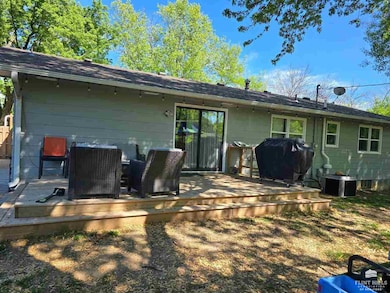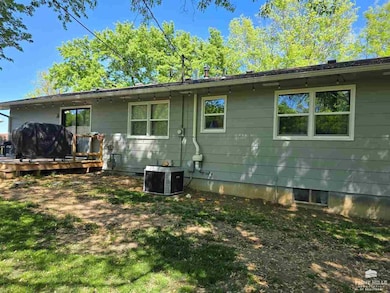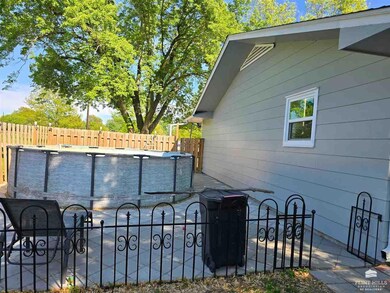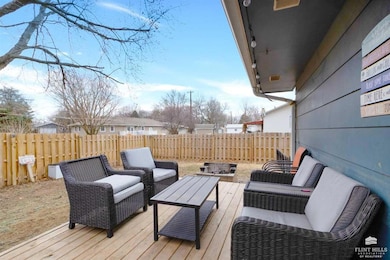2227 4th St Clay Center, KS 67432
Estimated payment $1,324/month
Highlights
- Above Ground Pool
- Ranch Style House
- Enclosed Patio or Porch
- Deck
- No HOA
- Eat-In Kitchen
About This Home
Welcome Home... to a wonderful well maintained home offering 5BR, 2.5BA. Upper and Lower laundry rooms. New 60 gallon water heater, New windows, New Samsung Stainless Appliances. Updated kitchen w/new countertops. New flooring throughout main floor bedrooms and baths. New ceiling fans and lighting. Basement bathroom was just updated with new large shower and paint. New exterior paint that sellers just completed a few weeks ago. Enjoy entertaining family & friends this summer, swimming in the above ground pool w/ paved patio and 20 x20 deck. Large workshop/storage shed. Oversized LL bedrooms. Seller has stated that they can reverse the upstairs laundry room back to a bedroom if desired. Sellers are relocating out of state, bring offers!!! Easy to show with scheduled appointment. Call Courtney Bolte/REALTOR ERA High Pointe Realty 785-341-9485. *By no fault with Sellers, home is back on the market due to Buyers receiving orders to be deployed*
Home Details
Home Type
- Single Family
Est. Annual Taxes
- $2,892
Year Built
- Built in 1969
Lot Details
- 0.27 Acre Lot
- Property is Fully Fenced
Parking
- 2 Car Garage
- Garage Door Opener
Home Design
- Ranch Style House
- Radon Mitigation System
Interior Spaces
- 2,272 Sq Ft Home
- Wired For Data
- Ceiling Fan
- Family Room
- Living Room
- Dining Room
- Eat-In Kitchen
- Laundry Room
Bedrooms and Bathrooms
- 5 Bedrooms | 3 Main Level Bedrooms
Partially Finished Basement
- 1 Bathroom in Basement
- 2 Bedrooms in Basement
- Natural lighting in basement
Outdoor Features
- Above Ground Pool
- Deck
- Enclosed Patio or Porch
Schools
- Lincoln & Garfield Elementary School
- Clay Center Middle School
- Clay Center High School
Utilities
- Forced Air Heating and Cooling System
Community Details
- No Home Owners Association
Map
Home Values in the Area
Average Home Value in this Area
Tax History
| Year | Tax Paid | Tax Assessment Tax Assessment Total Assessment is a certain percentage of the fair market value that is determined by local assessors to be the total taxable value of land and additions on the property. | Land | Improvement |
|---|---|---|---|---|
| 2025 | $2,892 | $17,423 | $2,289 | $15,134 |
| 2024 | $2,786 | $17,336 | $2,155 | $15,181 |
| 2022 | $0 | $14,513 | $2,292 | $12,221 |
| 2021 | -- | $10,787 | $1,320 | $9,467 |
| 2020 | -- | -- | $1,320 | $9,432 |
| 2019 | -- | -- | $1,320 | $9,421 |
| 2018 | -- | -- | $1,320 | $9,375 |
| 2017 | -- | -- | $1,320 | $9,329 |
| 2016 | -- | -- | $1,320 | $9,260 |
| 2015 | -- | -- | $1,320 | $9,214 |
| 2014 | -- | -- | $1,320 | $9,145 |
Property History
| Date | Event | Price | Change | Sq Ft Price |
|---|---|---|---|---|
| 09/16/2025 09/16/25 | Pending | -- | -- | -- |
| 09/02/2025 09/02/25 | Price Changed | $205,000 | -2.4% | $90 / Sq Ft |
| 08/17/2025 08/17/25 | Price Changed | $210,000 | -4.5% | $92 / Sq Ft |
| 08/07/2025 08/07/25 | Price Changed | $220,000 | -2.0% | $97 / Sq Ft |
| 07/14/2025 07/14/25 | Price Changed | $224,500 | -2.3% | $99 / Sq Ft |
| 07/06/2025 07/06/25 | For Sale | $229,900 | 0.0% | $101 / Sq Ft |
| 07/02/2025 07/02/25 | For Sale | $229,900 | 0.0% | $101 / Sq Ft |
| 06/30/2025 06/30/25 | Pending | -- | -- | -- |
| 06/02/2025 06/02/25 | Price Changed | $229,900 | -2.2% | $101 / Sq Ft |
| 05/15/2025 05/15/25 | For Sale | $235,000 | +74.1% | $103 / Sq Ft |
| 05/01/2023 05/01/23 | Sold | -- | -- | -- |
| 03/23/2023 03/23/23 | Pending | -- | -- | -- |
| 03/10/2023 03/10/23 | For Sale | $135,000 | -- | $59 / Sq Ft |
Source: Flint Hills Association of REALTORS®
MLS Number: FHR20251312
APN: 103-06-0-10-01-013.00-0
- 403 Arthur St
- 1721 Carolyn Dr
- 405 Webster St
- 1706 7th St
- 613 Webster St
- 1602 7th St
- 205 Frederick St
- 706 Webster St
- 521 Huntress St
- 516 Huntress St
- 731 E Crawford St
- 808 Blunt St
- 920 Crawford St
- 100 Dexter St
- 1325 Goodin Dr
- 731 1st St
- 1304 Blunt St
- 501 W Crawford St
- 1307 East Ave
- 00000 Meadowlark Rd
