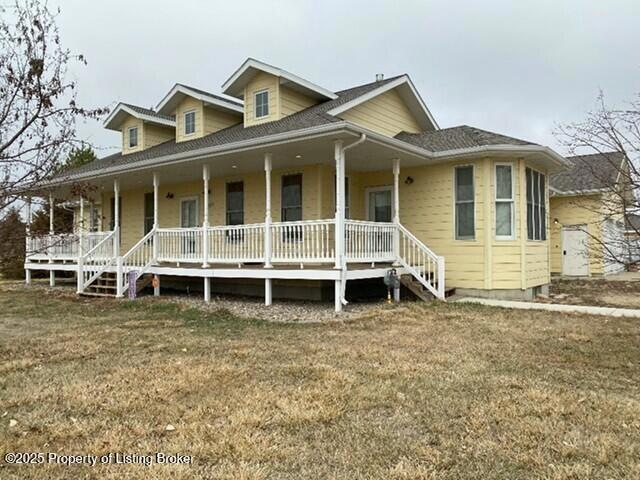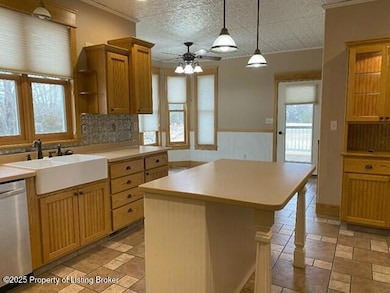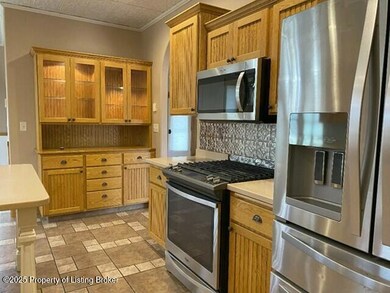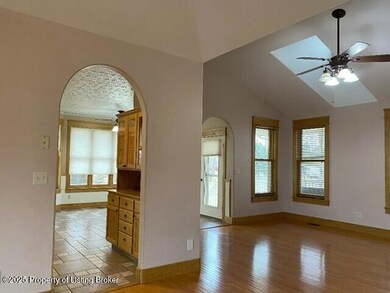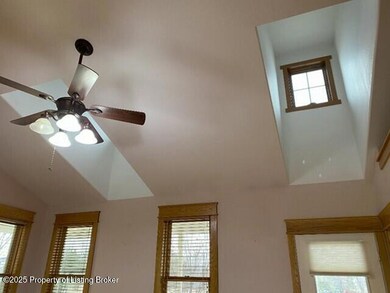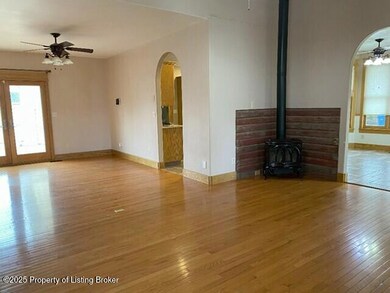
2227 9th St E Dickinson, ND 58601
Highlights
- Deck
- Bonus Room
- 4 Car Attached Garage
- Ranch Style House
- Fireplace
- Eat-In Kitchen
About This Home
As of July 2025Beautiful Ranch Style with wrap around deck.
4 Bedrooms. 4 Baths. Custom cabinetry.
Main floor laundry. Great architectural appeal
Huge family room in basement with egress windows. New carpeting. Double attached garage and Double detached garage. Garden spot. Spacious yard. Cape Cod style house.
Last Agent to Sell the Property
Home and Land Company License #6285 Listed on: 03/31/2025
Home Details
Home Type
- Single Family
Est. Annual Taxes
- $5,879
Year Built
- Built in 2007
Parking
- 4 Car Attached Garage
- Garage Door Opener
Home Design
- Ranch Style House
Interior Spaces
- 1,829 Sq Ft Home
- Fireplace
- Window Treatments
- Family Room
- Living Room
- Dining Room
- Bonus Room
Kitchen
- Eat-In Kitchen
- Range
- Microwave
- Dishwasher
- Disposal
Bedrooms and Bathrooms
- 4 Bedrooms
- En-Suite Bathroom
Laundry
- Laundry Room
- Washer and Dryer
Additional Features
- Deck
- Property is zoned Res Low Density
- Forced Air Heating and Cooling System
Ownership History
Purchase Details
Home Financials for this Owner
Home Financials are based on the most recent Mortgage that was taken out on this home.Similar Homes in Dickinson, ND
Home Values in the Area
Average Home Value in this Area
Purchase History
| Date | Type | Sale Price | Title Company |
|---|---|---|---|
| Warranty Deed | $509,000 | North Dakota Guaranty & Ttl |
Mortgage History
| Date | Status | Loan Amount | Loan Type |
|---|---|---|---|
| Open | $339,500 | New Conventional | |
| Closed | $334,000 | New Conventional | |
| Previous Owner | $202,079 | Unknown | |
| Previous Owner | $212,000 | Unknown |
Property History
| Date | Event | Price | Change | Sq Ft Price |
|---|---|---|---|---|
| 07/15/2025 07/15/25 | Sold | -- | -- | -- |
| 03/31/2025 03/31/25 | For Sale | $625,000 | +22.8% | $342 / Sq Ft |
| 06/28/2019 06/28/19 | Sold | -- | -- | -- |
| 05/29/2019 05/29/19 | Pending | -- | -- | -- |
| 05/03/2019 05/03/19 | For Sale | $509,000 | +11.9% | $278 / Sq Ft |
| 10/15/2014 10/15/14 | Sold | -- | -- | -- |
| 09/15/2014 09/15/14 | Pending | -- | -- | -- |
| 06/13/2014 06/13/14 | For Sale | $455,000 | -- | $249 / Sq Ft |
Tax History Compared to Growth
Tax History
| Year | Tax Paid | Tax Assessment Tax Assessment Total Assessment is a certain percentage of the fair market value that is determined by local assessors to be the total taxable value of land and additions on the property. | Land | Improvement |
|---|---|---|---|---|
| 2024 | $5,879 | $491,000 | $47,900 | $443,100 |
| 2023 | $4,844 | $491,000 | $47,900 | $443,100 |
| 2022 | $4,601 | $231,250 | $0 | $0 |
| 2021 | $4,568 | $444,100 | $47,900 | $396,200 |
| 2020 | $4,631 | $344,400 | $47,900 | $296,500 |
| 2019 | $3,602 | $344,400 | $47,900 | $296,500 |
| 2017 | $3,553 | $359,300 | $47,900 | $311,400 |
| 2015 | $3,553 | $405,800 | $49,500 | $356,300 |
| 2014 | $3,651 | $386,100 | $42,400 | $343,700 |
| 2013 | -- | $360,600 | $29,800 | $330,800 |
Agents Affiliated with this Home
-
B
Seller's Agent in 2025
Becky Sadowsky
Home and Land Company
(701) 290-6517
15 Total Sales
-
A
Buyer's Agent in 2025
Amber Kuntz
The Real Estate Company
(701) 483-0111
219 Total Sales
-

Seller's Agent in 2019
Olivia Wellenstein
Continental Real Estate, Inc.
(701) 260-0699
593 Total Sales
-
D
Buyer's Agent in 2019
DORIS HOFF
KUKOWSKI LAND COMPANY
-

Seller's Agent in 2014
Diane Duchscher
Home and Land Company
(701) 290-3433
164 Total Sales
-
S
Buyer's Agent in 2014
Shirley Dukart
Home and Land Company
(701) 290-2283
85 Total Sales
Map
Source: Badlands Board of REALTORS®
MLS Number: 25-318
APN: 41160005000400
- 929 Pheasant Run Ave
- 986 Mustang Ave
- 0 Interstate 94 Business Loop E
- 617 18th Ave E
- 923 16th Ave E
- 0 14th Ave E Unit 25-201
- 0 14th Ave E Unit 24-492
- 1375 7th St E
- 750 Baker Ave
- 1305 8th St E
- 269 15th Ave E
- 257 15th Ave E
- 178 Suncrest Ave
- 0 9th St E
- 0 E Villard St
- 1081 Lincoln St
- 1071 Lincoln St
- 1038 Lincoln St
- 829 8th Ave E
