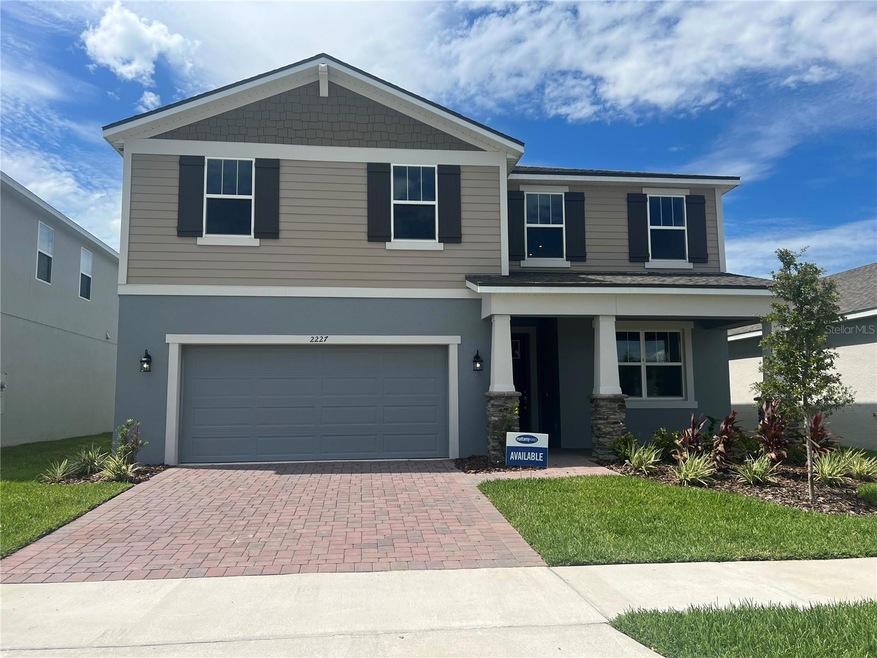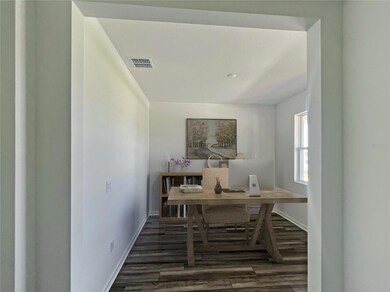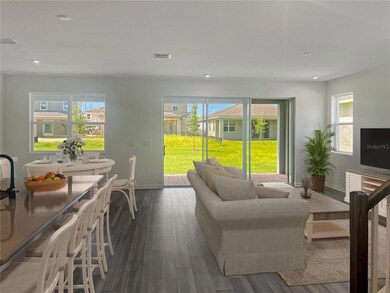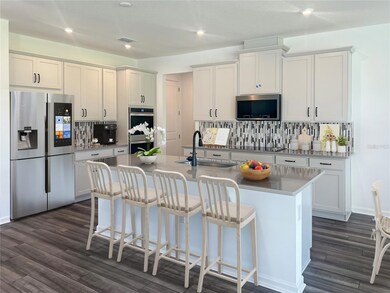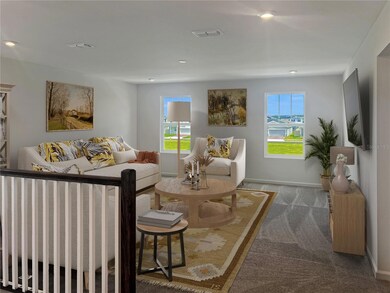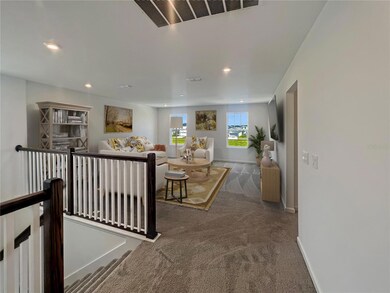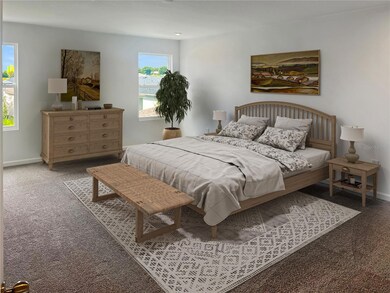
2227 Blue Salvia St Clermont, FL 34711
Highlights
- Fitness Center
- Gated Community
- Craftsman Architecture
- New Construction
- Open Floorplan
- Clubhouse
About This Home
As of May 2024MOVE-IN READY!! QUICK CLOSE!! The Voyageur is the epitome of modern living featuring 5 bedrooms, 4 baths, and a 2-car garage, meticulously designed for your comfort and convenience. As part of this exclusive event, you'll enjoy increased incentives that sweeten the deal. Step inside to find an open, inviting space with a spacious walk-in pantry seamlessly connecting the kitchen and dining area, perfect for family gatherings. The owner's suite indulges you with a generously sized walk-in closet and convenient linen storage, while bedrooms 2 through 4 each feature walk-in closets of their own. Bedroom 5, a main-floor guest suite, adds to the allure with its own bath. Flexibility with a dedicated study and loft area, ready to be tailored to your unique lifestyle. Nestled in a gated community with completed amenities, this exceptional home is within reach of top schools, major roadways, and the vibrant Winter Garden Lifestyle. Don't miss this extraordinary opportunity; schedule your exclusive tour today and experience The Voyageur, where comfort, convenience, and timeless elegance meet.
Last Agent to Sell the Property
MATTAMY REAL ESTATE SERVICES Brokerage Phone: 407-440-1760 License #3431498 Listed on: 07/11/2023
Home Details
Home Type
- Single Family
Est. Annual Taxes
- $1,054
Year Built
- Built in 2023 | New Construction
Lot Details
- 6,098 Sq Ft Lot
- East Facing Home
- Landscaped with Trees
HOA Fees
- $114 Monthly HOA Fees
Parking
- 2 Car Attached Garage
- Ground Level Parking
- Garage Door Opener
- Driveway
Home Design
- Craftsman Architecture
- Bi-Level Home
- Slab Foundation
- Wood Frame Construction
- Shingle Roof
- Concrete Siding
- Block Exterior
- Stucco
Interior Spaces
- 3,247 Sq Ft Home
- Open Floorplan
- Thermal Windows
- Low Emissivity Windows
- Insulated Windows
- Sliding Doors
- Family Room Off Kitchen
- Combination Dining and Living Room
- Den
- Loft
- Laundry Room
- Attic
Kitchen
- Eat-In Kitchen
- Range<<rangeHoodToken>>
- <<microwave>>
- Dishwasher
- Stone Countertops
- Solid Wood Cabinet
- Disposal
Flooring
- Wood
- Carpet
- Ceramic Tile
Bedrooms and Bathrooms
- 5 Bedrooms
- Primary Bedroom on Main
- Split Bedroom Floorplan
- Walk-In Closet
- 4 Full Bathrooms
Outdoor Features
- Balcony
- Covered patio or porch
- Exterior Lighting
- Rain Gutters
Schools
- Lost Lake Elementary School
- Windy Hill Middle School
- East Ridge High School
Utilities
- Central Heating and Cooling System
- Thermostat
- Underground Utilities
- Electric Water Heater
- High Speed Internet
- Phone Available
- Cable TV Available
Additional Features
- Reclaimed Water Irrigation System
- Mobile Home Make is Craftsman
Listing and Financial Details
- Home warranty included in the sale of the property
- Visit Down Payment Resource Website
- Tax Lot 416
- Assessor Parcel Number 27-22-26-0203-000-41600
Community Details
Overview
- Association fees include pool, ground maintenance
- Tamara Nunez Association, Phone Number (407) 781-1400
- Visit Association Website
- Built by MATTAMY HOMES, LLC
- Waterbrooke Phase 3 Subdivision, Voyageur Floorplan
- The community has rules related to deed restrictions, allowable golf cart usage in the community
Recreation
- Community Playground
- Fitness Center
- Community Pool
- Park
- Trails
Additional Features
- Clubhouse
- Gated Community
Ownership History
Purchase Details
Home Financials for this Owner
Home Financials are based on the most recent Mortgage that was taken out on this home.Similar Homes in the area
Home Values in the Area
Average Home Value in this Area
Purchase History
| Date | Type | Sale Price | Title Company |
|---|---|---|---|
| Special Warranty Deed | $679,600 | First American Title Insurance |
Mortgage History
| Date | Status | Loan Amount | Loan Type |
|---|---|---|---|
| Open | $645,544 | New Conventional |
Property History
| Date | Event | Price | Change | Sq Ft Price |
|---|---|---|---|---|
| 07/14/2025 07/14/25 | Price Changed | $755,000 | -0.7% | $233 / Sq Ft |
| 06/17/2025 06/17/25 | Price Changed | $760,000 | -0.7% | $234 / Sq Ft |
| 05/24/2025 05/24/25 | For Sale | $765,000 | +12.6% | $236 / Sq Ft |
| 05/21/2024 05/21/24 | Sold | $679,521 | +2.3% | $209 / Sq Ft |
| 04/07/2024 04/07/24 | Pending | -- | -- | -- |
| 03/15/2024 03/15/24 | Price Changed | $663,990 | -5.0% | $204 / Sq Ft |
| 03/12/2024 03/12/24 | Price Changed | $698,990 | +0.4% | $215 / Sq Ft |
| 01/24/2024 01/24/24 | Price Changed | $695,990 | +2.2% | $214 / Sq Ft |
| 01/11/2024 01/11/24 | Price Changed | $680,990 | +0.7% | $210 / Sq Ft |
| 12/19/2023 12/19/23 | Price Changed | $675,990 | -4.2% | $208 / Sq Ft |
| 08/02/2023 08/02/23 | Price Changed | $705,990 | +0.1% | $217 / Sq Ft |
| 07/11/2023 07/11/23 | For Sale | $704,990 | -- | $217 / Sq Ft |
Tax History Compared to Growth
Tax History
| Year | Tax Paid | Tax Assessment Tax Assessment Total Assessment is a certain percentage of the fair market value that is determined by local assessors to be the total taxable value of land and additions on the property. | Land | Improvement |
|---|---|---|---|---|
| 2025 | $593 | $570,680 | $120,000 | $450,680 |
| 2024 | $593 | $570,680 | $120,000 | $450,680 |
| 2023 | $1,049 | $100,000 | $100,000 | $0 |
| 2022 | $609 | $35,000 | $35,000 | $0 |
| 2021 | $593 | $35,000 | $0 | $0 |
| 2020 | $0 | $0 | $0 | $0 |
Agents Affiliated with this Home
-
Samantha Andrade
S
Seller's Agent in 2025
Samantha Andrade
KELLER WILLIAMS ELITE PARTNERS III REALTY
(586) 850-5924
2 in this area
13 Total Sales
-
Elizabeth Manchester

Seller's Agent in 2024
Elizabeth Manchester
MATTAMY REAL ESTATE SERVICES
(407) 960-3879
152 in this area
717 Total Sales
Map
Source: Stellar MLS
MLS Number: O6125362
APN: 27-22-26-0203-000-41600
- 2223 Blue Salvia St
- 2936 Wild Mulberry Dr
- 2135 Valencia Blossom St
- 2970 Firebush Way
- 2343 Garden Belle Dr
- 2151 Valencia Blossom St
- 3017 Ambersweet Place
- 2200 Garden Belle Dr
- 3112 Ambersweet Place
- 2771 Cedaridge Cir
- 2675 Bond St
- 3336 Jackson Bluff Way
- 3252 Jackson Bluff Way
- 2926 Crest Wave Dr
- 3184 Canna Lily Place
- 15840 State Road 50 Unit 184
- 15840 State Road 50 Unit 54
- 15840 State Road 50 Unit 213
- 2845 High Pointe St
- 3200 Canna Lily Place
