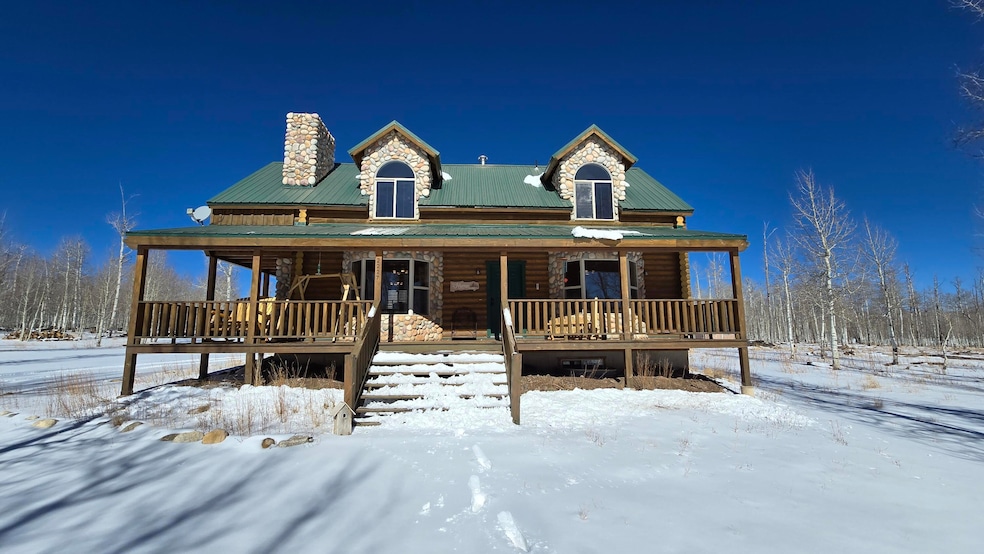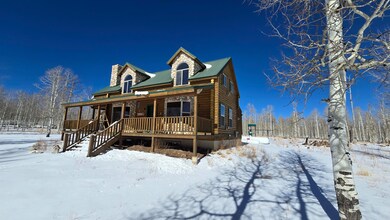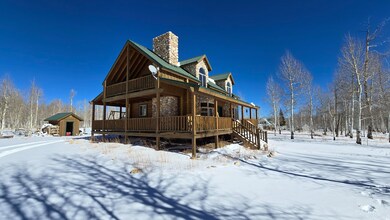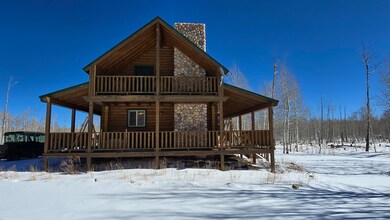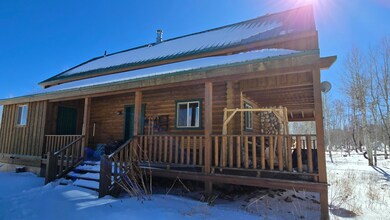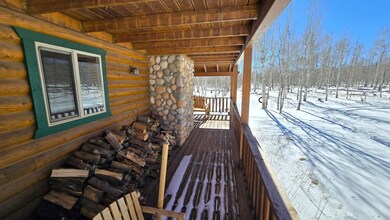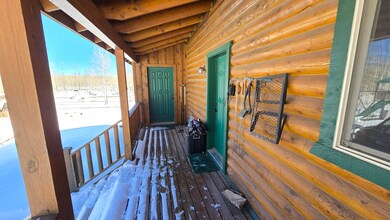2227 E 4425 S Cedar City, UT 84721
Estimated payment $2,927/month
Highlights
- Wood Flooring
- Covered Patio or Porch
- Double Pane Windows
- No HOA
- Fireplace
- Covered Deck
About This Home
This cabin is ideal for the weekend warrior, off-road adventurer, or the quiet and peaceful getaway surrounded by tall quaky aspen trees that change into beautiful colors in the fall. 14 miles north of Kolob Reservoir, and 20 minutes away from Cedar City, UT. 25 miles away from Cedar Breaks National Monument and 45 minutes away from Duck Creek. This cabin has a wood burning stove on each level, real hardwood floors throughout the cabin, and most the furniture stays with the cabin! This could be used as Airbnb/VRBO as well. 3 bedrooms, with one bedroom having their own private covered deck. 3 full bathrooms on each level of the home. Swing set, fire pit and large propane tanks. Furniture is negotiable and could remain. Come and feel at peace in the Cedar Mountains!
Listing Agent
Stratum Real Estate Group PLLC South Branch Office License #9804314-AB00 Listed on: 11/20/2024
Home Details
Home Type
- Single Family
Est. Annual Taxes
- $3,633
Year Built
- Built in 2005
Lot Details
- 0.45 Acre Lot
- Road Access Is Seasonal
Home Design
- Cabin
- Metal Roof
- Log Siding
- Stone
Interior Spaces
- 2,323 Sq Ft Home
- ENERGY STAR Qualified Ceiling Fan
- Ceiling Fan
- Fireplace
- Double Pane Windows
- Window Treatments
- Basement
- Interior Basement Entry
Kitchen
- Built-In Oven
- Disposal
Flooring
- Wood
- Laminate
Bedrooms and Bathrooms
- 3 Bedrooms
- 3 Full Bathrooms
Laundry
- Dryer
- Washer
Parking
- Garage
- Carport
Outdoor Features
- Covered Deck
- Covered Patio or Porch
Utilities
- No Cooling
- Heating System Uses Gas
- Propane
- Gas Water Heater
- Septic Tank
Community Details
- No Home Owners Association
- Englestead Estates Subdivision
Listing and Financial Details
- Assessor Parcel Number D-0300-0006-0001
Map
Home Values in the Area
Average Home Value in this Area
Tax History
| Year | Tax Paid | Tax Assessment Tax Assessment Total Assessment is a certain percentage of the fair market value that is determined by local assessors to be the total taxable value of land and additions on the property. | Land | Improvement |
|---|---|---|---|---|
| 2025 | $3,897 | $499,877 | $34,398 | $465,479 |
| 2023 | $3,883 | $461,280 | $25,200 | $436,080 |
| 2022 | $3,761 | $420,435 | $24,000 | $396,435 |
| 2021 | $2,725 | $304,615 | $12,500 | $292,115 |
| 2020 | $2,979 | $285,530 | $12,500 | $273,030 |
| 2019 | $3,008 | $285,530 | $12,500 | $273,030 |
| 2018 | $3,169 | $285,530 | $12,500 | $273,030 |
| 2017 | $2,896 | $260,710 | $12,500 | $248,210 |
| 2016 | $3,074 | $250,130 | $12,000 | $238,130 |
Property History
| Date | Event | Price | Change | Sq Ft Price |
|---|---|---|---|---|
| 08/27/2025 08/27/25 | Price Changed | $495,000 | -7.5% | $213 / Sq Ft |
| 05/28/2025 05/28/25 | Price Changed | $534,900 | -2.6% | $230 / Sq Ft |
| 01/15/2025 01/15/25 | Price Changed | $549,000 | -6.8% | $236 / Sq Ft |
| 11/20/2024 11/20/24 | For Sale | $589,000 | +37.0% | $254 / Sq Ft |
| 10/26/2022 10/26/22 | Sold | -- | -- | -- |
| 10/20/2022 10/20/22 | Off Market | -- | -- | -- |
| 10/14/2022 10/14/22 | For Sale | $430,000 | -- | $185 / Sq Ft |
Purchase History
| Date | Type | Sale Price | Title Company |
|---|---|---|---|
| Warranty Deed | -- | -- | |
| Warranty Deed | -- | -- | |
| Warranty Deed | -- | Southern Utah Title |
Mortgage History
| Date | Status | Loan Amount | Loan Type |
|---|---|---|---|
| Previous Owner | $80,000 | Credit Line Revolving | |
| Previous Owner | $410,000 | New Conventional |
Source: Iron County Board of REALTORS®
MLS Number: 109196
APN: D-0300-0006-0001
- 4533 S 2275 E
- 4495 S 2375 E
- 4495 S 2375 E Unit A
- 4581 Carol Ave
- 4484 S 2275 E
- 4484 S 2275 E Unit A
- 4519 S 2375 E
- 352 Cedar St Unit 5
- 351 Cedar St Unit 7
- 2298 E 4775 S
- 1114 High Mountain View Dr
- 2008 E High Cedar Highlands Dr
- 1133 High Mountain View Cir
- 2289 High Mountain View Dr
- 2267 High Mountain View Dr
- 838 E High Cedar Highlands Dr
- 1918 E Oak Ln
- 1947 E Oak Ln
- 2939 W Lagrand St
- 1183 Pinecone Dr
- 51 W Paradise Canyon Rd
- 840 S Main St
- 421 S 1275 W
- 209 S 1400 W
- 589 W 200 N
- 230 N 700 W
- 333 N 400 W
- 333 N 400 W Unit Brick Haven House - #1
- 1055 W 400 N
- 165 N College Way
- 576 W 1045 N Unit B12
- 780 W 1125 N
- 703 W 1225 N
- 683 W 1275 N
- 370 W 1425 N
- 195 E Fiddlers Canyon Rd
- 2620 175 W
- 535 W 2530 N Unit 10
