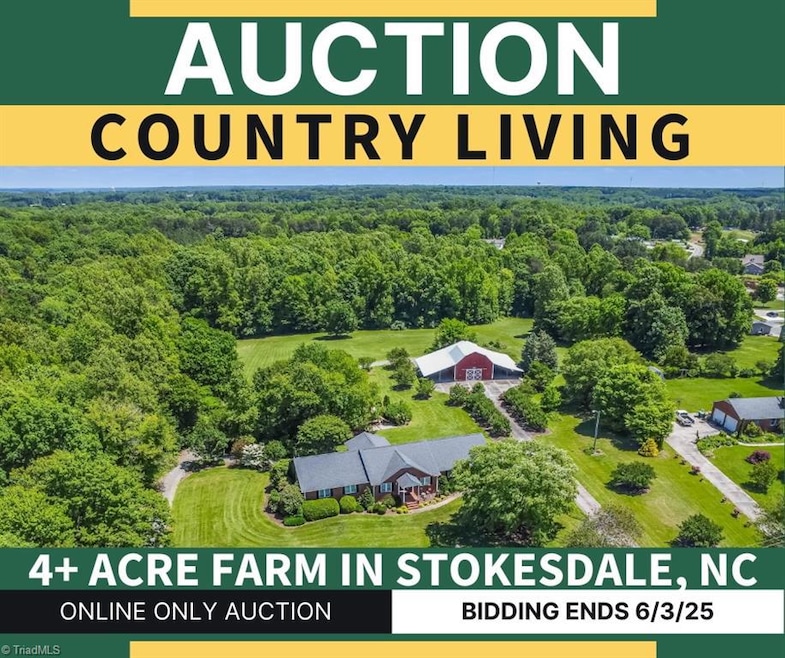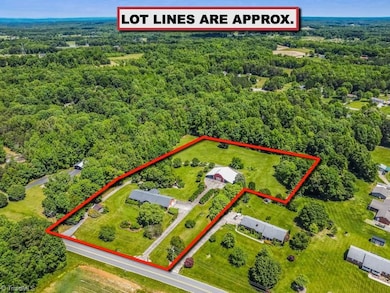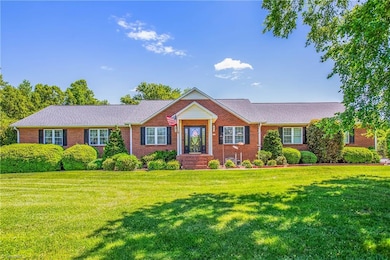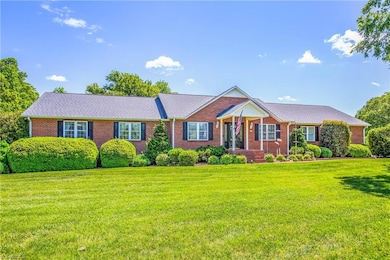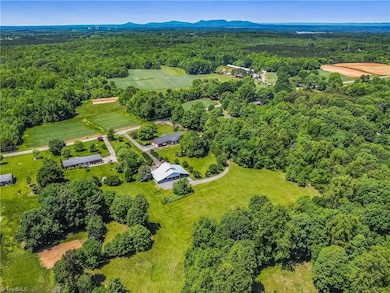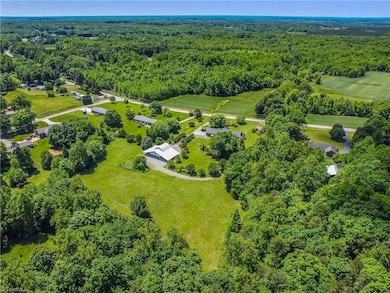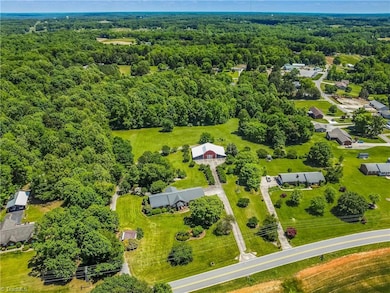
$334,999
- 3 Beds
- 2 Baths
- 1,524 Sq Ft
- 375 Twin Creeks Dr
- Stokesdale, NC
This spotless, well-kept home features 3 bedrooms and a separate office—perfect for remote work, hobbies, or a quiet study space. The kitchen has been upgraded with granite countertops and offers a functional layout that flows into the living areas.Situated on a spacious, well-kept lot in a peaceful neighborhood with no HOA, this property includes two sheds for added storage and functionality.
Andrea Ochoa Collective Realty LLC
