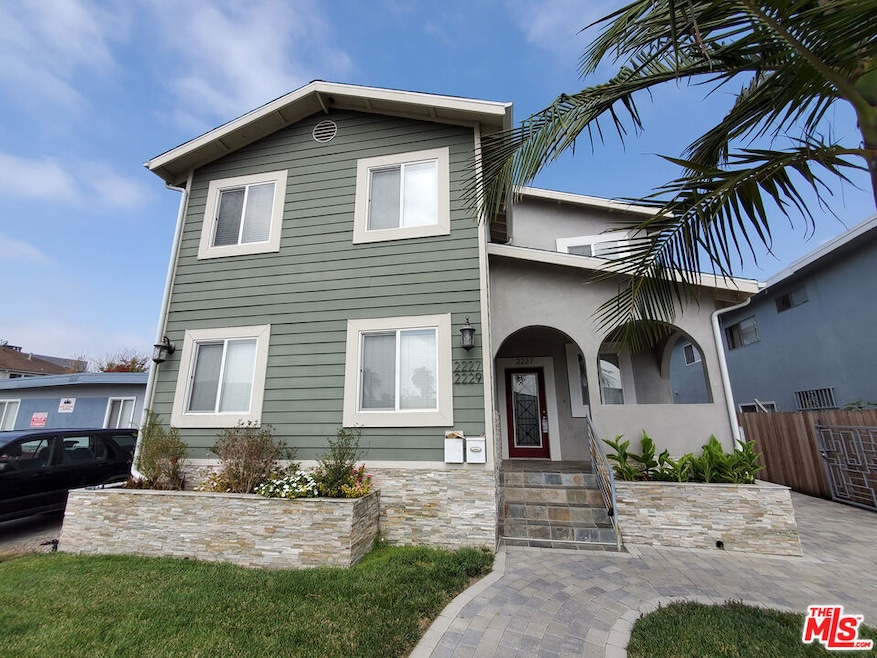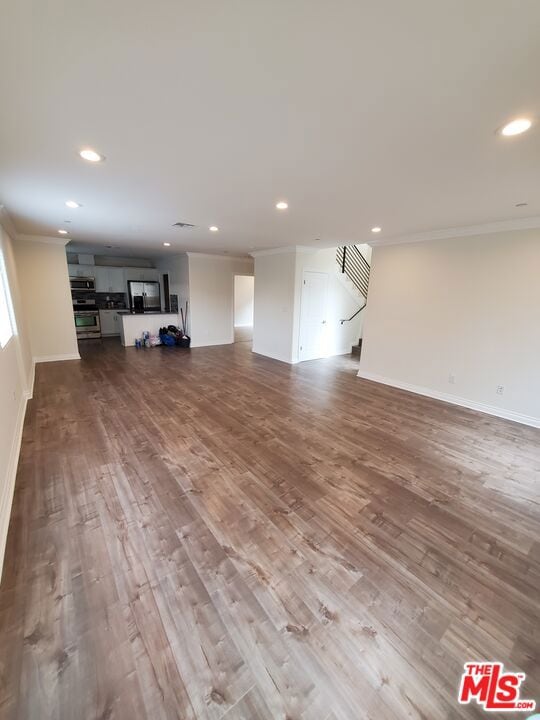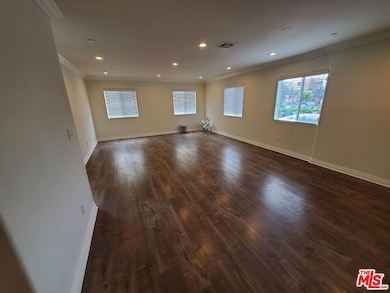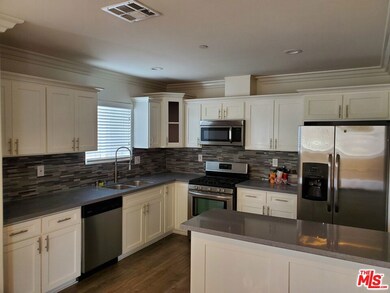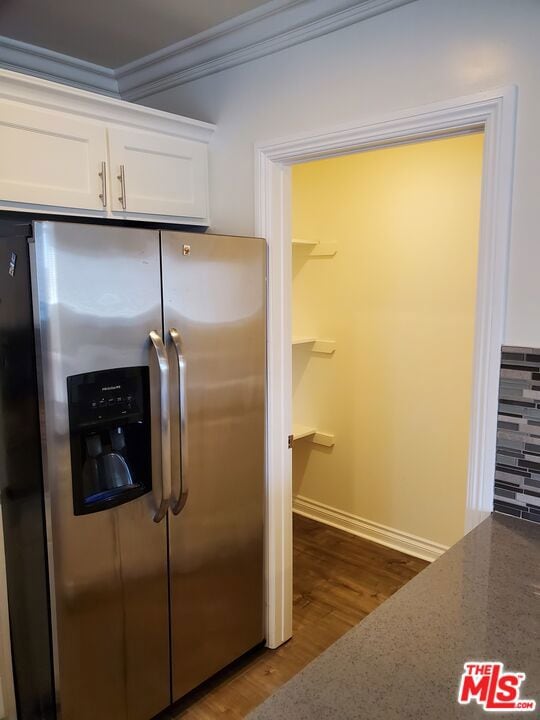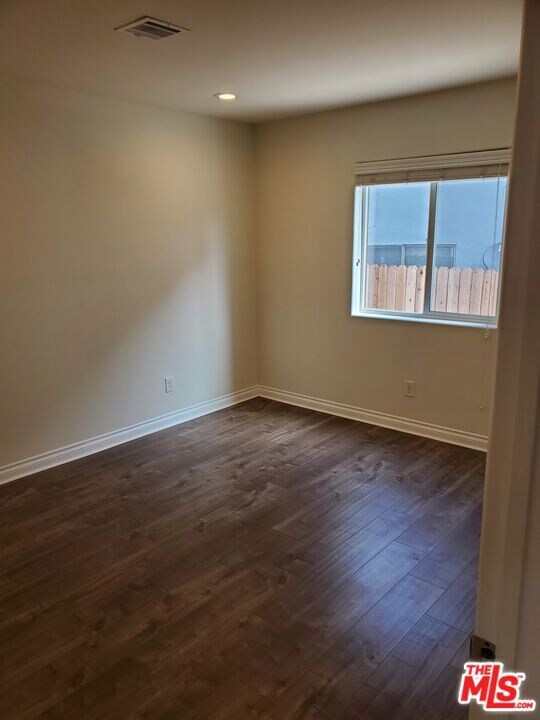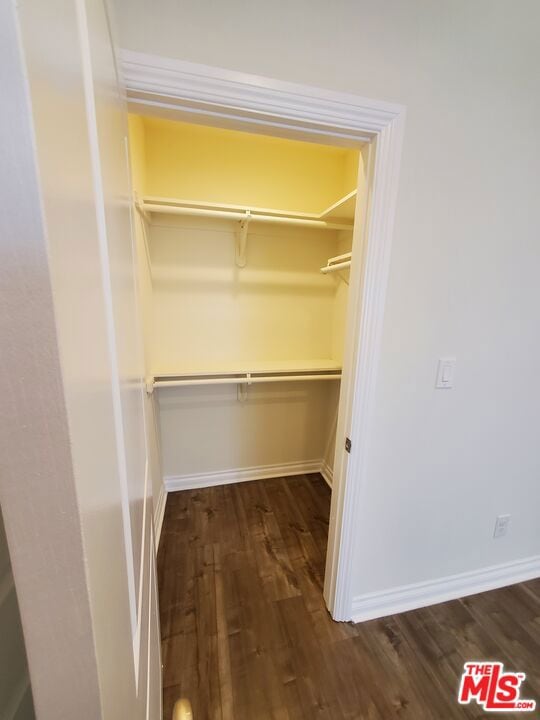2227 Hauser Blvd Los Angeles, CA 90016
Mid-City NeighborhoodHighlights
- Recessed Lighting
- Laundry Room
- Central Heating and Cooling System
About This Home
4Br - 3Ba front-facing modern townhouse. Bright and spacious with plenty of closet space. The open kitchen flows into the dining and living areas, filled with natural light. The unit includes stainless steel appliances: refrigerator, dishwasher, oven/range, and microwave. Features newer laminate flooring in the dining area and bedrooms, updated tile in all bathrooms, fresh paint, and modern kitchen cabinets with large countertops. Recessed lighting throughout. One bedroom and a full bathroom are located on the ground level; three bedrooms and two full bathrooms are upstairs. The primary bedroom includes its own full bathroom and walk-in closet. Laundry inside the unit. Central A/C. Two-car garage. Conveniently located close to downtown Culver City, The Grove and the Original Farmers Market. Priced well and won't last long, 4-bedroom homes with private 2-car garages are rare.
Listing Agent
Keller Williams Encino/Sherman Oaks License #02109530 Listed on: 11/10/2025

Home Details
Home Type
- Single Family
Est. Annual Taxes
- $14,483
Year Built
- Built in 2015
Lot Details
- 5,765 Sq Ft Lot
- Lot Dimensions are 45x135
- Property is zoned LARD1.5
Parking
- 2 Car Garage
Home Design
- Split Level Home
Interior Spaces
- 1,800 Sq Ft Home
- 2-Story Property
- Recessed Lighting
- Laminate Flooring
Kitchen
- Oven or Range
- Microwave
- Dishwasher
- Disposal
Bedrooms and Bathrooms
- 4 Bedrooms
- 3 Full Bathrooms
Laundry
- Laundry Room
- Dryer
- Washer
Utilities
- Central Heating and Cooling System
Community Details
- Call for details about the types of pets allowed
Listing and Financial Details
- Security Deposit $4,250
- Tenant pays for electricity, gas, water, trash collection
- 12 Month Lease Term
- Assessor Parcel Number 5063-007-099
Map
Source: The MLS
MLS Number: 25617253
APN: 5063-007-099
- 2235 Hauser Blvd
- 2226 Hauser Blvd
- 2309 Hauser Blvd
- 2108 Hauser Blvd
- 2325 Ridgeley Dr
- 2201 S Ridgeley Dr
- 2323 Carmona Ave
- 2435 S Dunsmuir Ave
- 2012 S Curson Ave
- 5563 Bangor St
- 2419 S Cochran Ave
- 1833 S Marvin Ave
- 2037 S Burnside Ave
- 2540 Hauser Blvd
- 2046 S Burnside Ave
- 2404 S Cochran Ave
- 2406 S Cochran Ave
- 2342 S Cochran Ave
- 2434 S Cochran Ave
- 2430 S Cochran Ave
- 2301 S Ridgeley Dr
- 2125 Carmona Ave Unit 12
- 2331 Hauser Blvd
- 2332 Carmona Ave
- 2110 S Marvin Ave
- 2410 Carmona Ave
- 2405 Hauser Blvd Unit 115
- 2117 S Marvin Ave
- 2405 Hauser Blvd
- 2109 S Marvin Ave
- 2114 1/2 S Ridgeley Dr
- 1923 Carmona Ave
- 2103 S Burnside Ave Unit 1/2
- 2031 S Curson Ave
- 2326 S Dunsmuir Ave Unit 1/4
- 2324 S Dunsmuir Ave Unit 1/2
- 2014 Ridgeley Dr Unit 5
- 2223 Clyde Ave Unit 2223
- 2227 Clyde Ave Unit 4
- 2315 S Cochran Ave
