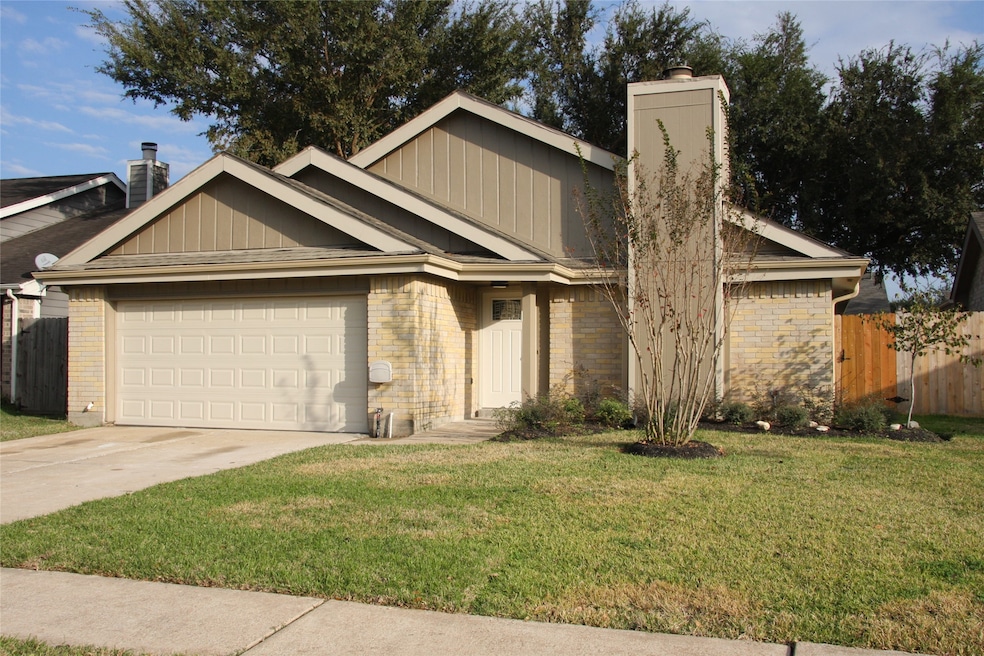2227 Highland Hills Dr Sugar Land, TX 77478
Riverbend NeighborhoodHighlights
- Granite Countertops
- Community Pool
- 2 Car Attached Garage
- Highlands Elementary School Rated A
- Breakfast Room
- 1-minute walk to Highlands Neighborhood Park 2
About This Home
Charming cottage style 1-story home situated in the heart of Highland Hills. Gorgeous upgraded kitchen with granite counters and natural stone back splash. Gleaming wood laminate flooring. Upgraded fixtures and ceiling fans. Pretty backyard with mature landscaping.
good credit only/ credit score need over 625/ 1 mo. security deposit plus first mo. rent/ no smoker/ 1 year leasing or longer/ no short term lease/tenants provide recently full credit report with credit score for landlord review. The applicant have to physically view and inspect the property before submitting the application. PLEASE BE NOTED $30 Lease Administration Fee, will be due prior to move in. Submit application with a color copy of DL, SSN, and 3 months recent pay stubs and bank statement.
Home Details
Home Type
- Single Family
Est. Annual Taxes
- $5,509
Year Built
- Built in 1981
Lot Details
- 5,079 Sq Ft Lot
Parking
- 2 Car Attached Garage
Interior Spaces
- 1,741 Sq Ft Home
- 1-Story Property
- Ceiling Fan
- Wood Burning Fireplace
- Living Room
- Breakfast Room
- Utility Room
- Washer and Gas Dryer Hookup
Kitchen
- Microwave
- Dishwasher
- Granite Countertops
- Disposal
Bedrooms and Bathrooms
- 3 Bedrooms
- 2 Full Bathrooms
- Double Vanity
Schools
- Highlands Elementary School
- Dulles Middle School
- Dulles High School
Utilities
- Central Heating and Cooling System
- Heating System Uses Gas
- Cable TV Available
Listing and Financial Details
- Property Available on 8/16/25
- 12 Month Lease Term
Community Details
Overview
- Cityview Association
- The Highlands Subdivision
Recreation
- Community Pool
Pet Policy
- Call for details about the types of pets allowed
- Pet Deposit Required
Map
Source: Houston Association of REALTORS®
MLS Number: 86324175
APN: 3770-02-001-0060-907
- 2546 Long Reach Dr
- 2615 Austins Place
- 2611 Grants Lake Blvd Unit 185
- 2611 Grants Lake Blvd Unit 222
- 2611 Grants Lake Blvd Unit 208
- 2442 Hodges Bend Cir
- 2703 Quarry Hill Rd
- 2711 Grants Lake Blvd Unit 144
- 2711 Grants Lake Blvd Unit 203
- 2503 Hodges Bend Cir
- 2710 Grants Lake Blvd Unit R5
- 2710 Grants Lake Blvd Unit E3
- 2710 Grants Lake Blvd Unit T6
- 2710 Grants Lake Blvd Unit D5
- 2710 Grants Lake Blvd Unit L8
- 2710 Grants Lake Blvd Unit S4
- 2710 Grants Lake Blvd Unit 1
- 1903 Barons Glen
- 2808 Grants Lake Blvd Unit 501
- 2103 Steamboat Run
- 2511 Planters Row
- 2126 Highland Hills Dr
- 2022 Highland Hills Dr
- 2510 Grants Lake Blvd Unit 104
- 2546 Long Reach Dr
- 46 Grants Lake Cir
- 2606 Quarry Hill Rd
- 2206 Sunset Trail
- 2551 Coopers Post Ln
- 2711 Quarry Hill Rd
- 1700 Rivercrest Dr
- 2710 Grants Lake Blvd Unit E4
- 1906 Iron Ridge
- 2807 Grants Lake Blvd
- 2323 Long Reach Dr
- 2103 Steamboat Run
- 2810 Grants Lake Blvd Unit 905
- 1903 Brushy Creek Dr
- 2930 Grants Lake Blvd Unit 502
- 2930 Grants Lake Blvd Unit 2706







