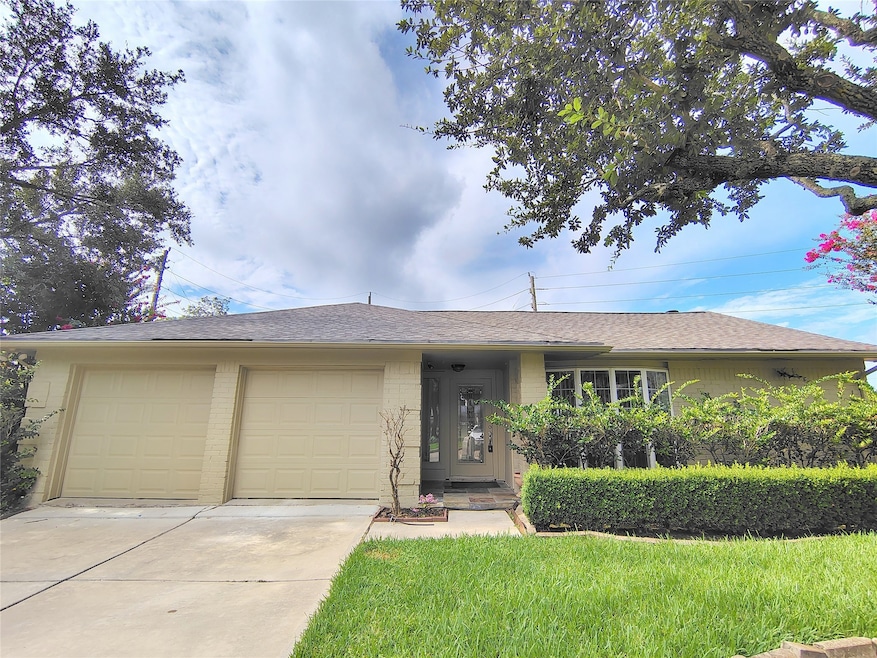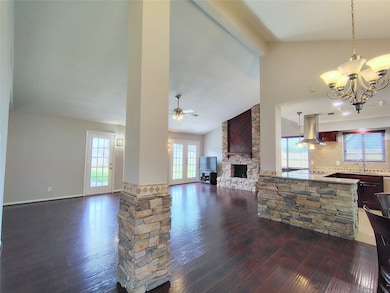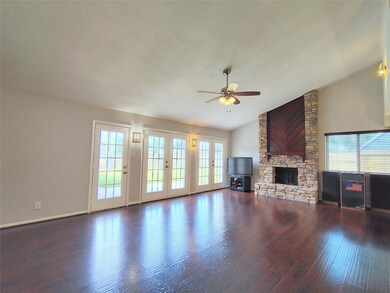2546 Long Reach Dr Sugar Land, TX 77478
Riverbend NeighborhoodHighlights
- Traditional Architecture
- High Ceiling
- Cul-De-Sac
- Highlands Elementary School Rated A
- Community Pool
- 2 Car Attached Garage
About This Home
Beautifully Updated One-Story Home on Oversized Cul-de-Sac Lot!
No rear neighbors and a massive backyard make this property a rare find. Featuring an open-concept layout with no carpet, this home is filled with natural light and charm, including a gorgeous stone fireplace and a wall of French doors overlooking the backyard oasis. The kitchen boasts granite countertops, rich mahogany cabinets, and a breakfast bar with stone surround—perfect for entertaining. A spacious game room offers flexibility as a potential 5th bedroom.
Additional highlights include: 2023 roof, 2023 A/C, double-pane windows, and a super low tax rate of just 1.88%. Prime location with quick access to Hwy 59, Alt 90, and Hwy 6—shopping, dining, and top schools just minutes away. Don’t miss this one!
Home Details
Home Type
- Single Family
Est. Annual Taxes
- $4,469
Year Built
- Built in 1978
Lot Details
- 0.26 Acre Lot
- Cul-De-Sac
- Back Yard Fenced
Parking
- 2 Car Attached Garage
Home Design
- Traditional Architecture
Interior Spaces
- 2,166 Sq Ft Home
- 1-Story Property
- High Ceiling
- Ceiling Fan
- Wood Burning Fireplace
- Living Room
Kitchen
- Electric Cooktop
- Dishwasher
Flooring
- Laminate
- Tile
- Vinyl
Bedrooms and Bathrooms
- 4 Bedrooms
- 2 Full Bathrooms
- Double Vanity
- Separate Shower
Eco-Friendly Details
- Energy-Efficient Windows with Low Emissivity
- Energy-Efficient HVAC
- Energy-Efficient Thermostat
Schools
- Highlands Elementary School
- Dulles Middle School
- Dulles High School
Utilities
- Central Heating and Cooling System
- Programmable Thermostat
Listing and Financial Details
- Property Available on 7/21/25
- Long Term Lease
Community Details
Overview
- Community Assoc Of The Highlands Association
- The Highlands Sec 1 Subdivision
Recreation
- Community Pool
Pet Policy
- Call for details about the types of pets allowed
- Pet Deposit Required
Map
Source: Houston Association of REALTORS®
MLS Number: 37281594
APN: 3770-01-004-0260-907
- 2530 Long Reach Dr
- 1920 Strawfield Dr
- 2223 Sentinal Oaks St
- 2615 Austins Place
- 2011 Echo Ridge
- 1716 Marden Ln
- 2510 Grants Lake Blvd Unit 101
- 2510 Grants Lake Blvd Unit 44
- 2442 Hodges Bend Cir
- 2103 Steamboat Run
- 2611 Grants Lake Blvd Unit 222
- 2711 Grants Lake Blvd Unit 144
- 2711 Grants Lake Blvd Unit 203
- 2714 Sugarwood Dr
- 2710 Grants Lake Blvd Unit D5
- 2710 Grants Lake Blvd Unit T6
- 2710 Grants Lake Blvd Unit L8
- 2710 Grants Lake Blvd Unit S4
- 2710 Grants Lake Blvd Unit 1
- 2802 Grants River Cir
- 2531 Planters Row
- 2530 Long Reach Dr
- 2631 Ferry Landing
- 2434 Planters Row
- 2223 Sentinal Oaks St
- 2603 Quarry Hill Rd
- 2110 Highland Hills Dr
- 2022 Highland Hills Dr
- 2029 Highland Hills Dr
- 2007 Highland Hills Dr
- 2611 Grants Lake Blvd Unit 234
- 2206 Sunset Trail
- 1700 Rivercrest Dr
- 2711 Grants Lake Blvd Unit 74
- 2323 Long Reach Dr
- 3107 Waters View Dr
- 2727 Raintree Dr
- 2710 Grants Lake Blvd
- 2710 Grants Lake Blvd Unit 1
- 2808 Grants Lake Blvd Unit 501







