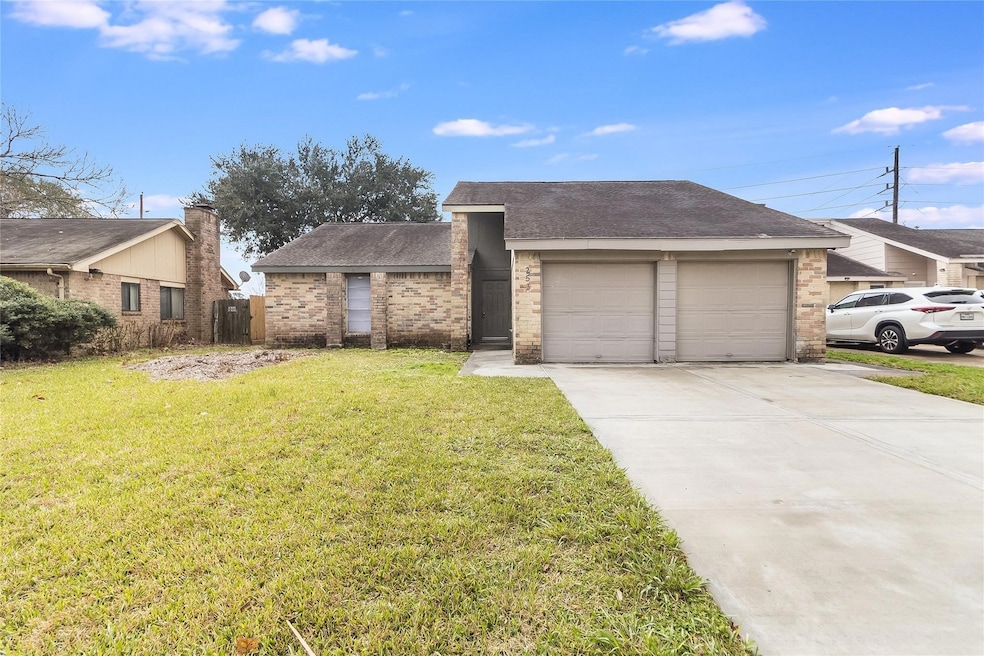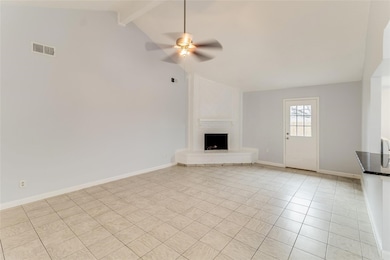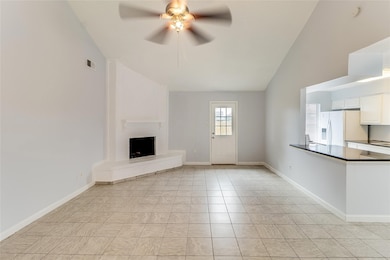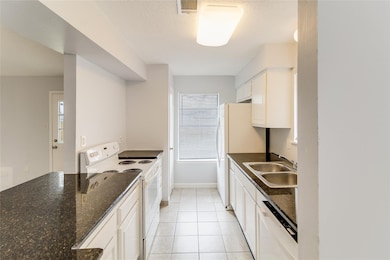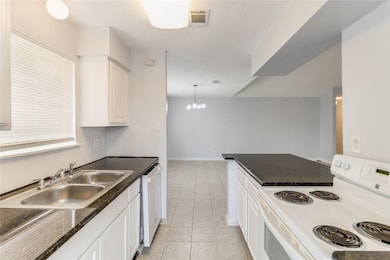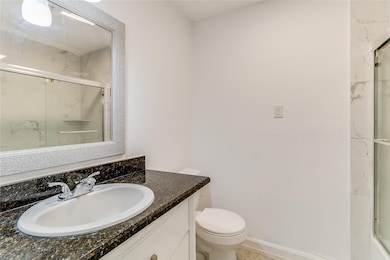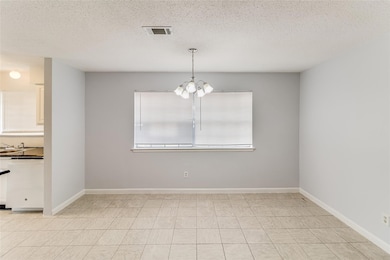2530 Long Reach Dr Sugar Land, TX 77478
Riverbend NeighborhoodHighlights
- Granite Countertops
- Community Pool
- Cul-De-Sac
- Highlands Elementary School Rated A
- Family Room Off Kitchen
- 2 Car Attached Garage
About This Home
Welcome to your new home in the desirable Highlands district of Sugar Land, Texas! This charming single-family residence offers 1,461 square feet of comfortable living space perfect for family life or entertaining. With three spacious bedrooms, including a master suite with dual vanity sinks, this home meets all your needs.
Key property features include a cozy fireplace in the open living area, high ceilings, and large windows that let in plenty of natural light. The modern kitchen boasts granite countertops and a double sink, making meal prep a delight. Enjoy the convenience of laundry hook-ups, a 2-car garage, and a fenced backyard for added privacy.
Residents can take advantage of the community pool for those hot Texas days. While utilities such as cable, gas, and internet are not included, trash service is provided.
Home Details
Home Type
- Single Family
Est. Annual Taxes
- $4,999
Year Built
- Built in 1978
Lot Details
- 7,830 Sq Ft Lot
- Cul-De-Sac
- Back Yard Fenced
Parking
- 2 Car Attached Garage
- Garage Door Opener
Interior Spaces
- 1,461 Sq Ft Home
- 1-Story Property
- Ceiling Fan
- Wood Burning Fireplace
- Gas Log Fireplace
- Family Room Off Kitchen
- Living Room
- Fire and Smoke Detector
- Electric Dryer Hookup
Kitchen
- Electric Oven
- Electric Range
- <<microwave>>
- Dishwasher
- Granite Countertops
- Disposal
Flooring
- Carpet
- Tile
Bedrooms and Bathrooms
- 3 Bedrooms
- 2 Full Bathrooms
- Double Vanity
Eco-Friendly Details
- Energy-Efficient Thermostat
Schools
- Highlands Elementary School
- Dulles Middle School
- Dulles High School
Utilities
- Central Heating and Cooling System
- Programmable Thermostat
Listing and Financial Details
- Property Available on 7/31/25
- Long Term Lease
Community Details
Overview
- Cia Services Association
- The Highlands Sec 1 Subdivision
Recreation
- Community Pool
Pet Policy
- Call for details about the types of pets allowed
- Pet Deposit Required
Map
Source: Houston Association of REALTORS®
MLS Number: 74536276
APN: 3770-01-004-0220-907
- 2546 Long Reach Dr
- 1920 Strawfield Dr
- 2223 Sentinal Oaks St
- 2615 Austins Place
- 1716 Marden Ln
- 2011 Echo Ridge
- 2510 Grants Lake Blvd Unit 101
- 2510 Grants Lake Blvd Unit 44
- 2442 Hodges Bend Cir
- 2611 Grants Lake Blvd Unit 222
- 2103 Steamboat Run
- 2711 Grants Lake Blvd Unit 144
- 2711 Grants Lake Blvd Unit 203
- 2714 Sugarwood Dr
- 2710 Grants Lake Blvd Unit D5
- 2710 Grants Lake Blvd Unit T6
- 2710 Grants Lake Blvd Unit L8
- 2710 Grants Lake Blvd Unit S4
- 2710 Grants Lake Blvd Unit 1
- 2802 Grants River Cir
- 2511 Planters Row
- 2546 Long Reach Dr
- 2531 Planters Row
- 2223 Sentinal Oaks St
- 2110 Highland Hills Dr
- 2239 Trail St W
- 2603 Quarry Hill Rd
- 2022 Highland Hills Dr
- 2029 Highland Hills Dr
- 2007 Highland Hills Dr
- 2206 Sunset Trail
- 2611 Grants Lake Blvd Unit 234
- 1700 Rivercrest Dr
- 2323 Long Reach Dr
- 2710 Grants Lake Blvd
- 2710 Grants Lake Blvd Unit 1
- 2727 Raintree Dr
- 3107 Waters View Dr
- 2808 Grants Lake Blvd Unit 501
- 2810 Grants Lake Blvd Unit 802
