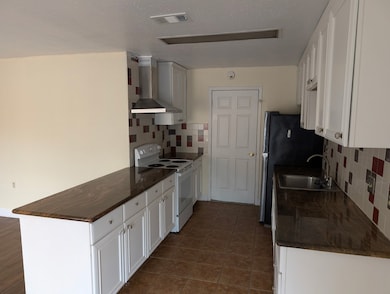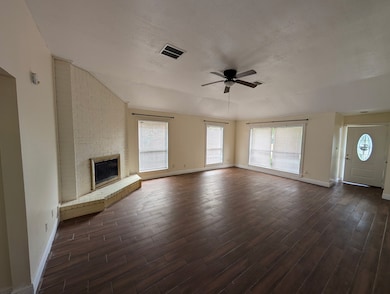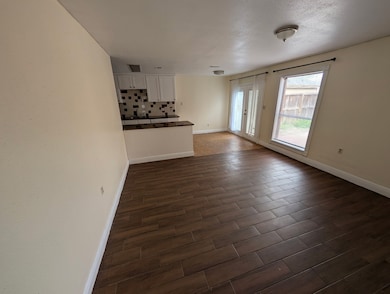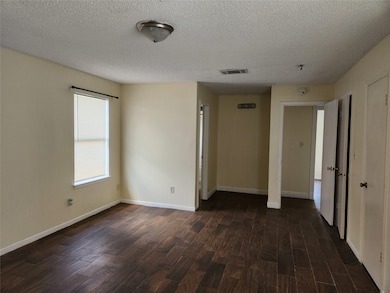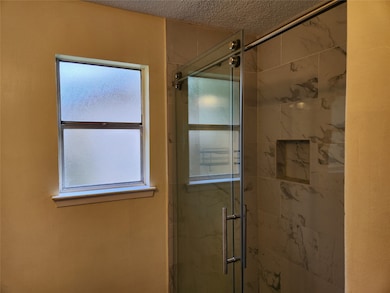2223 Sentinal Oaks St Sugar Land, TX 77478
Riverbend NeighborhoodHighlights
- Traditional Architecture
- High Ceiling
- Community Pool
- Highlands Elementary School Rated A
- Granite Countertops
- 3-minute walk to Highlands Neighborhood Park 2
About This Home
A spacious single-story home location in the heart of First Colony! This 4-bedrooms, 2 bathrooms residence features with tiled flooring in the whole home and open-concept layout perfect for gatherings. Enjoy the cozy corner fireplace, walk-in closets. and patio access from the spacious Primary home and breakfast nook. This home offers a NEW ROOF (2025). REFRIGERATOR INCLUDED.
Conveniently located just minutes from HWY 59, First Colony Mall, other shopping and dining.
Home Details
Home Type
- Single Family
Est. Annual Taxes
- $5,734
Year Built
- Built in 1981
Lot Details
- 5,288 Sq Ft Lot
- West Facing Home
Parking
- 2 Car Attached Garage
Home Design
- Traditional Architecture
- Patio Home
Interior Spaces
- 1,905 Sq Ft Home
- 1-Story Property
- High Ceiling
- Gas Fireplace
- Tile Flooring
- Attic Fan
- Washer and Gas Dryer Hookup
Kitchen
- Electric Oven
- Electric Cooktop
- Dishwasher
- Granite Countertops
- Disposal
Bedrooms and Bathrooms
- 4 Bedrooms
- 2 Full Bathrooms
Schools
- Highlands Elementary School
- Dulles Middle School
- Dulles High School
Utilities
- Central Heating and Cooling System
- Heating System Uses Gas
Listing and Financial Details
- Property Available on 6/1/25
- 12 Month Lease Term
Community Details
Overview
- Cia Association
- The Highlands Sec 2 Subdivision
Recreation
- Community Pool
Pet Policy
- Pets Allowed
- Pet Deposit Required
Map
Source: Houston Association of REALTORS®
MLS Number: 30112802
APN: 3770-02-001-0270-907
- 2615 Austins Place
- 2546 Long Reach Dr
- 2530 Long Reach Dr
- 2510 Grants Lake Blvd Unit 101
- 2510 Grants Lake Blvd Unit 44
- 2442 Hodges Bend Cir
- 2611 Grants Lake Blvd Unit 222
- 1920 Strawfield Dr
- 2011 Echo Ridge
- 2711 Grants Lake Blvd Unit 144
- 2711 Grants Lake Blvd Unit 203
- 2802 Grants River Cir
- 2103 Steamboat Run
- 2710 Grants Lake Blvd Unit D5
- 2710 Grants Lake Blvd Unit T6
- 2710 Grants Lake Blvd Unit L8
- 2710 Grants Lake Blvd Unit S4
- 2710 Grants Lake Blvd Unit 1
- 2622 Williams Grant St
- 1716 Marden Ln
- 2239 Trail St W
- 2531 Planters Row
- 2603 Quarry Hill Rd
- 2511 Planters Row
- 2546 Long Reach Dr
- 2530 Long Reach Dr
- 2611 Grants Lake Blvd Unit 234
- 2022 Highland Hills Dr
- 2029 Highland Hills Dr
- 2007 Highland Hills Dr
- 2206 Sunset Trail
- 2710 Grants Lake Blvd
- 2710 Grants Lake Blvd Unit 1
- 2808 Grants Lake Blvd Unit 506
- 1700 Rivercrest Dr
- 2810 Grants Lake Blvd Unit 802
- 2810 Grants Lake Blvd Unit 1003
- 3107 Waters View Dr
- 2323 Long Reach Dr
- 2706 Williams Grant St

