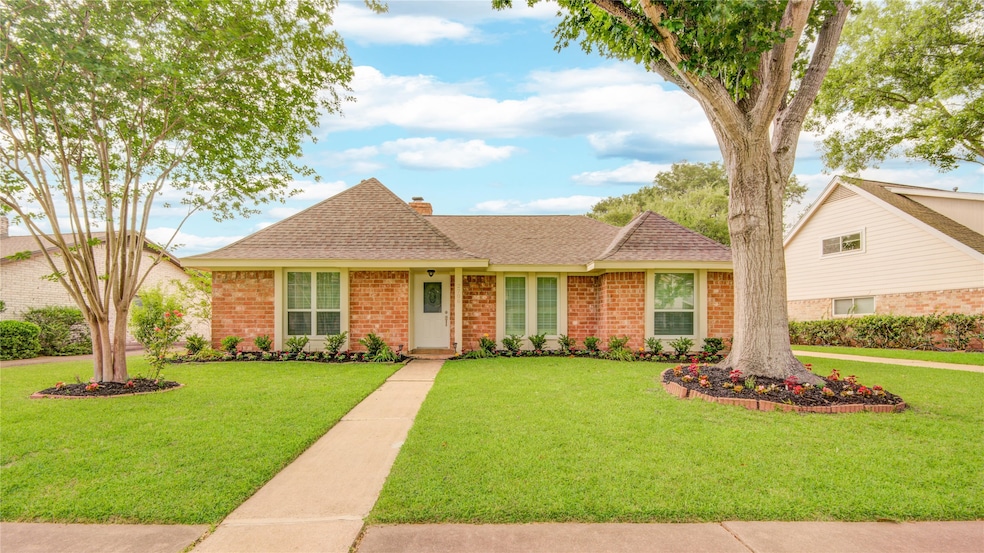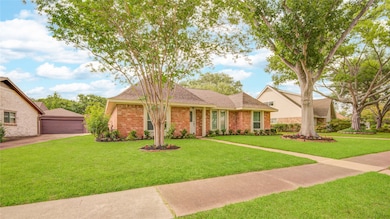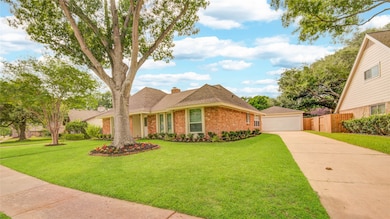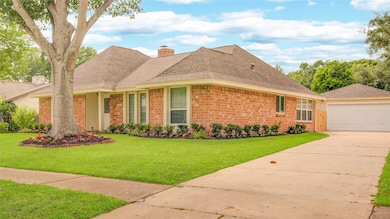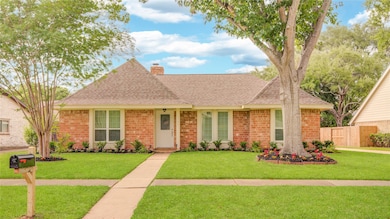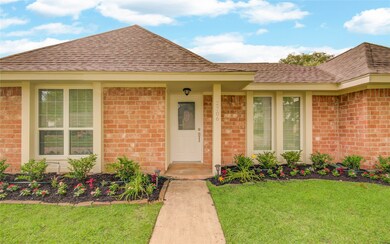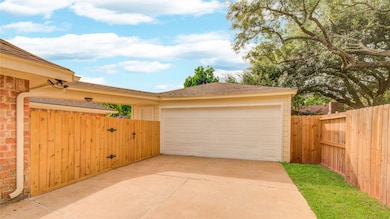2706 Williams Grant St Sugar Land, TX 77479
First Colony NeighborhoodHighlights
- 1 Fireplace
- 2 Car Attached Garage
- 1-Story Property
- Colony Bend Elementary School Rated A
- Central Heating and Cooling System
About This Home
This stunning home has been completely renovated from top to bottom—featuring brand-new flooring, energy-efficient windows, fresh designer paint throughout, and a fully updated kitchen and bathrooms with modern finishes. New water heater. New double panel windows with new white wood blinds .Replaced roof in 2020. Nestled in a highly desirable community near top-rated schools, this home offers both comfort and convenience, just minutes from major shopping centers and everyday essentials. Enjoy spacious bedrooms, a soaring high-ceiling living room filled with natural light, and a large backyard perfect for family gatherings, outdoor play, or peaceful evenings under the stars. This warm and inviting home is ideal for families looking for both style and function.
Home Details
Home Type
- Single Family
Est. Annual Taxes
- $6,851
Year Built
- Built in 1979
Lot Details
- 8,778 Sq Ft Lot
- Cleared Lot
Parking
- 2 Car Attached Garage
Interior Spaces
- 2,237 Sq Ft Home
- 1-Story Property
- 1 Fireplace
Bedrooms and Bathrooms
- 4 Bedrooms
- 2 Full Bathrooms
Schools
- Colony Bend Elementary School
- First Colony Middle School
- Clements High School
Utilities
- Central Heating and Cooling System
- Heating System Uses Gas
Listing and Financial Details
- Property Available on 7/20/25
- Long Term Lease
Community Details
Overview
- Cia Service Association
- Colony Bend Sec 1 Subdivision
Pet Policy
- No Pets Allowed
Map
Source: Houston Association of REALTORS®
MLS Number: 28945963
APN: 2610-01-002-0040-907
- 2834 Cotton Stock Dr
- 2914 Renoir
- 2802 Grants River Cir
- 2622 Williams Grant St
- 2815 Field Line Dr
- 2915 Cotton Stock Dr
- 2810 Grants Lake Blvd Unit 802
- 2930 Grants Lake Blvd Unit 2404
- 2930 Grants Lake Blvd Unit 2104
- 2910 Grants Lake Blvd Unit 1702
- 2910 Grants Lake Blvd Unit 1603
- 2910 Grants Lake Blvd Unit 701
- 2711 Grants Lake Blvd Unit 144
- 2711 Grants Lake Blvd Unit 203
- 2922 Field Line Dr
- 2926 Field Line Dr
- 3010 W Steepbank Cir
- 2814 River Birch Dr
- 2710 Grants Lake Blvd Unit D5
- 2710 Grants Lake Blvd Unit T6
- 2338 Bent River Dr
- 2810 Grants Lake Blvd Unit 802
- 2810 Grants Lake Blvd Unit 1003
- 2808 Grants Lake Blvd Unit 501
- 2930 Grants Lake Blvd Unit 2506
- 2930 Grants Lake Blvd Unit 2104
- 2910 Grants Lake Blvd Unit 1103
- 2819 Colony Dr
- 2711 Grants Lake Blvd Unit 74
- 2926 Field Line Dr
- 2710 Grants Lake Blvd
- 2710 Grants Lake Blvd Unit 1
- 2611 Grants Lake Blvd Unit 234
- 2711 River Birch Dr
- 2815 Edgewood Dr
- 2422 Stephens Grant Dr
- 2223 Greencove Ln
- 2206 Greencove Ln
- 2223 Sentinal Oaks St
- 2603 Quarry Hill Rd
