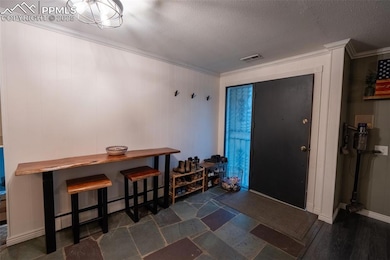2227 Monteagle St Colorado Springs, CO 80909
Palmer Park NeighborhoodEstimated payment $3,708/month
Highlights
- Solar Power System
- Multiple Fireplaces
- Hiking Trails
- Property is near a park
- Vaulted Ceiling
- Double Oven
About This Home
Welcome to your future home! A beautifully updated home in the heart of Colorado Springs. Originally showcased as a winner in the 1959 Parade of Homes, this property has been thoughtfully modernized while retaining its charm. With nearly 4,000 square feet, this spacious residence offers 6 bedrooms and 3.5 bathrooms, including 4 bedrooms conveniently located together on the upper level. The layout provides flexibility for today’s lifestyle, whether you’re looking for room to grow, space for extended family, the opportunity to house hack a short/long term rental with a separate lower-level entrance, or utilize as a mother-in-law suite. The gourmet kitchen is a true showpiece, featuring high-end stainless steel appliances, updated soft-close cabinetry, skylights, and roll-up doors that open seamlessly to the back patio and yard. Perfect for entertaining, the backyard is set on a quarter-acre lot with mature trees, paved alley access, and plumbing, gas, and electric already in place for an outdoor kitchen. Other highlights include a two-car garage with additional workshop/storage space, RV parking on the side yard, and a fully fenced backyard. The property has no HOA and is close to Palmer Park, Patty Jewitt Golf Course, Colorado Springs Country Club, and an array of nearby restaurants, schools, trails, and conveniences. A rare find combining history, function, and modern upgrades... Schedule your showing now!
Home Details
Home Type
- Single Family
Est. Annual Taxes
- $1,845
Year Built
- Built in 1959
Lot Details
- 0.28 Acre Lot
- Back Yard Fenced
- Landscaped
- Level Lot
Parking
- 2 Car Attached Garage
- Garage Door Opener
- Driveway
Home Design
- Tri-Level Property
- Brick Exterior Construction
- Slab Foundation
- Shingle Roof
Interior Spaces
- 3,993 Sq Ft Home
- Vaulted Ceiling
- Ceiling Fan
- Multiple Fireplaces
- Fireplace in Basement
Kitchen
- Double Oven
- Plumbed For Gas In Kitchen
- Range Hood
- Microwave
- Dishwasher
Flooring
- Carpet
- Ceramic Tile
- Luxury Vinyl Tile
Bedrooms and Bathrooms
- 6 Bedrooms
Laundry
- Laundry on lower level
- Dryer
- Washer
Eco-Friendly Details
- Solar Power System
Location
- Property is near a park
- Property is near public transit
- Property near a hospital
- Property is near schools
- Property is near shops
Schools
- Audubon Elementary School
- Mann Middle School
- Palmer High School
Utilities
- Central Air
- Baseboard Heating
- Hot Water Heating System
- Heating System Uses Natural Gas
- Radiant Heating System
Community Details
- Hiking Trails
Map
Home Values in the Area
Average Home Value in this Area
Tax History
| Year | Tax Paid | Tax Assessment Tax Assessment Total Assessment is a certain percentage of the fair market value that is determined by local assessors to be the total taxable value of land and additions on the property. | Land | Improvement |
|---|---|---|---|---|
| 2025 | $1,845 | $37,840 | -- | -- |
| 2024 | $1,727 | $37,650 | $4,290 | $33,360 |
| 2022 | $1,633 | $29,190 | $3,180 | $26,010 |
| 2021 | $1,771 | $30,020 | $3,270 | $26,750 |
| 2020 | $2,008 | $29,580 | $2,860 | $26,720 |
| 2019 | $1,997 | $29,580 | $2,860 | $26,720 |
| 2018 | $1,760 | $23,980 | $2,300 | $21,680 |
| 2017 | $1,666 | $23,980 | $2,300 | $21,680 |
| 2016 | $1,313 | $22,640 | $2,390 | $20,250 |
| 2015 | $1,307 | $22,640 | $2,390 | $20,250 |
| 2014 | $1,273 | $21,160 | $2,390 | $18,770 |
Property History
| Date | Event | Price | List to Sale | Price per Sq Ft |
|---|---|---|---|---|
| 10/02/2025 10/02/25 | For Sale | $675,000 | -- | $169 / Sq Ft |
Purchase History
| Date | Type | Sale Price | Title Company |
|---|---|---|---|
| Warranty Deed | $585,000 | Fidelity National Title | |
| Warranty Deed | $275,000 | Heritage Title | |
| Deed | -- | -- |
Mortgage History
| Date | Status | Loan Amount | Loan Type |
|---|---|---|---|
| Open | $385,000 | New Conventional | |
| Previous Owner | $278,044 | VA |
Source: Pikes Peak REALTOR® Services
MLS Number: 3810070
APN: 64042-10-023
- 2207 Mcarthur Ave
- 2108 Eagle View Dr
- 2330 Eagle View Dr
- 2014 Afton Way
- 2620 Fairway Dr
- 2250 E La Salle St Unit 102
- 2502 Fairway Dr
- 2220 E La Salle St Unit 105
- 2220 E La Salle St Unit 107
- 2524 Meadowlark Ln
- 2513 Bennett Ave
- 2523 E La Salle St
- 2518 Jay Place
- 2615 Meadowlark Ln
- 2222 N Circle Dr
- 2327 Mount Vernon St
- 2507 Mount Vernon St
- 2102 Mount Vernon St
- 2436 N Meade Ave
- 1868 Northview Dr
- 1930 E La Salle St
- 1730 Constitution Ave
- 2226 N Circle Dr
- 1868 Northview Dr
- 1429 E Columbia St Unit 2
- 2770 E Uintah St
- 1129 Bennett Ave
- 2617 E Uintah St Unit D
- 2617 E Uintah St Unit A
- 1120 Yuma St Unit A
- 1120 Yuma St Unit B
- 1120 Yuma St Unit C
- 1120 Yuma St Unit D
- 1304 E San Miguel St
- 2624 E Yampa St
- 1014 Alexander Rd
- 1824 E San Rafael St
- 2634 E Yampa St
- 1015 Iowa Ave Unit 2
- 1134 N Foote Ave Unit B







