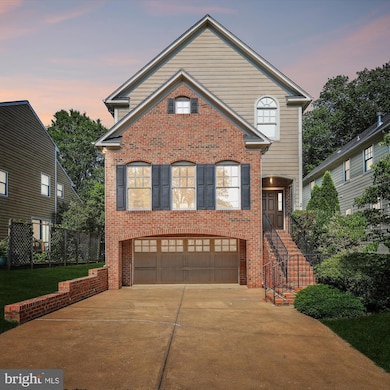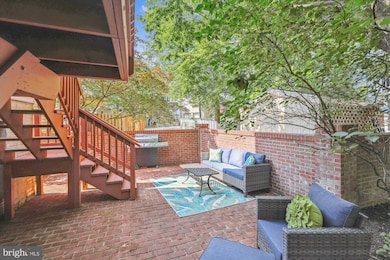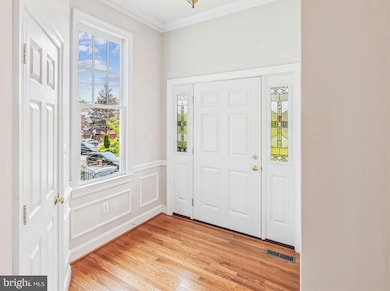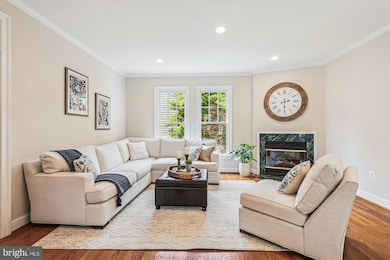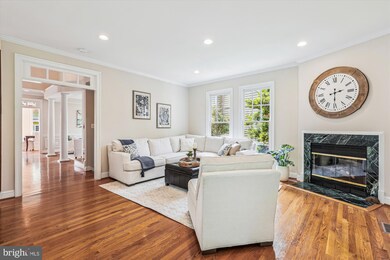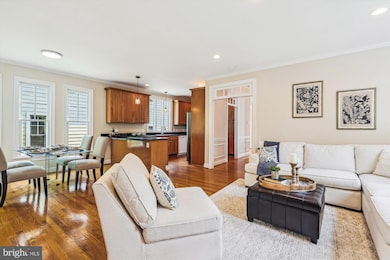2227 N Albemarle St Arlington, VA 22207
Old Dominion NeighborhoodEstimated payment $8,749/month
Highlights
- Eat-In Gourmet Kitchen
- Open Floorplan
- Deck
- Discovery Elementary School Rated A
- Colonial Architecture
- Solid Hardwood Flooring
About This Home
THE ABSOLUTE BEST VALUE IN 22207! IMMACULATE, MOVE-IN READY AND UNBEATABLE PRICE! Walk score of 82! Exceptional Discovery, Williamsburg, Yorktown Pyramid. Fall in love with this beautifully maintained home located in the heart of Arlington’s Lee Heights neighborhood with a walk score of 85! If you are looking for a newer build, fantastic natural light, walkability, excellent schools, AND a 2 car garage, this is the home for you! Built in 2002, this elegant 4-bedroom, 3.5-bathroom residence offers almost 4,000 square feet of refined living space. You’ll appreciate the thoughtful layout that balances open-concept living with defined spaces, ideal for both everyday comfort and effortless entertaining. The light filled kitchen features granite countertops and cherry cabinetry. It flows seamlessly into the spacious great room, living room and dining room, which are filled with natural light and warmed by two cozy fireplaces. The upper level deck off the great room is ideal for relaxing or barbecuing. Upstairs, the primary suite offers a peaceful retreat with a walk-in closet and an en-suite bath complete with dual vanities, a soaking tub, and walk-in shower. Two additional bedrooms are generously sized, and share a hall bath. An added bonus is the bedroom level laundry room. The bright lower level offers generous flex space with a rec room, bedroom/office, full bath and French Doors to the patio and yard. Outside, you’ll enjoy low maintenance landscaping with a paver patio, deck, and a yard with just the right amount of space for play or pets! Ideally situated in one of Arlington’s most sought-after neighborhoods, this home is zoned for Discovery Elementary, Williamsburg Middle, and Yorktown High—some of the area’s top-rated schools. With convenient access to shopping, dining, parks, and major commuter routes, this location offers the perfect spot to call home.
Listing Agent
(703) 505-5626 joan@justphonejoan.com Corcoran McEnearney License #0225205308 Listed on: 09/05/2025

Home Details
Home Type
- Single Family
Est. Annual Taxes
- $13,963
Year Built
- Built in 2002
Lot Details
- 4,840 Sq Ft Lot
- Back Yard Fenced
- Extensive Hardscape
- Property is in very good condition
- Property is zoned R-6
Parking
- 2 Car Direct Access Garage
- 4 Driveway Spaces
- Front Facing Garage
- Garage Door Opener
Home Design
- Colonial Architecture
- Block Foundation
Interior Spaces
- Property has 3 Levels
- Open Floorplan
- Crown Molding
- Recessed Lighting
- 2 Fireplaces
- Screen For Fireplace
- Gas Fireplace
- Double Pane Windows
- Double Hung Windows
- Sliding Doors
- Family Room Off Kitchen
- Formal Dining Room
Kitchen
- Eat-In Gourmet Kitchen
- Breakfast Area or Nook
- Gas Oven or Range
- Dishwasher
- Upgraded Countertops
- Disposal
Flooring
- Solid Hardwood
- Partially Carpeted
- Ceramic Tile
- Luxury Vinyl Plank Tile
Bedrooms and Bathrooms
- En-Suite Bathroom
- Walk-In Closet
- Soaking Tub
- Bathtub with Shower
- Walk-in Shower
Laundry
- Laundry Room
- Laundry on upper level
- Dryer
- Washer
Finished Basement
- Walk-Out Basement
- Interior and Rear Basement Entry
- Garage Access
- Basement Windows
Outdoor Features
- Deck
- Patio
- Exterior Lighting
Location
- Suburban Location
Schools
- Discovery Elementary School
- Williamsburg Middle School
- Yorktown High School
Utilities
- Forced Air Heating and Cooling System
- Natural Gas Water Heater
Community Details
- No Home Owners Association
- Built by Troutman
- Lee Heights Subdivision
Listing and Financial Details
- Assessor Parcel Number 05-033-008
Map
Home Values in the Area
Average Home Value in this Area
Tax History
| Year | Tax Paid | Tax Assessment Tax Assessment Total Assessment is a certain percentage of the fair market value that is determined by local assessors to be the total taxable value of land and additions on the property. | Land | Improvement |
|---|---|---|---|---|
| 2025 | $14,778 | $1,430,600 | $831,100 | $599,500 |
| 2024 | $13,963 | $1,351,700 | $801,100 | $550,600 |
| 2023 | $12,908 | $1,253,200 | $781,100 | $472,100 |
| 2022 | $12,555 | $1,218,900 | $736,100 | $482,800 |
| 2021 | $11,888 | $1,154,200 | $675,900 | $478,300 |
| 2020 | $11,432 | $1,114,200 | $635,900 | $478,300 |
| 2019 | $10,958 | $1,068,000 | $611,400 | $456,600 |
| 2018 | $9,984 | $992,400 | $586,400 | $406,000 |
| 2017 | $9,758 | $970,000 | $551,400 | $418,600 |
| 2016 | $9,676 | $976,400 | $557,800 | $418,600 |
| 2015 | $9,526 | $956,400 | $533,500 | $422,900 |
| 2014 | $9,205 | $924,200 | $480,200 | $444,000 |
Property History
| Date | Event | Price | List to Sale | Price per Sq Ft |
|---|---|---|---|---|
| 10/25/2025 10/25/25 | Price Changed | $1,439,000 | -4.1% | $388 / Sq Ft |
| 09/29/2025 09/29/25 | Price Changed | $1,500,000 | -3.2% | $405 / Sq Ft |
| 09/05/2025 09/05/25 | For Sale | $1,550,000 | -- | $418 / Sq Ft |
Purchase History
| Date | Type | Sale Price | Title Company |
|---|---|---|---|
| Deed | $650,000 | -- |
Mortgage History
| Date | Status | Loan Amount | Loan Type |
|---|---|---|---|
| Open | $520,000 | No Value Available |
Source: Bright MLS
MLS Number: VAAR2061682
APN: 05-033-008
- 4637 20th Rd N
- 2323 N Burlington St
- 2223 N Culpeper St
- 4401 Cherry Hill Rd Unit 67
- 2030 N Vermont St Unit 301
- 2030 N Vermont St Unit 304
- 2233 N Dinwiddie St
- 2532 N Glebe Rd
- 4741 20th St N
- 4390 Lorcom Ln Unit 402
- 4390 Lorcom Ln Unit 512
- 4390 Lorcom Ln Unit 503
- 4390 Lorcom Ln Unit 810
- 4771 26th St N
- 4777 26th St N
- 2329 N Edison St
- 4730 19th St N
- 2520 N Vernon St
- 4343 Cherry Hill Rd Unit 605
- 5100 23rd Rd N
- 2105 N Glebe Rd Unit FL2-ID7985A
- 2105 N Glebe Rd Unit FL4-ID8482A
- 2105 N Glebe Rd Unit FL2-ID8492A
- 2105 N Glebe Rd Unit FL2-ID8490A
- 2105 N Glebe Rd Unit FL2-ID6338A
- 2105 N Glebe Rd Unit FL4-ID7973A
- 2105 N Glebe Rd Unit FL1-ID5846A
- 2105 N Glebe Rd Unit FL1-ID5937A
- 2105 N Glebe Rd Unit FL2-ID6656A
- 2105 N Glebe Rd Unit FL4-ID7960A
- 2105 N Glebe Rd Unit FL4-ID7970A
- 2105 N Glebe Rd
- 2025 N Glebe Rd
- 4400 Cherry Hill Rd
- 2022 N Culpeper St
- 4914 22nd St N
- 2055 N Vermont St
- 4390 Lorcom Ln Unit 503
- 4390 Lorcom Ln Unit 210
- 4801 26th St N

