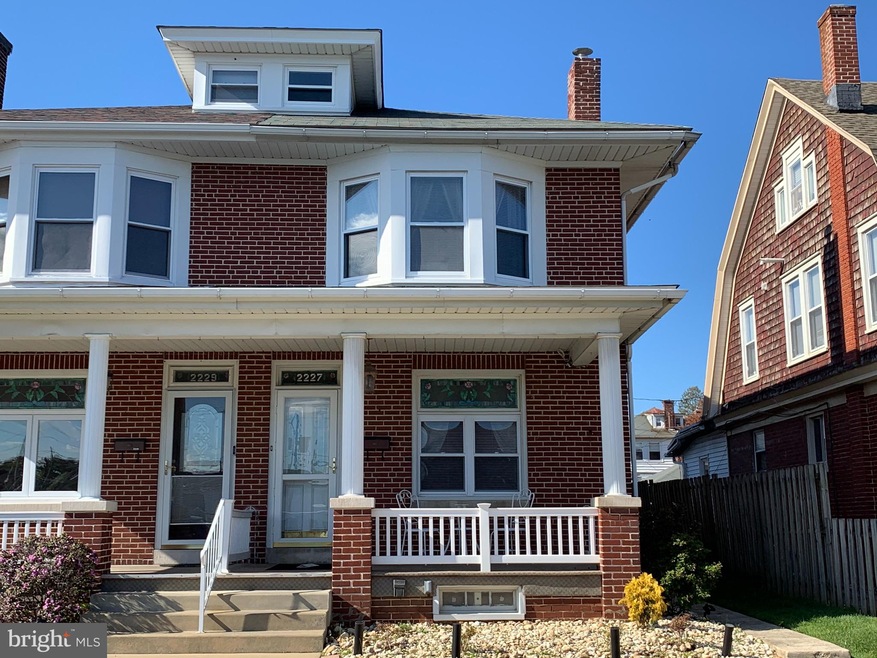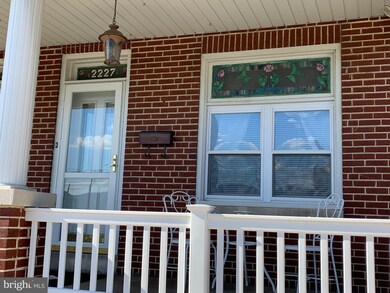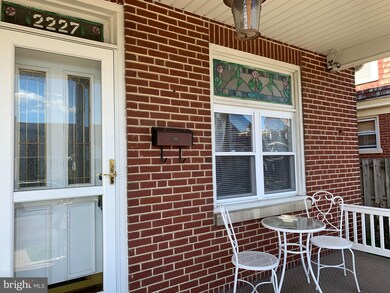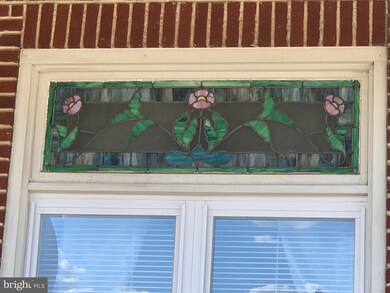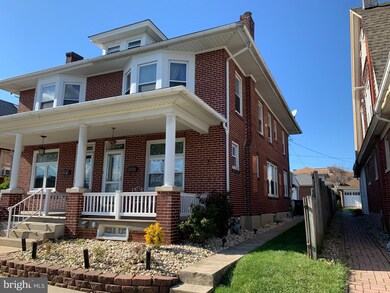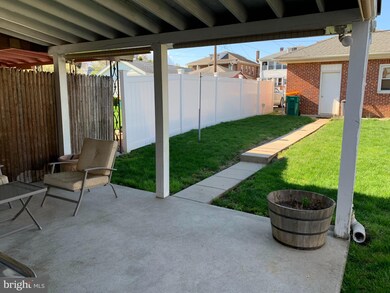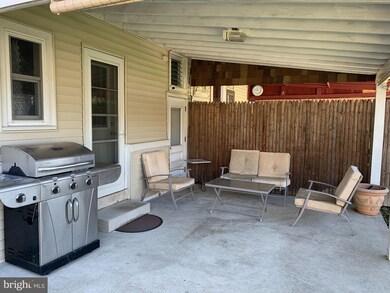
2227 Noble St Reading, PA 19609
Highlights
- Traditional Architecture
- Wood Flooring
- No HOA
- Wilson West Middle School Rated 9+
- Attic
- 2-minute walk to West Lawn Playground
About This Home
As of May 2021Semi-detached in Wilson Schools with detached 2 car garage in very good condition. Full bath and 3 private bedrooms on the 2nd floor. There is a covered balcony in the rear just off of the 3rd bedroom. Partial bath on the 1st floor with laundry room. Gorgeous Eat-in kitchen with upgraded tile backsplash. All kitchen appliances remain. Walk up attic for storage and full unfinished basement with exit to rear yard. Rear covered concrete patio with roller shades for privacy. Economical gas heat and gas hot water heater. Conveniently located! Low taxes too. Won’t last long! Call an agent for a personal tour!! All highest and best written offers are due to listing agent by noon on Sunday 4/18.
Last Agent to Sell the Property
RE/MAX Of Reading License #RS308121 Listed on: 04/13/2021

Townhouse Details
Home Type
- Townhome
Est. Annual Taxes
- $3,104
Year Built
- Built in 1925
Lot Details
- 3,485 Sq Ft Lot
- South Facing Home
- Property is in very good condition
Parking
- 2 Car Detached Garage
- Public Parking
- Rear-Facing Garage
- On-Street Parking
Home Design
- Semi-Detached or Twin Home
- Traditional Architecture
- Brick Exterior Construction
- Pitched Roof
- Shingle Roof
Interior Spaces
- 1,346 Sq Ft Home
- Property has 2.5 Levels
- Ceiling Fan
- Non-Functioning Fireplace
- Fireplace Mantel
- Brick Fireplace
- Double Pane Windows
- Replacement Windows
- Insulated Windows
- Double Hung Windows
- Window Screens
- ENERGY STAR Qualified Doors
- Insulated Doors
- Formal Dining Room
- Unfinished Basement
- Basement Fills Entire Space Under The House
- Laundry on main level
- Attic
Kitchen
- Eat-In Kitchen
- Built-In Range
- Dishwasher
Flooring
- Wood
- Carpet
- Ceramic Tile
- Vinyl
Bedrooms and Bathrooms
- 3 Bedrooms
- Bathtub with Shower
Home Security
Outdoor Features
- Balcony
- Patio
- Exterior Lighting
- Porch
Utilities
- Window Unit Cooling System
- Radiator
- Vented Exhaust Fan
- Hot Water Heating System
- Water Treatment System
- Natural Gas Water Heater
- Satellite Dish
Community Details
- No Home Owners Association
- Storm Doors
Listing and Financial Details
- Tax Lot 7304
- Assessor Parcel Number 80-4386-12-97-7304
Ownership History
Purchase Details
Home Financials for this Owner
Home Financials are based on the most recent Mortgage that was taken out on this home.Purchase Details
Home Financials for this Owner
Home Financials are based on the most recent Mortgage that was taken out on this home.Purchase Details
Similar Homes in Reading, PA
Home Values in the Area
Average Home Value in this Area
Purchase History
| Date | Type | Sale Price | Title Company |
|---|---|---|---|
| Deed | $206,000 | Sentry Abstract Co | |
| Deed | $126,500 | None Available | |
| Interfamily Deed Transfer | -- | None Available |
Mortgage History
| Date | Status | Loan Amount | Loan Type |
|---|---|---|---|
| Open | $195,700 | New Conventional | |
| Previous Owner | $124,208 | FHA | |
| Previous Owner | $45,000 | Credit Line Revolving |
Property History
| Date | Event | Price | Change | Sq Ft Price |
|---|---|---|---|---|
| 05/27/2021 05/27/21 | Sold | $206,000 | -0.4% | $153 / Sq Ft |
| 04/19/2021 04/19/21 | Pending | -- | -- | -- |
| 04/18/2021 04/18/21 | Price Changed | $206,900 | +9.5% | $154 / Sq Ft |
| 04/13/2021 04/13/21 | For Sale | $188,900 | +49.3% | $140 / Sq Ft |
| 08/29/2014 08/29/14 | Sold | $126,500 | +1.3% | $94 / Sq Ft |
| 07/07/2014 07/07/14 | Pending | -- | -- | -- |
| 06/23/2014 06/23/14 | For Sale | $124,900 | -- | $93 / Sq Ft |
Tax History Compared to Growth
Tax History
| Year | Tax Paid | Tax Assessment Tax Assessment Total Assessment is a certain percentage of the fair market value that is determined by local assessors to be the total taxable value of land and additions on the property. | Land | Improvement |
|---|---|---|---|---|
| 2025 | $1,601 | $80,900 | $25,700 | $55,200 |
| 2024 | $3,461 | $80,900 | $25,700 | $55,200 |
| 2023 | $3,298 | $80,900 | $25,700 | $55,200 |
| 2022 | $3,217 | $80,900 | $25,700 | $55,200 |
| 2021 | $3,104 | $80,900 | $25,700 | $55,200 |
| 2020 | $3,104 | $80,900 | $25,700 | $55,200 |
| 2019 | $3,016 | $80,900 | $25,700 | $55,200 |
| 2018 | $2,990 | $80,900 | $25,700 | $55,200 |
| 2017 | $2,939 | $80,900 | $25,700 | $55,200 |
| 2016 | $1,043 | $80,900 | $25,700 | $55,200 |
| 2015 | $1,043 | $80,900 | $25,700 | $55,200 |
| 2014 | $1,043 | $80,900 | $25,700 | $55,200 |
Agents Affiliated with this Home
-
Deb Bensinger

Seller's Agent in 2021
Deb Bensinger
RE/MAX of Reading
(484) 269-0171
2 in this area
125 Total Sales
-
Teresa Witmyer
T
Buyer's Agent in 2021
Teresa Witmyer
Keller Williams Platinum Realty - Wyomissing
(610) 207-2929
1 in this area
14 Total Sales
-
Keith Malone

Seller's Agent in 2014
Keith Malone
RE/MAX of Reading
(610) 670-2770
30 Total Sales
-
Angelo Giannotti

Buyer's Agent in 2014
Angelo Giannotti
RE/MAX of Reading
(610) 334-3431
2 in this area
244 Total Sales
Map
Source: Bright MLS
MLS Number: PABK375902
APN: 80-4386-12-97-7304
- 108 Telford Ave
- 2225 Highland St
- 2231 Highland St
- 302 Telford Ave
- 2341 Highland St
- 2131 Fairview St
- 2160 Reading Ave
- 2241 Garfield Ave
- 97 Wyomissing Hills Blvd
- 2101 Reading Ave
- 502 Kutz Ct
- 125 Grandview Blvd
- 2049 Cleveland Ave
- 32 Wyomissing Hills Blvd
- 2139 Reading Blvd
- 510 Lenore Place
- 2408 Laurel Rd
- 350 S Morwood Ave
- 2006 Cleveland Ave
- 502 W Lawn Ave
