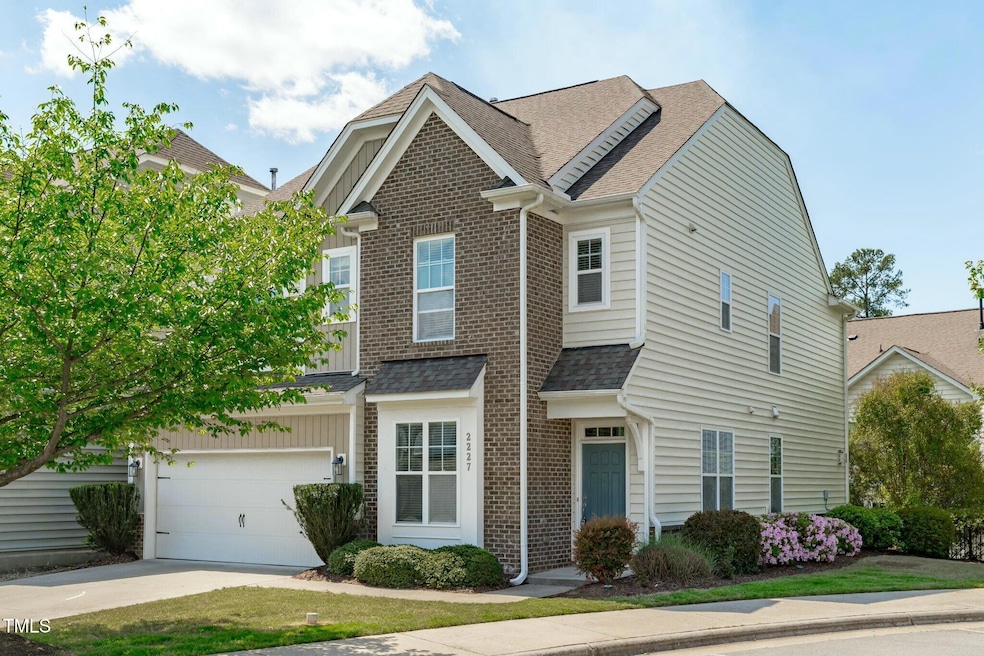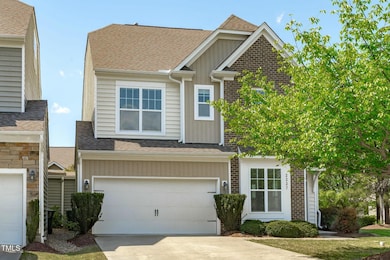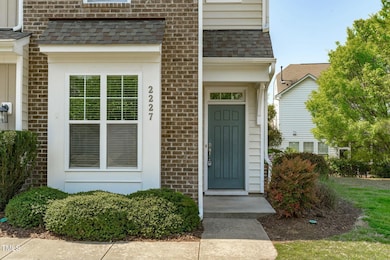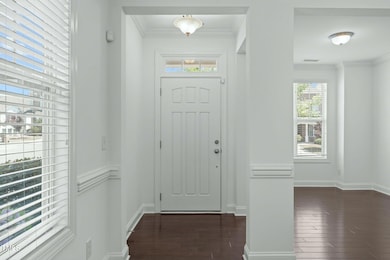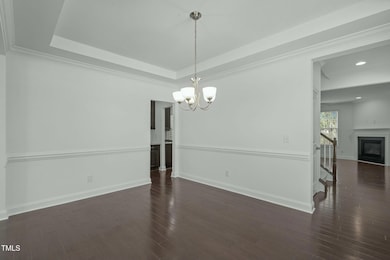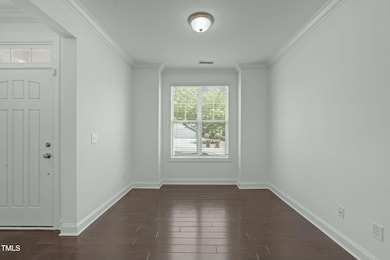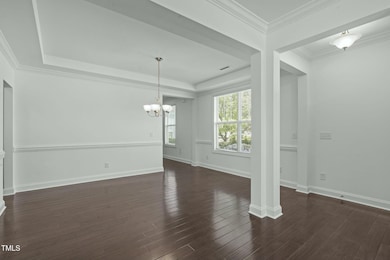
2227 Rocky Bay Ct Cary, NC 27519
Amberly NeighborhoodHighlights
- Traditional Architecture
- Wood Flooring
- Screened Porch
- Hortons Creek Elementary Rated A
- Bonus Room
- Breakfast Room
About This Home
As of May 2025Fresh paint and brand new carpet!Beautiful 3-bedroom single-family home in West Cary, featuring a huge bonus room on the second floor (potential 4th bedroom) and 2.5 bathrooms. Enjoy formal living and dining areas, plus a spacious kitchen with granite countertops, stainless steel appliances, and plenty of cabinet space. Hardwood floors throughout the main level. Relax on the screened porch in a quiet cul-de-sac setting. Includes a two-car garage. Conveniently located just minutes from shopping, Hwy 540, and Hwy 55.
Last Agent to Sell the Property
Carolina Regent Realty License #273675 Listed on: 04/18/2025
Home Details
Home Type
- Single Family
Est. Annual Taxes
- $5,635
Year Built
- Built in 2014
Lot Details
- 5,663 Sq Ft Lot
- Cul-De-Sac
HOA Fees
Parking
- 2 Car Attached Garage
- 2 Open Parking Spaces
Home Design
- Traditional Architecture
- Brick Exterior Construction
- Slab Foundation
- Shingle Roof
- Vinyl Siding
Interior Spaces
- 2,625 Sq Ft Home
- 2-Story Property
- Family Room
- Living Room
- Breakfast Room
- Dining Room
- Bonus Room
- Screened Porch
- Microwave
Flooring
- Wood
- Carpet
- Tile
Bedrooms and Bathrooms
- 3 Bedrooms
Laundry
- Laundry on upper level
- Dryer
- Washer
Schools
- Hortons Creek Elementary School
- Mills Park Middle School
- Panther Creek High School
Utilities
- Cooling Available
- Forced Air Heating System
Community Details
- Association fees include unknown
- HOA Of Overlook At Amberly Association, Phone Number (919) 461-0102
- Overlook At Amberly Subdivision
Listing and Financial Details
- Assessor Parcel Number 0726701735
Ownership History
Purchase Details
Home Financials for this Owner
Home Financials are based on the most recent Mortgage that was taken out on this home.Purchase Details
Similar Homes in Cary, NC
Home Values in the Area
Average Home Value in this Area
Purchase History
| Date | Type | Sale Price | Title Company |
|---|---|---|---|
| Warranty Deed | $615,000 | None Listed On Document | |
| Warranty Deed | $615,000 | None Listed On Document | |
| Warranty Deed | $341,000 | None Available |
Property History
| Date | Event | Price | Change | Sq Ft Price |
|---|---|---|---|---|
| 05/23/2025 05/23/25 | Sold | $615,000 | -0.6% | $234 / Sq Ft |
| 04/23/2025 04/23/25 | Pending | -- | -- | -- |
| 04/18/2025 04/18/25 | For Sale | $619,000 | -- | $236 / Sq Ft |
Tax History Compared to Growth
Tax History
| Year | Tax Paid | Tax Assessment Tax Assessment Total Assessment is a certain percentage of the fair market value that is determined by local assessors to be the total taxable value of land and additions on the property. | Land | Improvement |
|---|---|---|---|---|
| 2024 | $5,401 | $641,747 | $200,000 | $441,747 |
| 2023 | $4,036 | $400,844 | $75,000 | $325,844 |
| 2022 | $3,886 | $400,844 | $75,000 | $325,844 |
| 2021 | $3,808 | $400,844 | $75,000 | $325,844 |
| 2020 | $3,828 | $400,844 | $75,000 | $325,844 |
| 2019 | $3,645 | $338,525 | $82,000 | $256,525 |
| 2018 | $3,420 | $338,525 | $82,000 | $256,525 |
| 2017 | $3,287 | $338,525 | $82,000 | $256,525 |
| 2016 | $3,238 | $338,525 | $82,000 | $256,525 |
| 2015 | $2,979 | $300,536 | $56,000 | $244,536 |
Agents Affiliated with this Home
-
Hui Xiong
H
Seller's Agent in 2025
Hui Xiong
Carolina Regent Realty
(919) 358-4077
8 in this area
87 Total Sales
-
Daniel Qiao

Buyer's Agent in 2025
Daniel Qiao
ZELEN GROUP
(919) 666-7426
1 in this area
66 Total Sales
Map
Source: Doorify MLS
MLS Number: 10090232
APN: 0726.04-70-1735-000
- 2323 Pindos Dr
- 521 Finnbar Dr
- 607 Finnbar Dr
- 720 Finnbar Dr
- 753 Finnbar Dr
- 563 Tomkins Loop
- 453 Panorama Park Place
- 600 Hedrick Ridge Rd Unit 312
- 600 Hedrick Ridge Rd Unit 306
- 600 Hedrick Ridge Rd Unit 310 Lot 209
- 600 Hedrick Ridge Rd Unit 112
- 600 Hedrick Ridge Rd Unit 108
- 600 Hedrick Ridge Rd Unit 104
- 612 Peach Orchard Place
- 404 Panorama Park Place
- 620 Hedrick Ridge Rd Unit 110
- 620 Hedrick Ridge Rd Unit 106
- 620 Hedrick Ridge Rd Unit 314
- 620 Hedrick Ridge Rd Unit 104
- 732 Hornchurch Loop
