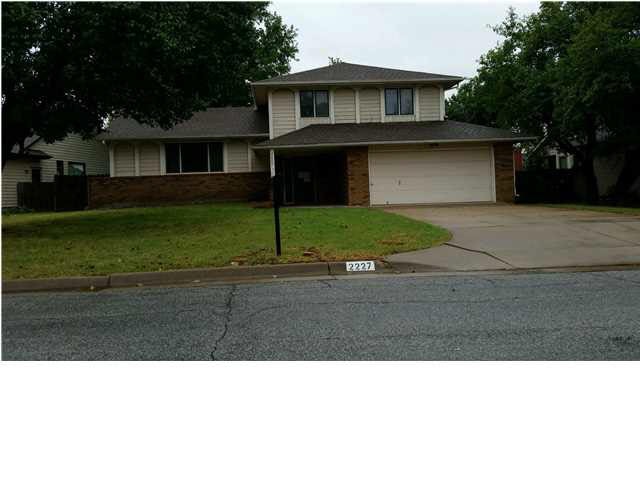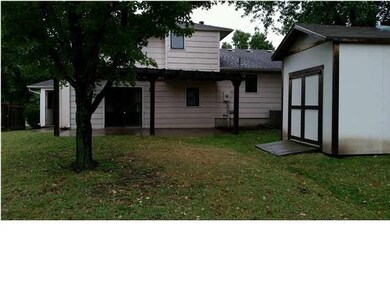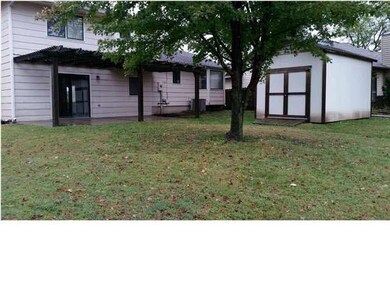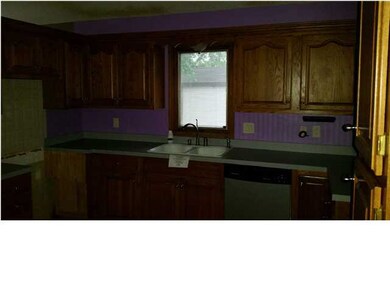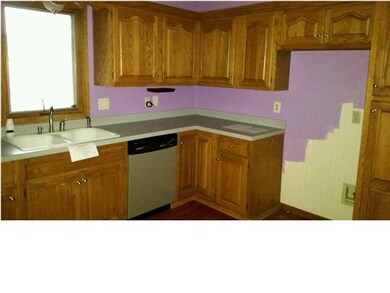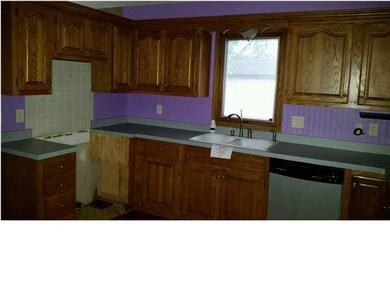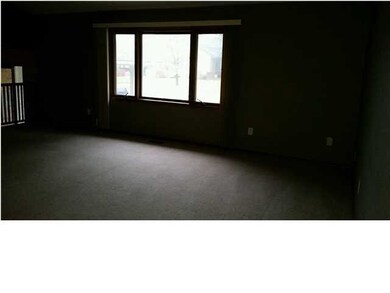
2227 S Linden St Wichita, KS 67207
Southeast Wichita NeighborhoodHighlights
- Vaulted Ceiling
- Covered Patio or Porch
- 2 Car Attached Garage
- Traditional Architecture
- Skylights
- Bathtub
About This Home
As of September 20213 bedroom 2.5 bath Bi-Level home with covered patio, and storage building. Home features a cozy fireplace with built in shelving on the side of the fireplace. Large spacious living room. Home has ceiling fans throughout. Security systems has been installed. Finished basement with Rec Room. Backyard has a wooden fence. Exterior has motion lights. This is a wonderful home, all it needs is a new family to move into it. Bring out your buyers today, this home will not be on the market for long. Case #181-234334 HUD HOMES ARE SOLD AS IS.
Last Agent to Sell the Property
Compass Point LLC License #00224499 Listed on: 10/17/2014
Home Details
Home Type
- Single Family
Est. Annual Taxes
- $1,921
Year Built
- Built in 1986
Lot Details
- 8,681 Sq Ft Lot
- Wood Fence
Parking
- 2 Car Attached Garage
Home Design
- Traditional Architecture
- Bi-Level Home
- Frame Construction
- Composition Roof
Interior Spaces
- Vaulted Ceiling
- Ceiling Fan
- Skylights
- Decorative Fireplace
- Attached Fireplace Door
- Gas Fireplace
- Family Room with Fireplace
- Combination Dining and Living Room
- Laminate Flooring
- Dishwasher
Bedrooms and Bathrooms
- 3 Bedrooms
- Dual Vanity Sinks in Primary Bathroom
- Bathtub and Shower Combination in Primary Bathroom
- Bathtub
Laundry
- Laundry Room
- Laundry on main level
- 220 Volts In Laundry
Finished Basement
- Basement Fills Entire Space Under The House
- Basement Storage
- Natural lighting in basement
Home Security
- Security Lights
- Storm Doors
Outdoor Features
- Covered Patio or Porch
- Outdoor Storage
- Rain Gutters
Schools
- Beech Elementary School
- Curtis Middle School
- Southeast High School
Utilities
- Forced Air Heating and Cooling System
- Heating System Uses Gas
Ownership History
Purchase Details
Home Financials for this Owner
Home Financials are based on the most recent Mortgage that was taken out on this home.Purchase Details
Home Financials for this Owner
Home Financials are based on the most recent Mortgage that was taken out on this home.Purchase Details
Home Financials for this Owner
Home Financials are based on the most recent Mortgage that was taken out on this home.Purchase Details
Purchase Details
Home Financials for this Owner
Home Financials are based on the most recent Mortgage that was taken out on this home.Similar Homes in Wichita, KS
Home Values in the Area
Average Home Value in this Area
Purchase History
| Date | Type | Sale Price | Title Company |
|---|---|---|---|
| Warranty Deed | -- | None Available | |
| Warranty Deed | -- | None Listed On Document | |
| Warranty Deed | -- | None Available | |
| Special Warranty Deed | -- | Security 1St Title | |
| Sheriffs Deed | $114,000 | None Available | |
| Warranty Deed | -- | Orourke Title Company |
Mortgage History
| Date | Status | Loan Amount | Loan Type |
|---|---|---|---|
| Open | $250,635 | VA | |
| Closed | $250,635 | VA | |
| Previous Owner | $177,490 | VA | |
| Previous Owner | $88,400 | Future Advance Clause Open End Mortgage | |
| Previous Owner | $132,310 | FHA | |
| Previous Owner | $124,845 | FHA | |
| Previous Owner | $106,750 | No Value Available |
Property History
| Date | Event | Price | Change | Sq Ft Price |
|---|---|---|---|---|
| 09/27/2021 09/27/21 | Sold | -- | -- | -- |
| 08/16/2021 08/16/21 | Pending | -- | -- | -- |
| 08/11/2021 08/11/21 | For Sale | $230,000 | +31.5% | $97 / Sq Ft |
| 06/05/2020 06/05/20 | Sold | -- | -- | -- |
| 04/28/2020 04/28/20 | Pending | -- | -- | -- |
| 04/24/2020 04/24/20 | For Sale | $174,900 | +39.9% | $74 / Sq Ft |
| 01/15/2015 01/15/15 | Sold | -- | -- | -- |
| 12/04/2014 12/04/14 | Pending | -- | -- | -- |
| 10/17/2014 10/17/14 | For Sale | $125,000 | -- | $53 / Sq Ft |
Tax History Compared to Growth
Tax History
| Year | Tax Paid | Tax Assessment Tax Assessment Total Assessment is a certain percentage of the fair market value that is determined by local assessors to be the total taxable value of land and additions on the property. | Land | Improvement |
|---|---|---|---|---|
| 2025 | $3,181 | $33,535 | $5,670 | $27,865 |
| 2023 | $3,181 | $29,268 | $4,370 | $24,898 |
| 2022 | $2,892 | $25,853 | $4,129 | $21,724 |
| 2021 | $2,341 | $20,482 | $2,680 | $17,802 |
| 2020 | $2,181 | $19,033 | $2,680 | $16,353 |
| 2019 | $2,020 | $17,619 | $2,680 | $14,939 |
| 2018 | $1,964 | $17,101 | $2,243 | $14,858 |
| 2017 | $1,870 | $0 | $0 | $0 |
| 2016 | $1,867 | $0 | $0 | $0 |
| 2015 | $1,854 | $0 | $0 | $0 |
| 2014 | $1,816 | $0 | $0 | $0 |
Agents Affiliated with this Home
-
Benard Meyer

Seller's Agent in 2021
Benard Meyer
LPT Realty, LLC
(316) 616-5280
9 in this area
217 Total Sales
-
J
Buyer's Agent in 2021
Joel Weihe
Better Homes & Gardens Real Estate Wostal Realty
-
Breanne Messman-Morris

Seller's Agent in 2020
Breanne Messman-Morris
Keller Williams Hometown Partners
(316) 516-1163
7 in this area
156 Total Sales
-
Gina Littleton

Seller's Agent in 2015
Gina Littleton
Compass Point LLC
(316) 734-8378
10 Total Sales
-
Stephanie Carlson

Buyer's Agent in 2015
Stephanie Carlson
Berkshire Hathaway PenFed Realty
(316) 721-9271
3 in this area
276 Total Sales
Map
Source: South Central Kansas MLS
MLS Number: 374710
APN: 119-32-0-42-06-013.00
- 2175 S Cooper Ct
- 12803 E Blake St
- 12956 E Blake St
- 12954 E Blake St
- 12950 E Blake St
- 12948 E Blake St
- 12944 E Blake St
- 12942 E Blake St
- 12938 E Blake St
- 12936 E Blake St
- 12805 E Blake St
- 2106 S Linden Ct
- 2205 S Flynn St
- 2215 S Lori Ln
- 9412 E Clark St
- 2469 S Linden St
- 9510 E Stafford St
- 2033 S Lori Ln
- 2508 S Dalton St
- 8917 E Scott Ct
