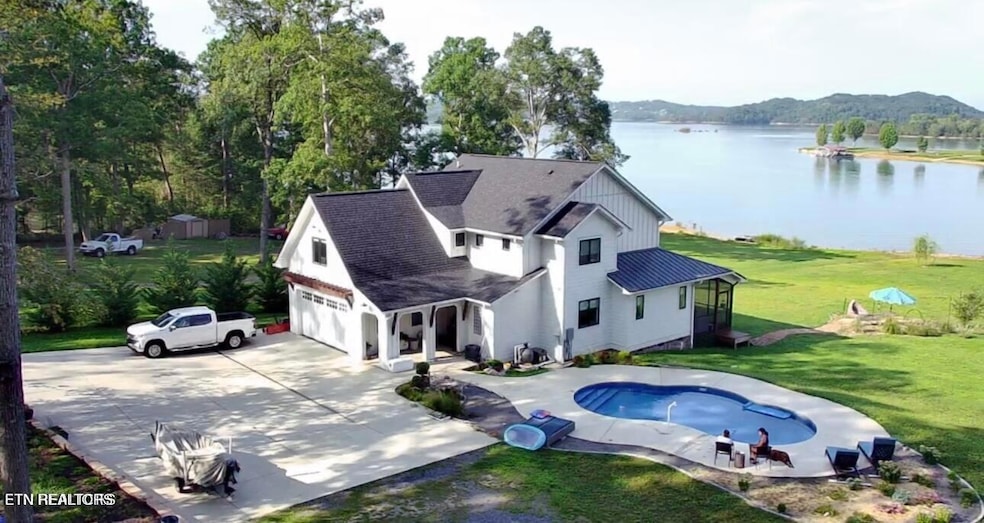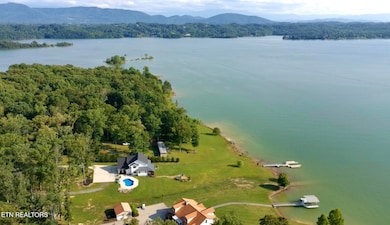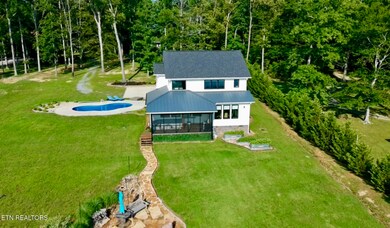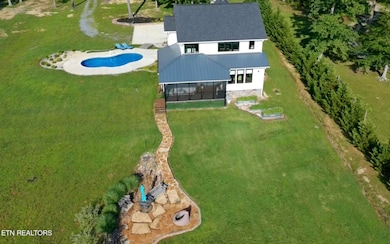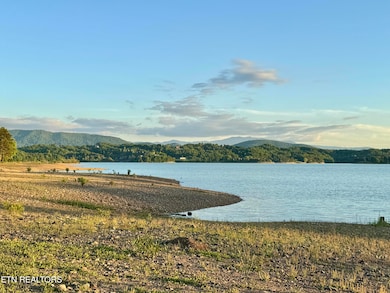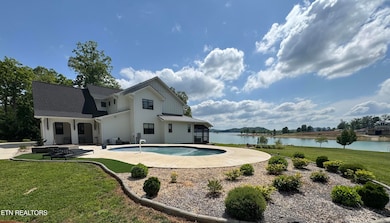2227 Ted Moore Rd Dandridge, TN 37725
Estimated payment $7,205/month
Highlights
- Lake Front
- In Ground Pool
- 1.88 Acre Lot
- Docks
- RV Access or Parking
- Landscaped Professionally
About This Home
Custom built home on Douglas Lake with a gentle walk to the water's edge and the dock with no HOA or subdivision! The main floor has an open concept from the chef's kitchen to the great room making entertaining a breeze with the addition of noise deadening insulation in all interior walls and in the main floor ceilings for sound proofing. All bedrooms are upstairs providing a private retreat should you wish to retire for the evening earlier than other guests. Step outside to the covered porches or on to the saltwater pool for gatherings at your lakefront oasis! Relax in the heated, saltwater pool overlooking the lake! This low maintenance home includes real James Hardy siding (white all the way through), Energy Star black windows, ceramic tile ''wood plank look,'' and leathered quartz countertops throughout the house! This open concept floor plan allows for natural light and spectacular views to be enjoyed in every room in the house! The two car garage has beautiful blue epoxy flooring and a smart garage door opener. The garage provides a private entrance on the main floor accessing either through the mudroom or a walk-thru pantry that leads right into the kitchen. The private covered front porch has tongue & groove ceilings and custom wood flooring beside the pool. The kitchen is a chef's dream with a gas cooktop and an electric oven with plenty of counter space and cabinets! The backsplash is stunning with 24x24'' tiles with natural Riverstone pebbles set in resin with no grout lines. A wet bar is beside the kitchen and dining room with a custom wall built using reclaimed wood creating a focal point of art and craftsmanship! The great room has cathedral ceilings and an abundance of windows with custom shades and views of the lake! The original floor plan had a fireplace in the great room, but the owner chose to have a salt water aquarium instead. This was removed since this is a weekend home, but a fireplace insert could be added for enhancement. Step out onto the covered, screened back porch to relax and take in the most beautiful sunsets with Douglas Lake and the mountains as your backdrop! A bedroom on the main floor serves as the home office with a full bathroom next door or use as another bedroom. The possibility exists to turn this into a 2nd owner's suite on the main floor by extending the roofline creating a walkout onto the pool's deck from the owner's suite! Luxury carpeting is used on the second floor creating warmth and comfort as you enter the owner's suite with an en suite luxury bathroom that includes radiant heated marble floors, electric blinds, a soaking tub, bidet, and custom cabinetry built in the large walk-in closet. The owner's suite boasts a cathedral ceiling with wood beams, electric blinds, and amazing views of the lake and mountains! The laundry room and two additional bedrooms are upstairs including a full bathroom and a large bonus room. An extensive water treatment system ensures quality clean water and instant hot water is throughout the home with the upgraded water heater. No expenses were spared constructing this home! Add a second laundry room in the mudroom on the main floor for added convenience. A grotto with a waterfall at the pool could be added where the PVC piping is extended on the pool's deck or cut the pipe if you prefer. There is a kit in the crawlspace to enclose the pool mechanics. A RV electric hookup is in place for additional convenience. There is a concrete pad next to the outside heat pumps for a whole house generator. The crawlspace includes a plastic barrier and houses some of the water treatment system. Buyers are advised to verify all information as it was taken from public records. Drone photography was used to provide an overview of the property.
Home Details
Home Type
- Single Family
Est. Annual Taxes
- $4,069
Year Built
- Built in 2021
Lot Details
- 1.88 Acre Lot
- Lake Front
- Landscaped Professionally
- Level Lot
- Irregular Lot
- Wooded Lot
Parking
- 2 Car Attached Garage
- Parking Available
- Garage Door Opener
- RV Access or Parking
Property Views
- Lake
- Woods
- Mountain
- Countryside Views
- Forest
Home Design
- Contemporary Architecture
- Block Foundation
- Frame Construction
Interior Spaces
- 2,602 Sq Ft Home
- Wet Bar
- Cathedral Ceiling
- Ceiling Fan
- Fireplace
- ENERGY STAR Qualified Windows
- Insulated Windows
- Mud Room
- Great Room
- Formal Dining Room
- Home Office
- Bonus Room
- Storage Room
- Crawl Space
Kitchen
- Eat-In Kitchen
- Walk-In Pantry
- Self-Cleaning Oven
- Gas Cooktop
- Microwave
- Dishwasher
- Disposal
Flooring
- Carpet
- Radiant Floor
- Marble
- Tile
Bedrooms and Bathrooms
- 4 Bedrooms
- Main Floor Bedroom
- Walk-In Closet
- 3 Full Bathrooms
- Soaking Tub
- Walk-in Shower
Laundry
- Laundry Room
- Dryer
- Washer
Home Security
- Home Security System
- Fire and Smoke Detector
Outdoor Features
- In Ground Pool
- Docks
- Deck
- Outdoor Storage
- Storage Shed
Schools
- Dandridge Elementary School
- Maury Middle School
- Jefferson County High School
Utilities
- Central Heating and Cooling System
- Heating System Uses Propane
- Heat Pump System
- Private Water Source
- Well
- Septic Tank
Community Details
- No Home Owners Association
Listing and Financial Details
- Assessor Parcel Number 090 006.06
Map
Home Values in the Area
Average Home Value in this Area
Tax History
| Year | Tax Paid | Tax Assessment Tax Assessment Total Assessment is a certain percentage of the fair market value that is determined by local assessors to be the total taxable value of land and additions on the property. | Land | Improvement |
|---|---|---|---|---|
| 2025 | $4,069 | $284,525 | $52,875 | $231,650 |
| 2023 | $2,693 | $117,075 | $0 | $0 |
| 2022 | $2,418 | $110,425 | $26,200 | $84,225 |
| 2021 | $1,826 | $110,425 | $26,200 | $84,225 |
| 2020 | $574 | $26,200 | $26,200 | $0 |
| 2019 | $574 | $26,200 | $26,200 | $0 |
| 2018 | $523 | $22,275 | $22,275 | $0 |
| 2017 | $523 | $22,275 | $22,275 | $0 |
| 2016 | $523 | $22,275 | $22,275 | $0 |
| 2015 | $523 | $22,275 | $22,275 | $0 |
| 2014 | $2,915 | $124,025 | $57,850 | $66,175 |
Property History
| Date | Event | Price | List to Sale | Price per Sq Ft | Prior Sale |
|---|---|---|---|---|---|
| 09/08/2025 09/08/25 | Price Changed | $1,295,000 | -7.2% | $498 / Sq Ft | |
| 07/17/2025 07/17/25 | Price Changed | $1,395,000 | -6.7% | $536 / Sq Ft | |
| 05/09/2025 05/09/25 | For Sale | $1,495,000 | +9.1% | $575 / Sq Ft | |
| 02/09/2024 02/09/24 | Sold | $1,370,000 | -2.1% | $374 / Sq Ft | View Prior Sale |
| 01/19/2024 01/19/24 | Pending | -- | -- | -- | |
| 01/18/2024 01/18/24 | For Sale | $1,400,000 | -- | $382 / Sq Ft |
Purchase History
| Date | Type | Sale Price | Title Company |
|---|---|---|---|
| Warranty Deed | $1,370,000 | Jefferson Title | |
| Interfamily Deed Transfer | -- | None Available | |
| Interfamily Deed Transfer | -- | None Available | |
| Warranty Deed | $105,000 | -- |
Source: East Tennessee REALTORS® MLS
MLS Number: 1300481
APN: 090-006.06
- 280 W Main St Unit 1
- 171 W Meeting St
- 1208 Gay St Unit C
- 2606 Dellwood Dr
- 1320 Old Hag Hollow Way
- 1564 Providence Rd
- 4355 Wilhite Rd Unit 2
- 4355 Wilhite Rd Unit 3
- 4355 Wilhite Rd Unit 1
- 1308 Fredrick Ln Unit ID1266883P
- 1310 Fredrick Ln Unit ID1266885P
- 1630 Rivergate Dr
- 1408 Old Newport Hwy
- 1246 Jessica Loop Unit 3
- 1501 Peach Tree St Unit ID1226186P
- 1844 Trout Way Unit ID1266245P
- 164 Victorias Landing
- 117 Lee Greenwood Way
- 400 Allensville Rd Unit ID1266320P
- 2119 Zion Dr
