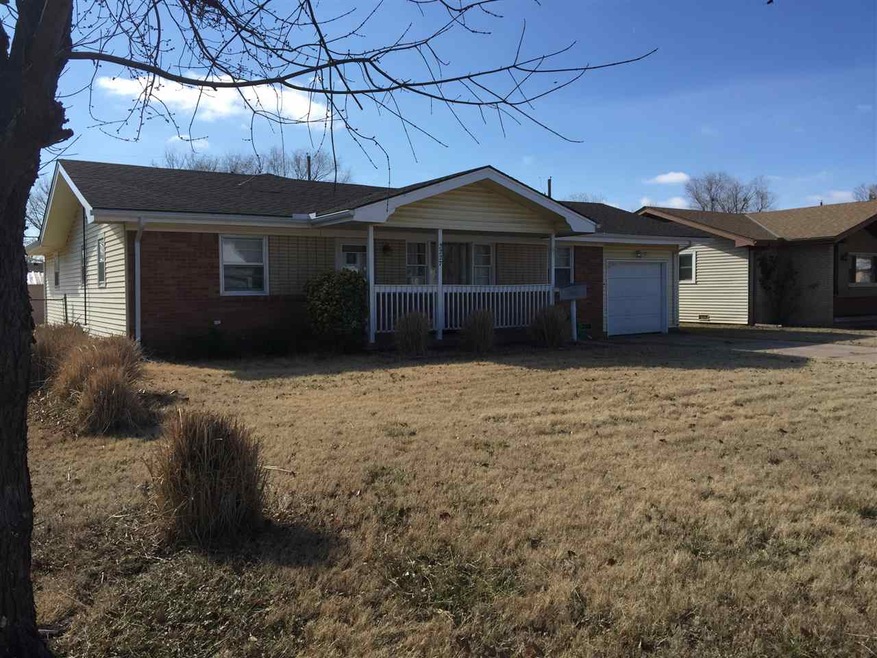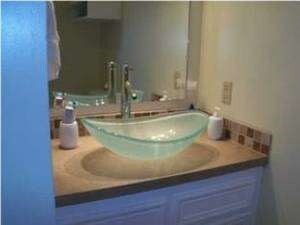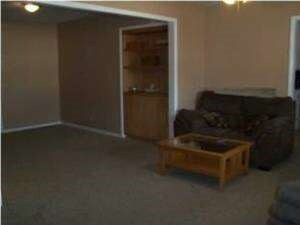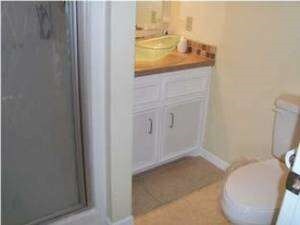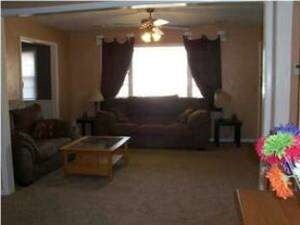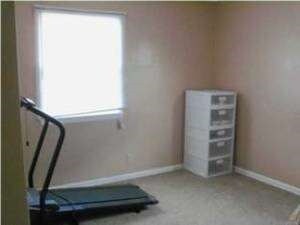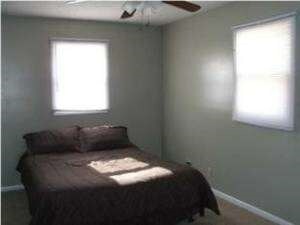
2227 W Wildwood Rd Wichita, KS 67217
Southwest Wichita NeighborhoodHighlights
- Ranch Style House
- Storm Windows
- Patio
- 1 Car Attached Garage
- Walk-In Closet
- Laundry Room
About This Home
As of February 2025Charming turn key 4 bed 2 bath, starter or income property. This home currently rents for $850.00 a month. Home is ready market and County Value. Be sure to schedule your showing because this one is priced to SELL. Home is located with easy access to 235 and Kellogg.
Last Agent to Sell the Property
Douglas Harding
ERA Great American Realty License #00235661 Listed on: 02/01/2016
Last Buyer's Agent
Douglas Harding
ERA Great American Realty License #00235661 Listed on: 02/01/2016
Home Details
Home Type
- Single Family
Est. Annual Taxes
- $1,026
Year Built
- Built in 1959
Lot Details
- 7,841 Sq Ft Lot
- Wood Fence
- Chain Link Fence
Parking
- 1 Car Attached Garage
Home Design
- Ranch Style House
- Frame Construction
- Composition Roof
- Vinyl Siding
Interior Spaces
- 1,464 Sq Ft Home
- Ceiling Fan
- Window Treatments
- Combination Kitchen and Dining Room
- Crawl Space
Kitchen
- Oven or Range
- Electric Cooktop
- Range Hood
- Dishwasher
- Disposal
Bedrooms and Bathrooms
- 4 Bedrooms
- Split Bedroom Floorplan
- En-Suite Primary Bedroom
- Walk-In Closet
- 2 Full Bathrooms
- Shower Only
Laundry
- Laundry Room
- Laundry on main level
- 220 Volts In Laundry
Home Security
- Storm Windows
- Storm Doors
Outdoor Features
- Patio
- Outdoor Storage
Schools
- Woodman Elementary School
- Truesdell Middle School
- South High School
Utilities
- Forced Air Heating and Cooling System
- Heating System Uses Gas
Community Details
- Southwest Village Subdivision
Listing and Financial Details
- Assessor Parcel Number 20173-213-06-0-32-04-005.00
Ownership History
Purchase Details
Home Financials for this Owner
Home Financials are based on the most recent Mortgage that was taken out on this home.Purchase Details
Home Financials for this Owner
Home Financials are based on the most recent Mortgage that was taken out on this home.Purchase Details
Home Financials for this Owner
Home Financials are based on the most recent Mortgage that was taken out on this home.Purchase Details
Similar Homes in Wichita, KS
Home Values in the Area
Average Home Value in this Area
Purchase History
| Date | Type | Sale Price | Title Company |
|---|---|---|---|
| Warranty Deed | -- | Security 1St Title | |
| Warranty Deed | -- | Security 1St Title | |
| Special Warranty Deed | -- | Sec 1St | |
| Sheriffs Deed | $78,728 | None Available |
Mortgage History
| Date | Status | Loan Amount | Loan Type |
|---|---|---|---|
| Open | $170,720 | New Conventional | |
| Previous Owner | $4,420 | FHA | |
| Previous Owner | $71,677 | FHA | |
| Previous Owner | $49,035 | FHA |
Property History
| Date | Event | Price | Change | Sq Ft Price |
|---|---|---|---|---|
| 02/28/2025 02/28/25 | Sold | -- | -- | -- |
| 02/03/2025 02/03/25 | Pending | -- | -- | -- |
| 01/31/2025 01/31/25 | For Sale | $170,000 | +132.9% | $116 / Sq Ft |
| 04/05/2016 04/05/16 | Sold | -- | -- | -- |
| 02/05/2016 02/05/16 | Pending | -- | -- | -- |
| 02/01/2016 02/01/16 | For Sale | $73,000 | -- | $50 / Sq Ft |
Tax History Compared to Growth
Tax History
| Year | Tax Paid | Tax Assessment Tax Assessment Total Assessment is a certain percentage of the fair market value that is determined by local assessors to be the total taxable value of land and additions on the property. | Land | Improvement |
|---|---|---|---|---|
| 2025 | $1,211 | $13,134 | $2,289 | $10,845 |
| 2023 | $1,211 | $10,753 | $1,553 | $9,200 |
| 2022 | $1,154 | $10,753 | $1,472 | $9,281 |
| 2021 | $1,140 | $10,143 | $1,472 | $8,671 |
| 2020 | $1,067 | $9,476 | $1,472 | $8,004 |
| 2019 | $976 | $8,683 | $1,472 | $7,211 |
| 2018 | $929 | $8,269 | $1,104 | $7,165 |
| 2017 | $1,143 | $0 | $0 | $0 |
| 2016 | $1,039 | $0 | $0 | $0 |
| 2015 | $1,031 | $0 | $0 | $0 |
| 2014 | $1,011 | $0 | $0 | $0 |
Agents Affiliated with this Home
-
Daniela Garcia Esquivel

Seller's Agent in 2025
Daniela Garcia Esquivel
Keller Williams Hometown Partners
(316) 204-8531
3 in this area
42 Total Sales
-
D
Seller's Agent in 2016
Douglas Harding
ERA Great American Realty
Map
Source: South Central Kansas MLS
MLS Number: 515138
APN: 213-06-0-32-04-005.00
- 2410 W Sunnybrook St
- 2940 S Bennett Ave
- 2751 S Bennett Ave
- 2526 W 30th St S
- 2926 S Edwards Ave
- 2703 S Bennett Ave
- 3051 S Euclid Ave
- 2933 S Edwards Ave
- 3052 S Euclid Ave
- 2201 W 31st St S
- 2902 S Saint Paul Ave
- 3213 S Everett St
- 2309 W Hadden St
- 3139 S Edwards Ave
- 2428 W Hadden St
- 2902 W 30th St S
- 2627 W Hadden Ave
- 2908 S Custer Ave
- 3031 S Chase Ave
- 2406 W Heuett St
