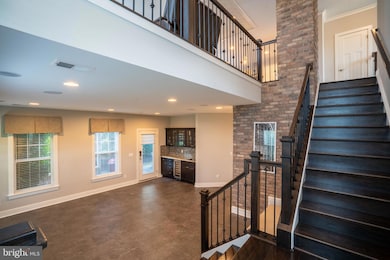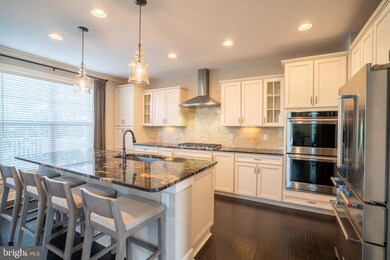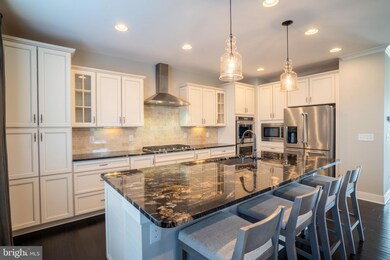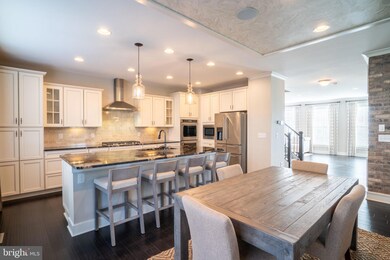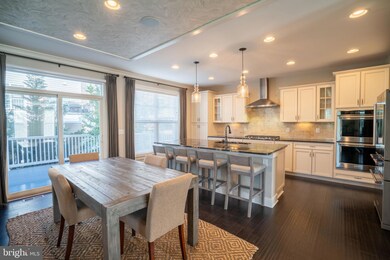
22270 Foggy Ridge Terrace Ashburn, VA 20148
Estimated payment $5,892/month
Highlights
- Gourmet Kitchen
- Open Floorplan
- Wood Flooring
- Waxpool Elementary School Rated A
- Deck
- 1 Fireplace
About This Home
Discover this extraordinary Belmont Run model home, a unique townhouse distinguished by its expansive, single-family-sized home feel. Being the model home for the community, it has over $165,000 in high-end features and upgrades. This turn-key ready townhouse offers a spacious 3,216 square feet, thoughtfully designed with 4 bedrooms and 3.5 bathrooms.Its prime location is a significant advantage: Situated on the same road as the Ashburn Metro Station for unparalleled commuter access, yet uniquely exempt from the metro tax. Families will particularly value its school zoning for the highly sought-after Waxpool Elementary School. The Middle School is Eagle Ridge and the High School is Briar Woods.Key Features and Upgrades: Exterior and Landscaping ($35,000 investment): The property boasts significant landscaping enhancements, including a composite high-grade deck, an under-deck patio, multi-zone water irrigation system, backyard brick patio pavers, and a beautiful brick walkway to the front of your new home further complements the outdoor living space.Water Systems: A whole-house water filtration system. Plus, a reverse osmosis water system is connected to the refrigerator. The home also includes a whole-house Aprilaire 800 steam humidifier.Interior Finishes and Comfort: Crown molding throughout the home. Bathrooms are equipped with new humidity-sensing quiet fans. Living spaces on the main level are accentuated with a brick accent wall in the living/dining room and a brick accent column. The master bedroom includes a recessed tray ceiling with decorative accent wallpaper and a walkout balcony. A gas fireplace with stone accents enhances the second floor. The carpet on the lower level was replaced and the owner had luxury vinyl tile installed.Pictures And A Matterport 3D Home Tour Will Be Added Soon.
Open House Schedule
-
Saturday, May 31, 202512:00 to 2:00 pm5/31/2025 12:00:00 PM +00:005/31/2025 2:00:00 PM +00:00Add to Calendar
Townhouse Details
Home Type
- Townhome
Est. Annual Taxes
- $6,890
Year Built
- Built in 2017
Lot Details
- 3,485 Sq Ft Lot
- Extensive Hardscape
HOA Fees
- $140 Monthly HOA Fees
Parking
- 2 Car Attached Garage
- 2 Driveway Spaces
- Front Facing Garage
- Garage Door Opener
Home Design
- Slab Foundation
- Vinyl Siding
- Masonry
Interior Spaces
- 3,216 Sq Ft Home
- Property has 3 Levels
- Open Floorplan
- Sound System
- Crown Molding
- Ceiling Fan
- Recessed Lighting
- 1 Fireplace
- Window Treatments
- Family Room Off Kitchen
- Dining Area
- Wood Flooring
- Finished Basement
- Walk-Out Basement
Kitchen
- Gourmet Kitchen
- Kitchen Island
- Upgraded Countertops
Bedrooms and Bathrooms
- En-Suite Bathroom
- Walk-In Closet
- Soaking Tub
- Bathtub with Shower
- Walk-in Shower
Outdoor Features
- Balcony
- Deck
Schools
- Mill Run Elementary School
- Eagle Ridge Middle School
- Briar Woods High School
Utilities
- Forced Air Heating and Cooling System
- Dehumidifier
- Water Treatment System
- Electric Water Heater
- No Septic System
Listing and Financial Details
- Coming Soon on 5/29/25
- Tax Lot 58
- Assessor Parcel Number 157279104000
Community Details
Overview
- Association fees include common area maintenance, lawn maintenance, management, snow removal, trash
- Belmont Run HOA
- Belmont Run Subdivision
- Property Manager
Amenities
- Common Area
Recreation
- Community Playground
- Jogging Path
Pet Policy
- Pets Allowed
Map
Home Values in the Area
Average Home Value in this Area
Tax History
| Year | Tax Paid | Tax Assessment Tax Assessment Total Assessment is a certain percentage of the fair market value that is determined by local assessors to be the total taxable value of land and additions on the property. | Land | Improvement |
|---|---|---|---|---|
| 2024 | $6,890 | $796,580 | $243,500 | $553,080 |
| 2023 | $6,488 | $741,460 | $233,500 | $507,960 |
| 2022 | $6,262 | $703,650 | $203,500 | $500,150 |
| 2021 | $6,918 | $705,870 | $163,500 | $542,370 |
| 2020 | $6,276 | $606,330 | $153,500 | $452,830 |
| 2019 | $6,391 | $611,560 | $153,500 | $458,060 |
| 2018 | $6,300 | $580,610 | $138,500 | $442,110 |
| 2017 | $1,260 | $508,920 | $112,000 | $396,920 |
Purchase History
| Date | Type | Sale Price | Title Company |
|---|---|---|---|
| Special Warranty Deed | $667,200 | Attorney |
Mortgage History
| Date | Status | Loan Amount | Loan Type |
|---|---|---|---|
| Open | $217,200 | New Conventional |
Similar Homes in Ashburn, VA
Source: Bright MLS
MLS Number: VALO2097668
APN: 157-27-9104
- 42735 Macauley Place
- 42743 Macauley Place
- 42597 Cochrans Lock Dr
- 22462 Faith Terrace
- 42682 Redeemer Terrace
- 42667 New Dawn Terrace
- 42667 Trappe Rock Ct
- 42801 Ridgeway Dr
- 22034 Stone Hollow Dr
- 42856 Ridgeway Dr
- 22090 Avonworth Square
- 22405 Belle Terra Dr
- 21994 Auction Barn Dr
- 22640 Verde Gate Terrace
- 21872 Parsells Ridge Ct
- 42588 Cardinal Trace Terrace
- 22750 Verde Gate Terrace Unit 13G
- 42587 Hollyhock Terrace
- 42458 Great Heron Square
- 42480 Rockrose Square Unit 202


