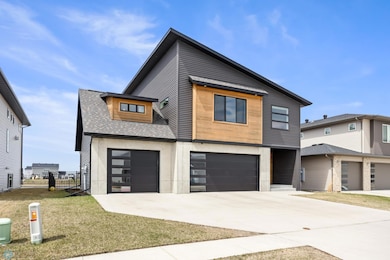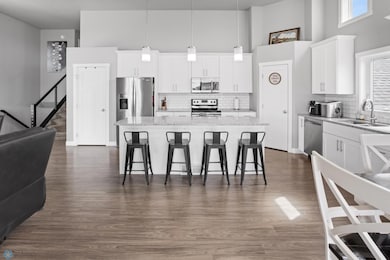
2228 10th Ct W West Fargo, ND 58078
Brooks Harbor NeighborhoodEstimated payment $3,312/month
Highlights
- Home fronts a pond
- Deck
- Granite Countertops
- Open Floorplan
- Cathedral Ceiling
- No HOA
About This Home
Get ready to fall in love with this spacious 4-bedroom, 3-bathroom gem (with the potential for a 5th bedroom) nestled in a quiet, friendly neighborhood. This charming 3-level split offers the perfect blend of cozy character and modern updates — whether you're hosting the holidays or just enjoying a lazy Sunday, there's a space for every mood.Step inside and be greeted by bright, open living areas, perfect for game nights, dinner parties, or Netflix marathons. The finished basement is a blank canvas for your imagination — think home theater, gym, guest suite, or that dream craft room you’ve been pinning ideas for.Car lovers and hobbyists will swoon over the finished 3-stall garage — no more juggling cars in the driveway or dodging the snow in winter.Out back, your private oasis awaits. A spacious back deck overlooks the large, fully fenced yard, making it the perfect spot for summer BBQs, morning coffee, or unwinding under the stars. There's plenty of room for kids, pets, gardening, or that backyard game day setup you've always wanted.With tons of storage, a fantastic layout for entertaining, and room to grow and personalize, this home checks all the boxes.Don't miss your chance to snag this versatile beauty — homes like this don’t last long.Call today and come see where your next chapter begins!
Home Details
Home Type
- Single Family
Est. Annual Taxes
- $8,240
Year Built
- Built in 2017
Lot Details
- 0.27 Acre Lot
- Lot Dimensions are 60x195
- Home fronts a pond
- Property is Fully Fenced
Parking
- 3 Car Attached Garage
- Garage Door Opener
- Driveway
Home Design
- Split Level Home
- Poured Concrete
- Architectural Shingle Roof
- Concrete Siding
- Stucco
- Vinyl Construction Material
Interior Spaces
- 3-Story Property
- Open Floorplan
- Cathedral Ceiling
- Window Treatments
- Entrance Foyer
- Family Room Downstairs
- Living Room
- Dining Room
Kitchen
- Walk-In Pantry
- Range
- Microwave
- Dishwasher
- Stainless Steel Appliances
- Kitchen Island
- Granite Countertops
- Disposal
- The kitchen features windows
Flooring
- Carpet
- Laminate
Bedrooms and Bathrooms
- 4 Bedrooms
- Walk-In Closet
Laundry
- Laundry in Hall
- Laundry on upper level
Finished Basement
- Basement Fills Entire Space Under The House
- Finished Basement Bathroom
Additional Features
- Deck
- Forced Air Heating and Cooling System
Community Details
- No Home Owners Association
- Brooks Harbor 8Th Add Subdivision
Listing and Financial Details
- Assessor Parcel Number 02415700240000
- $20,260 per year additional tax assessments
Map
Home Values in the Area
Average Home Value in this Area
Tax History
| Year | Tax Paid | Tax Assessment Tax Assessment Total Assessment is a certain percentage of the fair market value that is determined by local assessors to be the total taxable value of land and additions on the property. | Land | Improvement |
|---|---|---|---|---|
| 2024 | $8,560 | $245,550 | $36,950 | $208,600 |
| 2023 | $8,291 | $234,150 | $36,950 | $197,200 |
| 2022 | $7,884 | $213,200 | $36,950 | $176,250 |
| 2021 | $7,628 | $199,550 | $30,250 | $169,300 |
| 2020 | $5,362 | $120,000 | $30,250 | $89,750 |
| 2019 | $5,243 | $113,700 | $30,250 | $83,450 |
| 2018 | $5,957 | $142,900 | $30,250 | $112,650 |
| 2017 | $2,727 | $21,150 | $21,150 | $0 |
| 2016 | $1,521 | $3,000 | $3,000 | $0 |
Property History
| Date | Event | Price | Change | Sq Ft Price |
|---|---|---|---|---|
| 05/16/2025 05/16/25 | Price Changed | $469,900 | -1.1% | $170 / Sq Ft |
| 04/24/2025 04/24/25 | For Sale | $475,000 | +6.7% | $172 / Sq Ft |
| 09/19/2022 09/19/22 | Sold | -- | -- | -- |
| 08/20/2022 08/20/22 | Pending | -- | -- | -- |
| 07/15/2022 07/15/22 | For Sale | $445,000 | -- | $160 / Sq Ft |
Purchase History
| Date | Type | Sale Price | Title Company |
|---|---|---|---|
| Warranty Deed | $445,000 | Fm Title | |
| Warranty Deed | $359,009 | Title Co |
Mortgage History
| Date | Status | Loan Amount | Loan Type |
|---|---|---|---|
| Open | $428,041 | FHA | |
| Previous Owner | $323,108 | Adjustable Rate Mortgage/ARM | |
| Previous Owner | $176,240 | Stand Alone Refi Refinance Of Original Loan |
Similar Homes in West Fargo, ND
Source: Fargo-Moorhead Area Association of REALTORS®
MLS Number: 6709332
APN: 02-4157-00240-000






