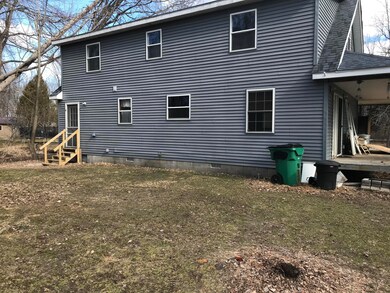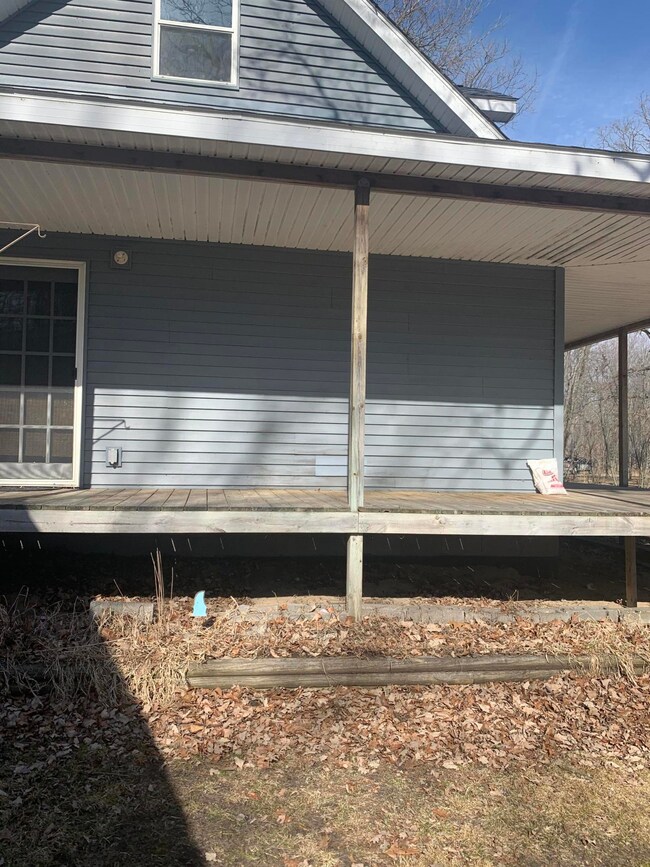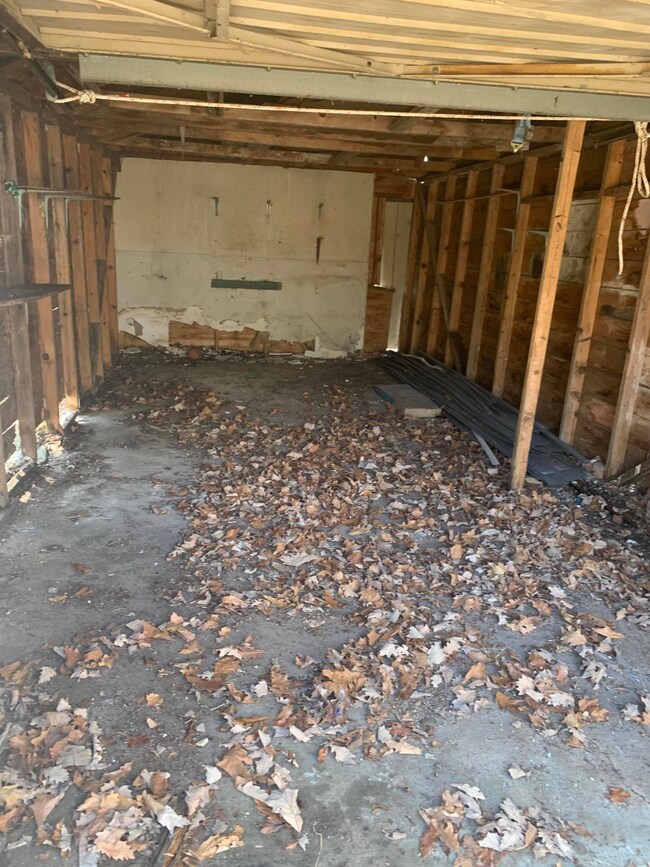
2228 E Gordon Rd Au Gres, MI 48703
Highlights
- Main Floor Primary Bedroom
- Fireplace
- Forced Air Heating System
- First Floor Utility Room
- Living Room
- Dining Room
About This Home
As of March 2021This home is located at 2228 E Gordon Rd, Au Gres, MI 48703 and is currently priced at $90,000, approximately $62 per square foot. This property was built in 2006. 2228 E Gordon Rd is a home located in Arenac County with nearby schools including Au Gres-Sims Elementary School and Au Gres-Sims Middle/High School.
Last Agent to Sell the Property
Cary Real Estate LLC Brokerage Phone: (989) 366-1801 License #6506047220 Listed on: 02/01/2021
Last Buyer's Agent
Cary Real Estate LLC Brokerage Phone: (989) 366-1801 License #6506047220 Listed on: 02/01/2021
Home Details
Home Type
- Single Family
Est. Annual Taxes
- $3,446
Year Built
- Built in 2006
Lot Details
- Lot Dimensions are 208 x 208
Home Design
- Frame Construction
- Vinyl Construction Material
Interior Spaces
- 1,440 Sq Ft Home
- 2-Story Property
- Fireplace
- Living Room
- Dining Room
- First Floor Utility Room
- Laundry on main level
- Crawl Space
- Oven or Range
Bedrooms and Bathrooms
- 3 Bedrooms
- Primary Bedroom on Main
- 1 Full Bathroom
Utilities
- Forced Air Heating System
- Heating System Uses Propane
- Well
- Septic System
- Internet Available
- Satellite Dish
Similar Home in Au Gres, MI
Home Values in the Area
Average Home Value in this Area
Property History
| Date | Event | Price | Change | Sq Ft Price |
|---|---|---|---|---|
| 07/14/2025 07/14/25 | Price Changed | $216,999 | -4.4% | $151 / Sq Ft |
| 05/16/2025 05/16/25 | For Sale | $227,000 | +152.2% | $158 / Sq Ft |
| 03/23/2021 03/23/21 | Sold | $90,000 | -- | $63 / Sq Ft |
| 03/23/2021 03/23/21 | Pending | -- | -- | -- |
Tax History Compared to Growth
Tax History
| Year | Tax Paid | Tax Assessment Tax Assessment Total Assessment is a certain percentage of the fair market value that is determined by local assessors to be the total taxable value of land and additions on the property. | Land | Improvement |
|---|---|---|---|---|
| 2025 | $3,446 | $76,700 | $0 | $0 |
| 2024 | $735 | $72,700 | $0 | $0 |
| 2023 | $701 | $66,800 | $0 | $0 |
| 2022 | $3,055 | $59,100 | $0 | $0 |
| 2021 | $1,402 | $55,900 | $0 | $0 |
| 2020 | $1,363 | $48,200 | $0 | $0 |
| 2019 | $1,291 | $43,100 | $0 | $0 |
| 2018 | $1,277 | $41,900 | $0 | $0 |
| 2017 | $0 | $39,200 | $0 | $0 |
| 2016 | $1,242 | $42,300 | $0 | $0 |
| 2015 | $362 | $42,200 | $0 | $0 |
| 2014 | $362 | $37,400 | $0 | $0 |
| 2013 | $1,275 | $37,400 | $0 | $0 |
Agents Affiliated with this Home
-
A
Seller's Agent in 2025
Allison Gorman
Gorman Real Estate Collective
-
K
Seller's Agent in 2021
Karen Hill
Cary Real Estate LLC
Map
Source: Water Wonderland Board of REALTORS®
MLS Number: 201811311
APN: 003-0-035-200-005-02
- N/A Lola Ln
- 2580 E Lola Ln
- 2414 E Lola Ln
- 2255 E Bay Ridge Dr
- 2540 S Dreyer Rd
- 1758 E Manor Rd
- 2800 E Booth Rd
- 2740 E Booth Rd
- N/A S Swenson Rd
- 1780 S Riverside Dr
- N/A Court St
- N/A Midshipman Dr
- 3067 E Midshipman Dr
- 3129 E Midshipman Dr
- 1810 Riverside Dr
- 1840 S Riverside Dr
- 847 South St
- VL W Ashdale St
- 3266 S Point Ln
- 0 S Court St Unit 1915643



