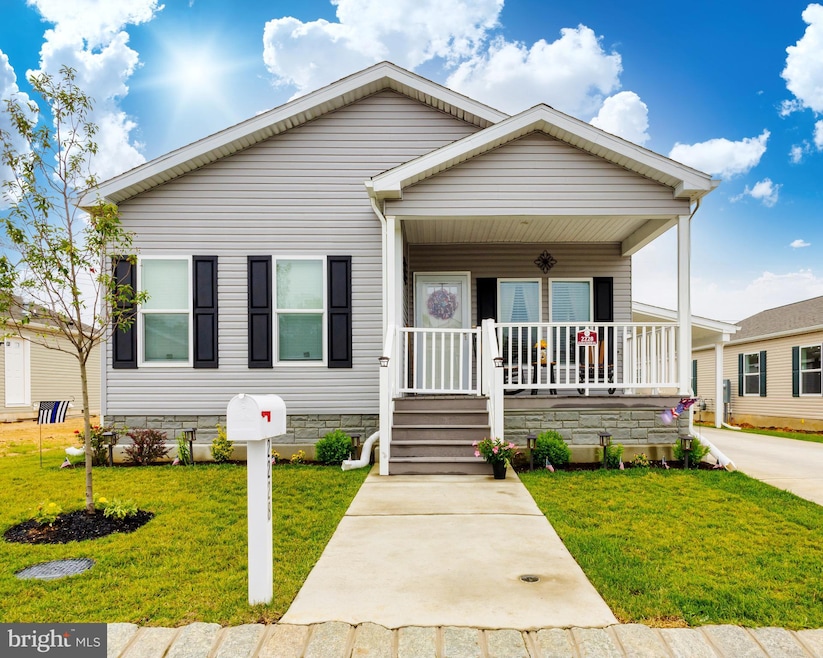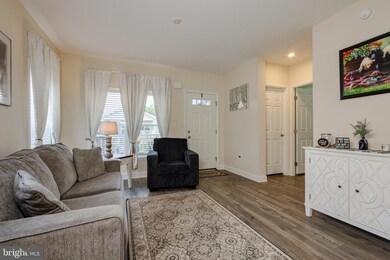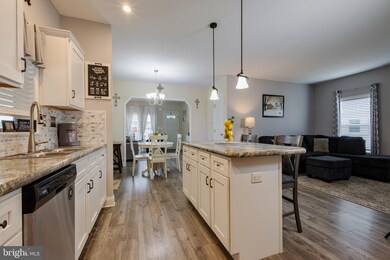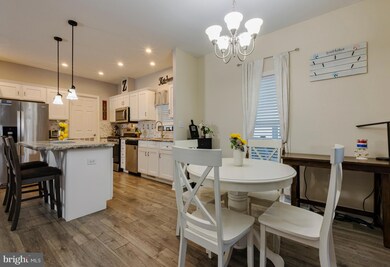
2228 Gloucester Ln Monroe, NJ 08094
Highlights
- Senior Living
- Deck
- Porch
- Clubhouse
- Community Pool
- More Than Two Accessible Exits
About This Home
As of August 2024Gorgeous 1766 sq. ft. Sandstone (largest model) located in the popular and upscale 55+ Summerfields West Community. This 2022 manufactured home comes with all the upgrades but without the new construction price tag and NO REAL ESTATE TAXES!!! You'll love the bright open floor plan concept. This home has been beautifully maintained with neutral paint, luxury vinyl plank flooring throughout including in the bedrooms and a 30 foot carport. Three generous sized bedrooms, Two full bathrooms and the ensuite bathroom has a double vanity, upgraded walk-in shower with seat and tile surround. Main bedroom has a huge walk-in closet. Large Kitchen with island, recessed lighting, white cabinetry and stainless steel appliance package. Laundry room with full sized washer, dryer and cabinets for extra storage. High efficiency mechanicals, storm doors with screens, irrigation system, two exterior faucets. Maintenance free exterior with vinyl siding and a composite deck porch with solar lights, white vinyl rails and gate with latch close. Private driveway parking, 12x8 storage shed with electric and a 30 foot carport (a 18k upgrade). Ground rent includes lawn maintenance (including fertilization), common ground maintenance, snow removal on community roadways, trash removal, irrigation system, and all the community activities including the club house, billiards, pool access and much more! The convenience of being close to shopping and restaurants with easy access to the Jersey shore and Philadelphia while still enjoying quiet, peaceful living. Make your appointment today! All buyers must be approved by the association.
Property Details
Home Type
- Manufactured Home
Year Built
- Built in 2022
Lot Details
- Sprinkler System
- Land Lease expires in 99 years
- Property is in excellent condition
HOA Fees
- $845 Monthly HOA Fees
Home Design
- Shingle Roof
- Vinyl Siding
Interior Spaces
- 1,766 Sq Ft Home
- Property has 1 Level
- Ceiling height of 9 feet or more
- Vinyl Flooring
- Crawl Space
Kitchen
- Gas Oven or Range
- Microwave
- Dishwasher
Bedrooms and Bathrooms
- 3 Main Level Bedrooms
- 2 Full Bathrooms
Laundry
- Laundry on main level
- Dryer
- Washer
Parking
- 3 Parking Spaces
- 1 Driveway Space
- 2 Attached Carport Spaces
Accessible Home Design
- More Than Two Accessible Exits
Outdoor Features
- Deck
- Porch
Mobile Home
- Mobile Home Model is Sandstone
- Mobile Home is 28 x 62 Feet
- Manufactured Home
Utilities
- Forced Air Heating and Cooling System
- Cooling System Utilizes Natural Gas
- High-Efficiency Water Heater
- Natural Gas Water Heater
Community Details
Overview
- Senior Living
- Senior Community | Residents must be 55 or older
- Tempe Company HOA
- Summerfields West Subdivision
- Property Manager
Amenities
- Common Area
- Clubhouse
- Billiard Room
Recreation
- Community Pool
Pet Policy
- Limit on the number of pets
- Pet Deposit Required
- Breed Restrictions
Similar Homes in the area
Home Values in the Area
Average Home Value in this Area
Property History
| Date | Event | Price | Change | Sq Ft Price |
|---|---|---|---|---|
| 08/23/2024 08/23/24 | Sold | $300,000 | 0.0% | $170 / Sq Ft |
| 07/19/2024 07/19/24 | Pending | -- | -- | -- |
| 07/15/2024 07/15/24 | For Sale | $299,900 | -- | $170 / Sq Ft |
Tax History Compared to Growth
Agents Affiliated with this Home
-
Valerie Coppola

Seller's Agent in 2024
Valerie Coppola
HOF Realty
(609) 221-3022
118 Total Sales
-
Ricky Mauriello

Buyer's Agent in 2024
Ricky Mauriello
RE/MAX
(609) 352-9476
551 Total Sales
Map
Source: Bright MLS
MLS Number: NJGL2044648
- 1079 Bergen Ave
- 2012 Ocean Ln
- 2043 Salem Ln
- 2336 S Black Horse Park
- 1851 S Black Horse Pk Pike
- 2393 S Black Horse Pike
- 120 Karen Dr
- 2494 S Black Horse Pk Pike
- 1700 Winslow Rd
- 263 Staggerbush Rd
- 112 Hemlock Dr
- 638 Mills Ln
- 267 Huber Ave
- 0 N Shore Dr Unit NJGL2035566
- 516 Shadowcreek Ln
- 530 Dogwood Ln
- 1713 Red Oak Rd
- 208 Mimosa Ct
- 566 Homewood Ln
- 2932 S Shore Dr






