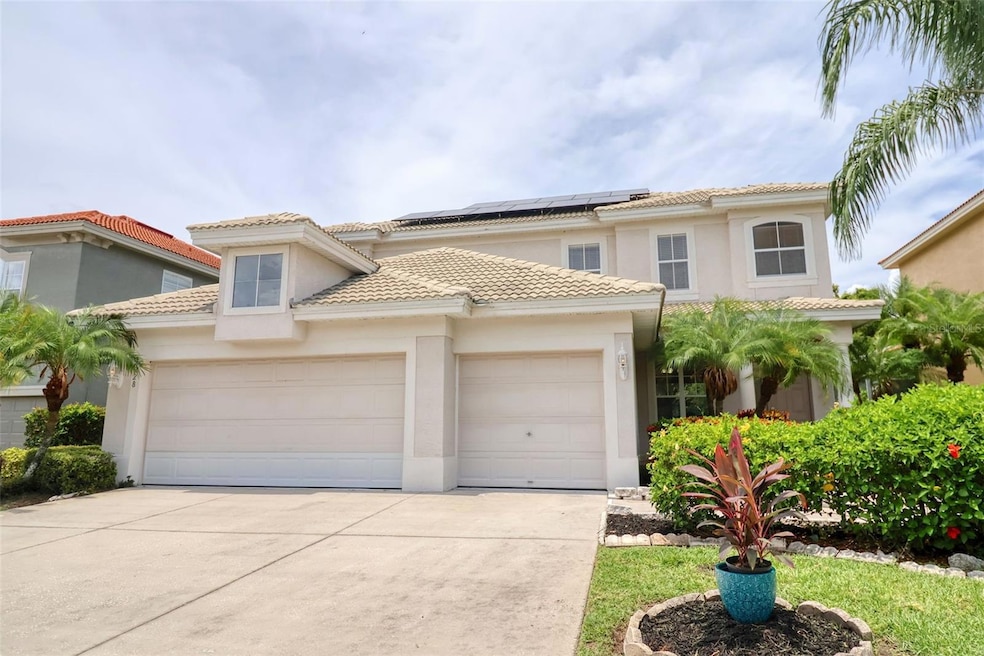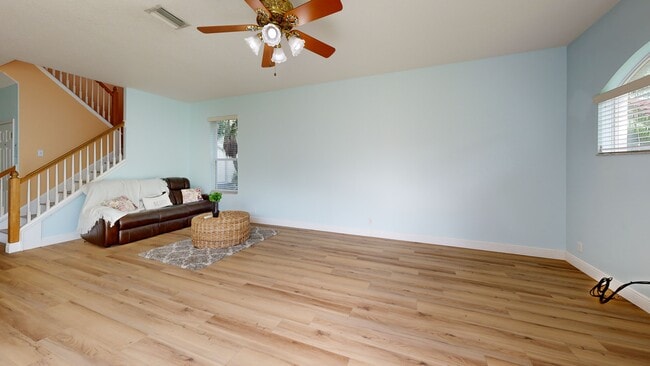
2228 Hannah Way S Dunedin, FL 34698
Estimated payment $4,118/month
Highlights
- Solar Power System
- Open Floorplan
- Florida Architecture
- Gated Community
- Private Lot
- Wood Flooring
About This Home
PRICED TO SELL IN THIS EXECUTIVE GATED NEIGHBORHOOD! Welcome to delightful Dunedin! This spacious home with good bones has lots of natural light is at an entry level list price to the highly desirable gated Highland Woods neighborhood. This home also has solar panels installed, reducing your electrical bills significantly. Put your tasteful touches on this delightful home to make it your own. With some TLC, this home with a huge backyard for this neighborhood is a great buy. This home has tasteful touches to include; stunning luxury vinyl plank flooring throughout the lower level and wood floors on the second level of this light and bright home, 6" base boards, stunning granite countertops with modern blonde wood cabinets, an island and stainless steel appliances in the spacious kitchen. This bright and beautiful home has 4 bedrooms in addition to a large bonus room, that could also be used as another bedroom. The home also features 2 full bathrooms, a half pool bath and a 3 car garage. Both A/C units were replaced in 2018, the hot water heater is newer and the tile roof is 2006. It would also be easy to have the living room as an office by adding french doors. This home has an amazing backyard, accessed by sliders from the family room and kitchen nook for amazing indoor/outdoor living. There is plenty of room for a pool in the spacious and well groomed backyard. There is plenty of natural light and room to grow in this well laid out floor plan. This home's low maintenance "lock and leave" ability makes it the perfect home for buyers who like to travel or just want worry free living and more time to spend at the beach or downtown. This home is the quintessential Florida lifestyle home: offering highly rated schools, close to shops, restaurants, airports, pristine beaches, and everything delightful Dunedin has to offer.
Listing Agent
COASTAL PROPERTIES GROUP INTERNATIONAL Brokerage Phone: 727-493-1555 License #3280491 Listed on: 06/19/2025

Co-Listing Agent
COASTAL PROPERTIES GROUP INTERNATIONAL Brokerage Phone: 727-493-1555 License #3451102
Home Details
Home Type
- Single Family
Est. Annual Taxes
- $4,272
Year Built
- Built in 2006
Lot Details
- 9,797 Sq Ft Lot
- South Facing Home
- Mature Landscaping
- Private Lot
- Oversized Lot
- Level Lot
- Metered Sprinkler System
HOA Fees
- $99 Monthly HOA Fees
Parking
- 3 Car Attached Garage
- Garage Door Opener
- Driveway
Home Design
- Florida Architecture
- Bi-Level Home
- Slab Foundation
- Frame Construction
- Tile Roof
- Block Exterior
- Stucco
Interior Spaces
- 3,120 Sq Ft Home
- Open Floorplan
- High Ceiling
- Ceiling Fan
- Sliding Doors
- Family Room
- Living Room
- Dining Room
- Bonus Room
- Inside Utility
Kitchen
- Eat-In Kitchen
- Breakfast Bar
- Range
- Microwave
- Dishwasher
- Cooking Island
- Granite Countertops
- Solid Wood Cabinet
- Disposal
Flooring
- Wood
- Luxury Vinyl Tile
Bedrooms and Bathrooms
- 4 Bedrooms
- Primary Bedroom Upstairs
- Walk-In Closet
Laundry
- Laundry Room
- Dryer
- Washer
Schools
- Curlew Creek Elementary School
- Palm Harbor Middle School
- Dunedin High School
Utilities
- Central Heating and Cooling System
- Water Purifier
- Water Softener
- Cable TV Available
Additional Features
- Solar Power System
- Front Porch
Listing and Financial Details
- Visit Down Payment Resource Website
- Tax Lot 4
- Assessor Parcel Number 18-28-16-39354-000-0040
Community Details
Overview
- Association fees include common area taxes, escrow reserves fund, management, private road
- Regan Mccreight Association, Phone Number (813) 600-1100
- Visit Association Website
- Highland Woods 3 Subdivision
Security
- Gated Community
Matterport 3D Tour
Floorplans
Map
Home Values in the Area
Average Home Value in this Area
Tax History
| Year | Tax Paid | Tax Assessment Tax Assessment Total Assessment is a certain percentage of the fair market value that is determined by local assessors to be the total taxable value of land and additions on the property. | Land | Improvement |
|---|---|---|---|---|
| 2024 | $4,205 | $289,935 | -- | -- |
| 2023 | $4,205 | $281,490 | $0 | $0 |
| 2022 | $4,088 | $273,291 | $0 | $0 |
| 2021 | $4,142 | $265,331 | $0 | $0 |
| 2020 | $4,133 | $261,668 | $0 | $0 |
| 2019 | $4,061 | $255,785 | $0 | $0 |
| 2018 | $4,007 | $251,016 | $0 | $0 |
| 2017 | $3,974 | $245,853 | $0 | $0 |
| 2016 | $3,942 | $240,796 | $0 | $0 |
| 2015 | $4,005 | $239,122 | $0 | $0 |
| 2014 | $3,910 | $237,224 | $0 | $0 |
Property History
| Date | Event | Price | List to Sale | Price per Sq Ft |
|---|---|---|---|---|
| 10/06/2025 10/06/25 | Price Changed | $699,900 | -5.4% | $224 / Sq Ft |
| 08/20/2025 08/20/25 | Price Changed | $739,999 | -1.3% | $237 / Sq Ft |
| 07/21/2025 07/21/25 | Price Changed | $749,999 | -3.8% | $240 / Sq Ft |
| 07/09/2025 07/09/25 | Price Changed | $779,900 | -2.5% | $250 / Sq Ft |
| 06/19/2025 06/19/25 | For Sale | $799,900 | -- | $256 / Sq Ft |
Purchase History
| Date | Type | Sale Price | Title Company |
|---|---|---|---|
| Warranty Deed | $465,000 | Attorney |
Mortgage History
| Date | Status | Loan Amount | Loan Type |
|---|---|---|---|
| Closed | $69,750 | Stand Alone Second | |
| Open | $372,000 | New Conventional |
About the Listing Agent

Marina Kloppel is a well known and respected realtor in the Dunedin and Pinellas County Market where she lives and works. She has built her reputation on honesty, hard work, prepping, staging and showing her listings to get the highest prices in the neighborhood for her sellers. As a buyers agent, her educational approach and genuine care for her clients means her buyers can make an informed decision on a home, that Marina then negotiates a great deal on.
Marina was born and raised in
Marina's Other Listings
Source: Stellar MLS
MLS Number: TB8396786
APN: 18-28-16-39354-000-0040
- 2253 Hannah Way S
- 2270 Ranchette Ln
- 2281 Highland Woods Dr
- 2275 Twin Lane Dr
- 2279 Ranchette Ln
- 2026 Spanish Pines Dr
- 2298 Hannah Way N
- 2251 Highwood Ct
- 1861 Royal Oak Place E
- 3298 Covered Bridge Dr W
- 3372 Covered Bridge Dr E
- 3316 Covered Bridge Dr E
- 3292 Covered Bridge Dr E
- 2237 Spanish Vistas Dr
- 1975 Orange Ct
- 29250 Us Hwy 19 N Unit 581
- 2035 Indian Creek Ct
- 30700 Us Highway 19 N Unit 102
- 30700 Us Highway 19 N Unit 70
- 30700 Us Highway 19 N Unit 80
- 2261 Curlew Rd
- 2229 Casa Vista Dr
- 2280 Winchester Dr
- 3101 Birch Ct
- 6910 297th Ave N
- 2485 Highland Acres Dr Unit B
- 2460 Northside Dr Unit 1406
- 29944 69th St N
- 2465 Northside Dr Unit 1708
- 933 Woodland Dr
- 3040 Belcher Rd
- 6935 301st Ave N
- 86 Talley Dr
- 2420 Winding Creek Blvd Unit 201
- 1690 Curlew Rd
- 29081 Us Hwy 19 N
- 2087 Hunters Glen Dr Unit 128
- 2500 Winding Creek Blvd Unit G307
- 2500 Winding Creek Blvd Unit F-302
- 31177 Us Hwy 19 N





