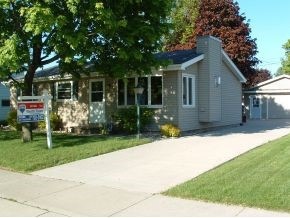
2228 Henry St Neenah, WI 54956
Highlights
- 2 Car Detached Garage
- Forced Air Heating and Cooling System
- 1-Story Property
- Coolidge Elementary School Rated A-
About This Home
As of April 2017Move in condition. Updated 3 bdrm ranch. Spacious eat in kit w/updated cabinets, full appliance pkg includes washer/dryer. Cozy living room w/gas f/pl. Other updates include windows, flooring, freshly painted interior & more. Oversized 2.5 car gar. Large raised wood deck & fabulous backyard.
Last Agent to Sell the Property
RE/MAX 24/7 Real Estate, LLC License #94-53543 Listed on: 03/13/2012

Home Details
Home Type
- Single Family
Est. Annual Taxes
- $2,342
Lot Details
- Lot Dimensions are 64x113
Home Design
- Poured Concrete
- Vinyl Siding
Interior Spaces
- 1,000 Sq Ft Home
- 1-Story Property
- Crawl Space
Kitchen
- Oven or Range
- Microwave
Bedrooms and Bathrooms
- 3 Bedrooms
- 1 Full Bathroom
Laundry
- Dryer
- Washer
Parking
- 2 Car Detached Garage
- Garage Door Opener
- Driveway
Utilities
- Forced Air Heating and Cooling System
- Heating System Uses Natural Gas
Ownership History
Purchase Details
Home Financials for this Owner
Home Financials are based on the most recent Mortgage that was taken out on this home.Purchase Details
Home Financials for this Owner
Home Financials are based on the most recent Mortgage that was taken out on this home.Purchase Details
Purchase Details
Purchase Details
Home Financials for this Owner
Home Financials are based on the most recent Mortgage that was taken out on this home.Purchase Details
Home Financials for this Owner
Home Financials are based on the most recent Mortgage that was taken out on this home.Similar Home in Neenah, WI
Home Values in the Area
Average Home Value in this Area
Purchase History
| Date | Type | Sale Price | Title Company |
|---|---|---|---|
| Warranty Deed | $105,000 | None Available | |
| Warranty Deed | $95,200 | None Available | |
| Foreclosure Deed | $132,400 | -- | |
| Deed In Lieu Of Foreclosure | $149,000 | -- | |
| Interfamily Deed Transfer | -- | None Available | |
| Personal Reps Deed | $106,000 | None Available |
Mortgage History
| Date | Status | Loan Amount | Loan Type |
|---|---|---|---|
| Open | $25,050 | New Conventional | |
| Previous Owner | $93,475 | FHA | |
| Previous Owner | $133,269 | FHA | |
| Previous Owner | $131,950 | New Conventional | |
| Previous Owner | $122,500 | New Conventional | |
| Previous Owner | $21,200 | Stand Alone Second | |
| Previous Owner | $84,800 | Adjustable Rate Mortgage/ARM |
Property History
| Date | Event | Price | Change | Sq Ft Price |
|---|---|---|---|---|
| 04/03/2017 04/03/17 | Sold | $105,000 | +10.3% | $105 / Sq Ft |
| 02/21/2017 02/21/17 | Pending | -- | -- | -- |
| 06/30/2012 06/30/12 | Sold | $95,200 | 0.0% | $95 / Sq Ft |
| 06/01/2012 06/01/12 | Pending | -- | -- | -- |
| 03/13/2012 03/13/12 | For Sale | $95,200 | -- | $95 / Sq Ft |
Tax History Compared to Growth
Tax History
| Year | Tax Paid | Tax Assessment Tax Assessment Total Assessment is a certain percentage of the fair market value that is determined by local assessors to be the total taxable value of land and additions on the property. | Land | Improvement |
|---|---|---|---|---|
| 2024 | $2,489 | $169,500 | $30,000 | $139,500 |
| 2023 | $2,489 | $169,500 | $30,000 | $139,500 |
| 2022 | $2,337 | $121,400 | $30,000 | $91,400 |
| 2021 | $2,369 | $121,400 | $30,000 | $91,400 |
| 2020 | $2,441 | $121,400 | $30,000 | $91,400 |
| 2019 | $2,283 | $121,400 | $30,000 | $91,400 |
| 2018 | $2,288 | $104,000 | $21,700 | $82,300 |
| 2017 | $2,220 | $101,000 | $21,700 | $79,300 |
| 2016 | $2,203 | $101,000 | $21,700 | $79,300 |
| 2015 | $2,223 | $101,000 | $21,700 | $79,300 |
| 2014 | $2,242 | $101,000 | $21,700 | $79,300 |
| 2013 | $2,455 | $101,000 | $21,700 | $79,300 |
Agents Affiliated with this Home
-
Tiffany Holtz

Seller's Agent in 2017
Tiffany Holtz
Coldwell Banker Real Estate Group
(920) 993-7249
1,474 Total Sales
-
Stacey Hennessey

Buyer's Agent in 2017
Stacey Hennessey
Century 21 Affiliated
(920) 470-9692
931 Total Sales
-
Jean Werth

Seller's Agent in 2012
Jean Werth
RE/MAX
(920) 702-0161
183 Total Sales
-
Erica Watry-Smedema

Buyer's Agent in 2012
Erica Watry-Smedema
Coldwell Banker Real Estate Group
(920) 993-7218
326 Total Sales
Map
Source: REALTORS® Association of Northeast Wisconsin
MLS Number: 50050478
APN: 02-0753-0000
- 133 W Bell St
- 208 Kraft St
- 348 Mark Ct
- 231 Bosworth Ln
- 411 Lowell Place
- 1404 Mahler Blvd
- 127 Southfield Ct
- 130 Southfield Ct
- 123 Southfield Ct
- 126 Southfield Ct
- 1583 Whirlaway Ct
- 156 Wright Ave
- 1323 Bradford Ct
- 315 Castle Oak Dr
- 0 S Commercial St Unit 50063338
- 319 Castle Oak Dr
- 2506 Waterford Ct
- 0 S Park Ave
- 704 Kensington Rd
- 985 Higgins Ave
