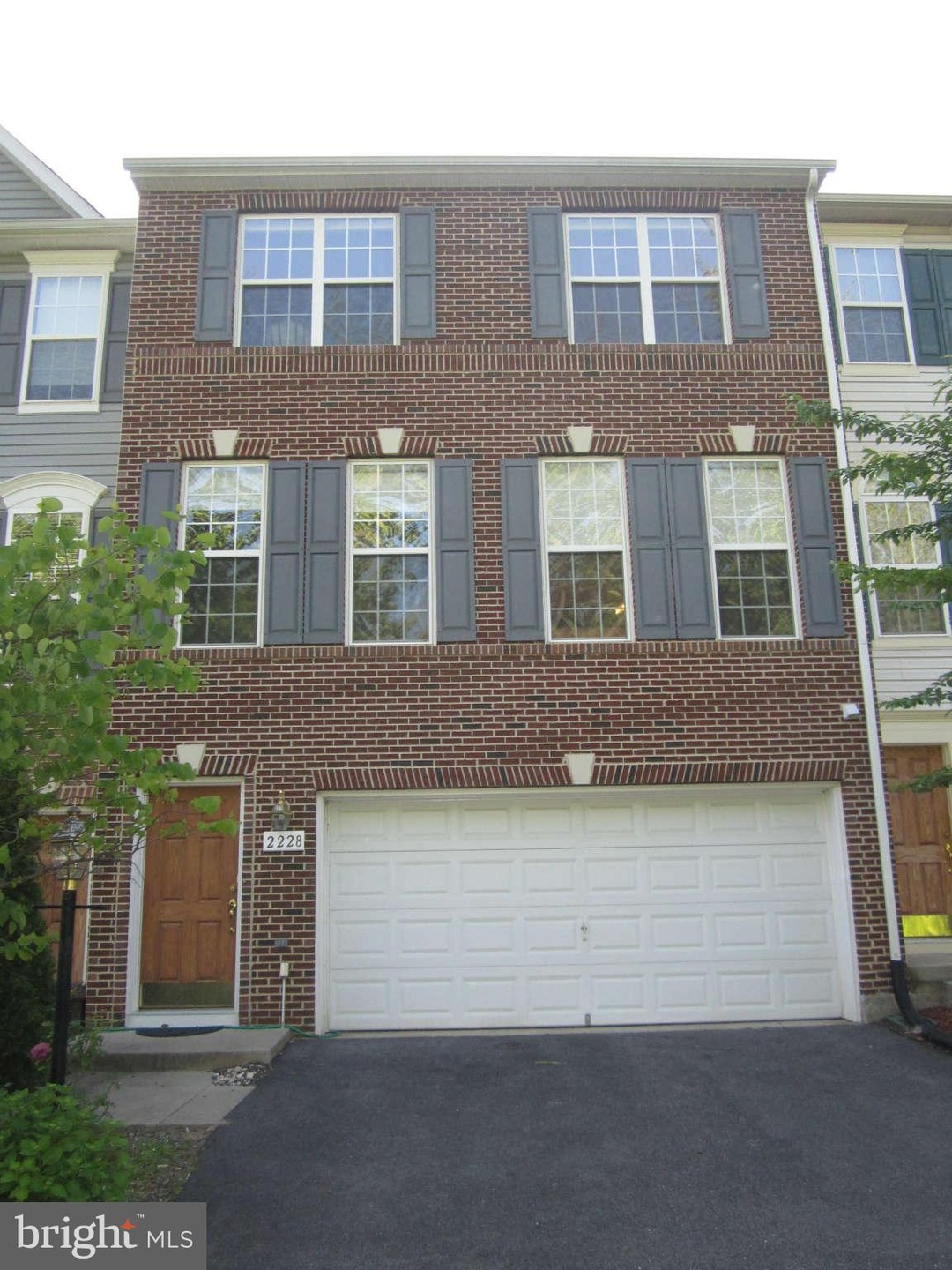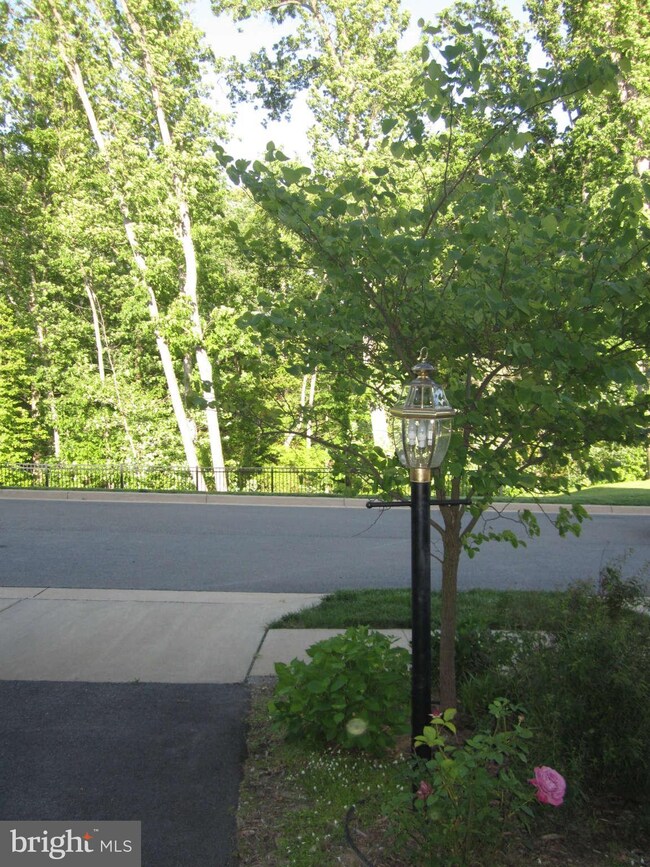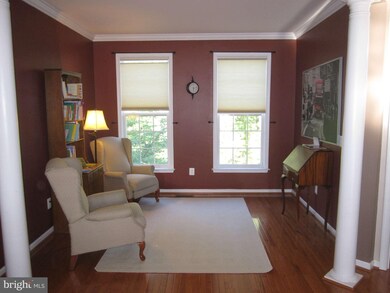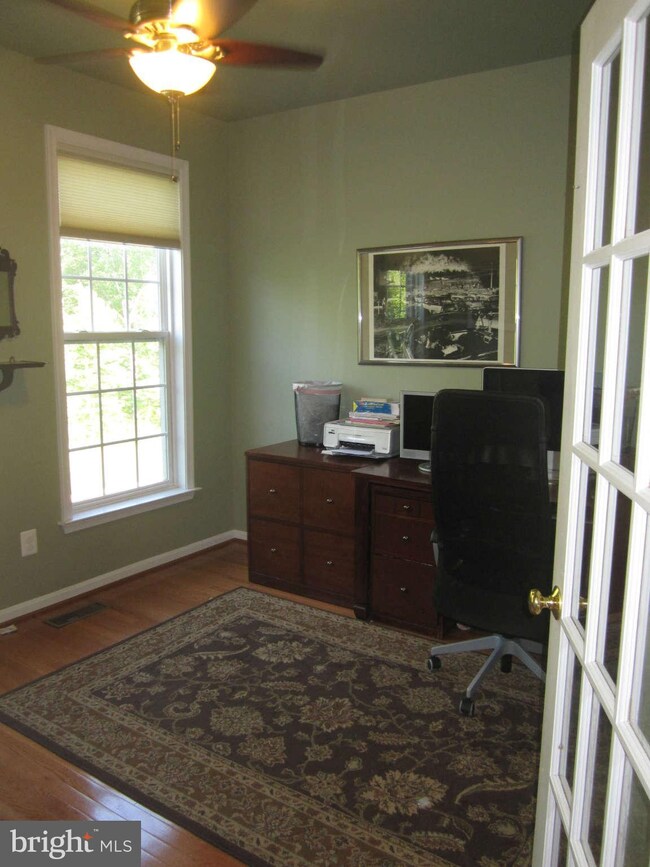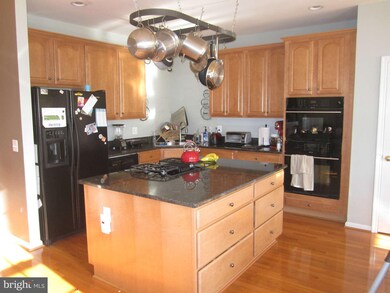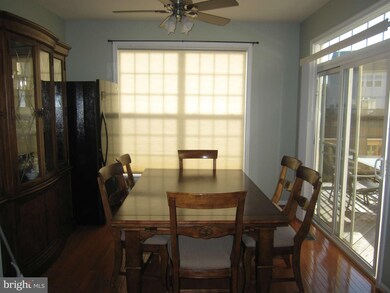
2228 Henry Watts Loop Woodbridge, VA 22191
Rippon Landing Neighborhood
4
Beds
3.5
Baths
3,240
Sq Ft
$62/mo
HOA Fee
Highlights
- Scenic Views
- Colonial Architecture
- Wooded Lot
- Open Floorplan
- Deck
- Wood Flooring
About This Home
As of June 2013ALL BRICK FRONT 3 LVL TH WITH 3 LVL EXTENSION AND ALL THE BELLS & WHISTLES! 4TH BR ADDED NEXT TO RR & FULL BATH ON MN LVL! RECENTLY ADDED EXTRA LARGE GRANITE ISLAND IN KIT! 14X10 DECK W STAIRS TO REAR BRICKED PATIO & PRIVACY FENCED REAR YD!! PROPERTY BACKS TO OPEN COMMON GROUND & FRONTS TO DEEP WOODS CONTAINING HISTORIC RIPPON LODGE!! OVER 3000SF LVING AREA!! THIS IS A MUST SEE!!!
Townhouse Details
Home Type
- Townhome
Est. Annual Taxes
- $3,633
Year Built
- Built in 2006
Lot Details
- 2,278 Sq Ft Lot
- Backs To Open Common Area
- Two or More Common Walls
- Back Yard Fenced
- Board Fence
- Wooded Lot
- Property is in very good condition
HOA Fees
- $62 Monthly HOA Fees
Parking
- 2 Car Attached Garage
- Front Facing Garage
- Garage Door Opener
- Driveway
- On-Street Parking
- Off-Street Parking
Property Views
- Scenic Vista
- Woods
Home Design
- Colonial Architecture
- Bump-Outs
- Brick Exterior Construction
Interior Spaces
- 3,240 Sq Ft Home
- Property has 3 Levels
- Open Floorplan
- Ceiling Fan
- Fireplace With Glass Doors
- Fireplace Mantel
- Gas Fireplace
- Window Treatments
- Entrance Foyer
- Family Room Off Kitchen
- Sitting Room
- Living Room
- Dining Room
- Den
- Library
- Game Room
- Wood Flooring
Kitchen
- Eat-In Country Kitchen
- Breakfast Room
- Built-In Oven
- Electric Oven or Range
- Down Draft Cooktop
- Microwave
- Ice Maker
- Dishwasher
- Kitchen Island
- Disposal
Bedrooms and Bathrooms
- 4 Bedrooms | 1 Main Level Bedroom
- En-Suite Primary Bedroom
- En-Suite Bathroom
- 3.5 Bathrooms
Laundry
- Laundry Room
- Front Loading Dryer
- Washer
Finished Basement
- Heated Basement
- Walk-Out Basement
- Basement Fills Entire Space Under The House
- Rear Basement Entry
- Basement Windows
Outdoor Features
- Deck
- Patio
Utilities
- Forced Air Heating and Cooling System
- Vented Exhaust Fan
- Electric Water Heater
Listing and Financial Details
- Tax Lot 14
- Assessor Parcel Number 241702
Map
Create a Home Valuation Report for This Property
The Home Valuation Report is an in-depth analysis detailing your home's value as well as a comparison with similar homes in the area
Home Values in the Area
Average Home Value in this Area
Property History
| Date | Event | Price | Change | Sq Ft Price |
|---|---|---|---|---|
| 06/02/2022 06/02/22 | Rented | $3,000 | +5.3% | -- |
| 05/31/2022 05/31/22 | For Rent | $2,850 | +5.6% | -- |
| 05/04/2021 05/04/21 | Rented | $2,700 | 0.0% | -- |
| 04/30/2021 04/30/21 | For Rent | $2,700 | +8.0% | -- |
| 11/03/2017 11/03/17 | Rented | $2,500 | 0.0% | -- |
| 11/02/2017 11/02/17 | Under Contract | -- | -- | -- |
| 08/07/2017 08/07/17 | For Rent | $2,500 | +4.2% | -- |
| 07/15/2015 07/15/15 | Rented | $2,400 | 0.0% | -- |
| 07/11/2015 07/11/15 | Under Contract | -- | -- | -- |
| 03/17/2015 03/17/15 | For Rent | $2,400 | +2.1% | -- |
| 06/27/2013 06/27/13 | Rented | $2,350 | +2.2% | -- |
| 06/26/2013 06/26/13 | Under Contract | -- | -- | -- |
| 06/20/2013 06/20/13 | For Rent | $2,300 | 0.0% | -- |
| 06/17/2013 06/17/13 | Sold | $351,430 | +4.9% | $108 / Sq Ft |
| 05/16/2013 05/16/13 | Pending | -- | -- | -- |
| 05/13/2013 05/13/13 | For Sale | $334,900 | -- | $103 / Sq Ft |
Source: Bright MLS
Tax History
| Year | Tax Paid | Tax Assessment Tax Assessment Total Assessment is a certain percentage of the fair market value that is determined by local assessors to be the total taxable value of land and additions on the property. | Land | Improvement |
|---|---|---|---|---|
| 2024 | $5,132 | $516,000 | $145,700 | $370,300 |
| 2023 | $5,277 | $507,200 | $142,900 | $364,300 |
| 2022 | $5,324 | $480,700 | $134,800 | $345,900 |
| 2021 | $5,165 | $423,600 | $118,200 | $305,400 |
| 2020 | $6,130 | $395,500 | $110,500 | $285,000 |
| 2019 | $6,076 | $392,000 | $109,400 | $282,600 |
| 2018 | $4,671 | $386,800 | $110,600 | $276,200 |
| 2017 | $4,596 | $373,200 | $115,600 | $257,600 |
| 2016 | $4,487 | $367,700 | $113,700 | $254,000 |
| 2015 | $4,057 | $366,700 | $114,600 | $252,100 |
| 2014 | $4,057 | $324,700 | $101,100 | $223,600 |
Source: Public Records
Mortgage History
| Date | Status | Loan Amount | Loan Type |
|---|---|---|---|
| Previous Owner | $242,400 | Unknown | |
| Previous Owner | $271,920 | New Conventional | |
| Previous Owner | $417,000 | New Conventional | |
| Previous Owner | $369,140 | New Conventional | |
| Previous Owner | $92,285 | Stand Alone Second |
Source: Public Records
Deed History
| Date | Type | Sale Price | Title Company |
|---|---|---|---|
| Warranty Deed | $351,430 | -- | |
| Special Warranty Deed | $339,900 | -- | |
| Warranty Deed | $580,000 | -- | |
| Special Warranty Deed | $461,425 | -- |
Source: Public Records
Similar Homes in Woodbridge, VA
Source: Bright MLS
MLS Number: 1003512208
APN: 8390-19-4344
Nearby Homes
- 2139 Callao Ct
- 15648 William Bayliss Ct
- 2457 Battery Hill Cir
- 15329 Gatehouse Terrace
- 15323 Gatehouse Terrace
- 2358 Battery Hill Cir
- 2143 Gunsmith Terrace
- 15825 John Diskin Cir Unit 77
- 15346 Gunsmith Terrace
- 15327 Blacksmith Terrace
- 15305 Blacksmith Terrace
- 2339 Kew Gardens Dr
- 15379 Grist Mill Terrace
- 1915 Winslow Ct
- 15158 Wentwood Ln
- 2250 Merseyside Dr Unit 88
- 1941 Winslow Ct
- 2137 Abbottsbury Way Unit 496
- 1963 Winslow Ct
- 2288 Merseyside Dr
