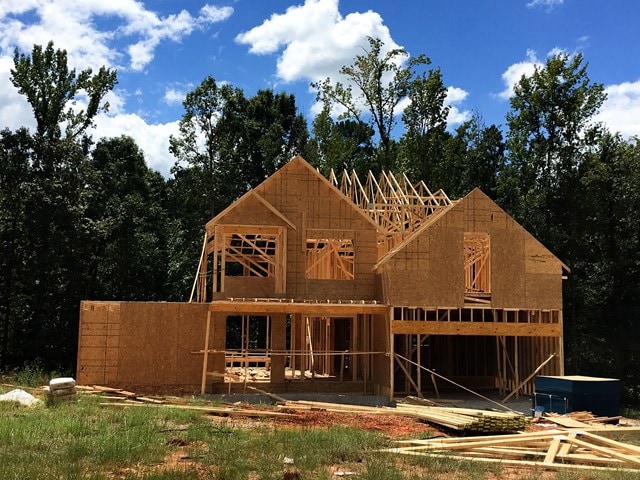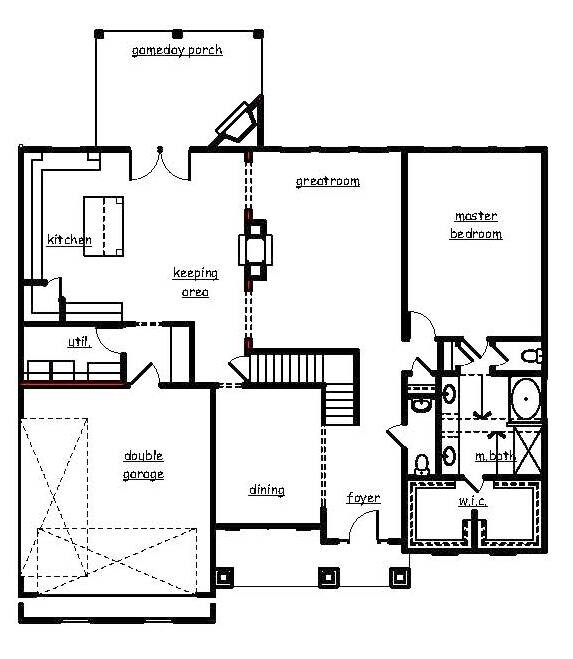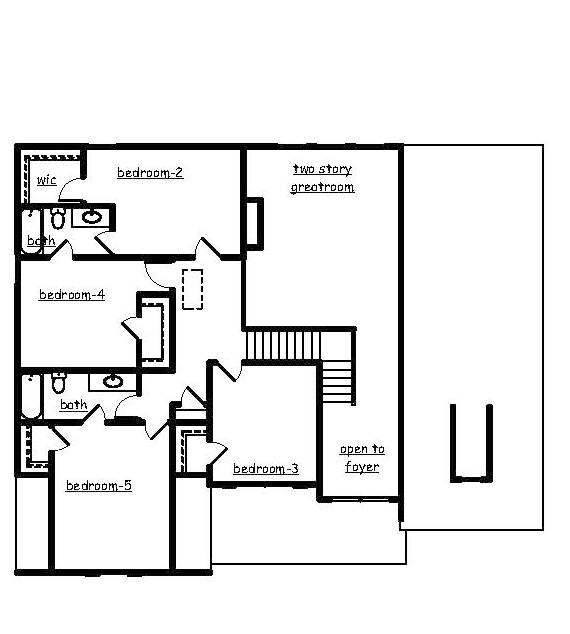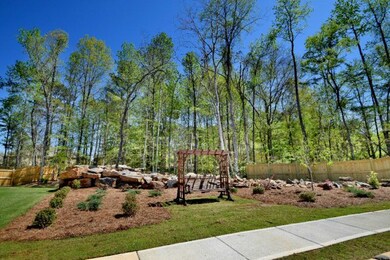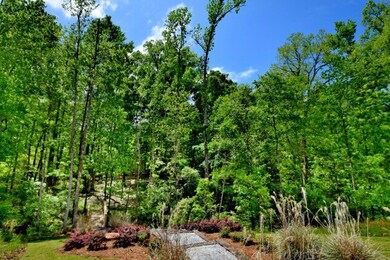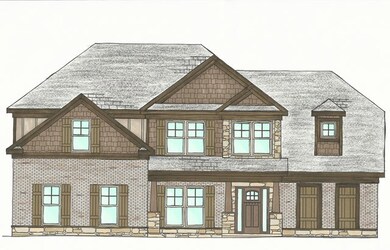
2228 Morgan Dr Auburn, AL 36830
Highlights
- Under Construction
- Deck
- Hydromassage or Jetted Bathtub
- Auburn Early Education Center Rated A
- Wood Flooring
- Attic
About This Home
As of January 2017The Thornhill A Plan. Brick Craftsman Hughston Home with Two Story Great Room, Double Sided Fireplace, Main Level Master, Formal Dining, Gourmet Kitchen with Keeping Area. Handscraped Hardwoods, Spray Foam Insulation and Irrigation System. Gameday Porch w/HDMI Cabling above Stacked Stone Fireplace.
Last Agent to Sell the Property
KELLER WILLIAMS REALTY AUBURN OPELIKA License #101174 Listed on: 04/18/2016

Home Details
Home Type
- Single Family
Est. Annual Taxes
- $2,486
Year Built
- Built in 2016 | Under Construction
Lot Details
- 0.35 Acre Lot
- Cul-De-Sac
- Sprinkler System
Parking
- 2 Car Attached Garage
Home Design
- Cement Siding
- Stone
Interior Spaces
- 2,735 Sq Ft Home
- 2-Story Property
- Ceiling Fan
- 2 Fireplaces
- Wood Burning Fireplace
- Combination Kitchen and Living
- Formal Dining Room
- Crawl Space
- Washer and Dryer Hookup
- Attic
Kitchen
- Eat-In Kitchen
- Walk-In Pantry
- Electric Range
- Stove
- Microwave
- Dishwasher
- Kitchen Island
- Disposal
Flooring
- Wood
- Carpet
- Ceramic Tile
Bedrooms and Bathrooms
- 5 Bedrooms
- Hydromassage or Jetted Bathtub
Outdoor Features
- Deck
- Covered patio or porch
- Outdoor Storage
Schools
- Auburn Early Education/Ogletree Elementary And Middle School
Utilities
- Central Air
- Heat Pump System
- Underground Utilities
Community Details
- Morgan Woods Subdivision
Ownership History
Purchase Details
Home Financials for this Owner
Home Financials are based on the most recent Mortgage that was taken out on this home.Similar Homes in Auburn, AL
Home Values in the Area
Average Home Value in this Area
Purchase History
| Date | Type | Sale Price | Title Company |
|---|---|---|---|
| Grant Deed | $339,900 | -- |
Property History
| Date | Event | Price | Change | Sq Ft Price |
|---|---|---|---|---|
| 05/21/2025 05/21/25 | For Sale | $525,000 | +54.5% | $186 / Sq Ft |
| 01/17/2017 01/17/17 | Sold | $339,900 | 0.0% | $124 / Sq Ft |
| 12/18/2016 12/18/16 | Pending | -- | -- | -- |
| 04/18/2016 04/18/16 | For Sale | $339,900 | -- | $124 / Sq Ft |
Tax History Compared to Growth
Tax History
| Year | Tax Paid | Tax Assessment Tax Assessment Total Assessment is a certain percentage of the fair market value that is determined by local assessors to be the total taxable value of land and additions on the property. | Land | Improvement |
|---|---|---|---|---|
| 2024 | $2,486 | $47,010 | $5,100 | $41,910 |
| 2023 | $2,486 | $47,010 | $5,100 | $41,910 |
| 2022 | $2,261 | $42,857 | $5,100 | $37,757 |
| 2021 | $2,048 | $38,897 | $5,120 | $33,777 |
| 2020 | $1,955 | $37,179 | $4,000 | $33,179 |
| 2019 | $1,858 | $35,386 | $4,000 | $31,386 |
| 2018 | $1,778 | $33,900 | $0 | $0 |
| 2015 | $324 | $6,000 | $0 | $0 |
Agents Affiliated with this Home
-
RYAN EDWARDS ANNIE WILLIAMS TEAM
R
Seller's Agent in 2025
RYAN EDWARDS ANNIE WILLIAMS TEAM
BERKSHIRE HATHAWAY HOMESERVICES
(334) 444-2431
436 Total Sales
-
ALICE NELSON
A
Seller's Agent in 2017
ALICE NELSON
KELLER WILLIAMS REALTY AUBURN OPELIKA
(334) 332-5022
4 Total Sales
-
STEPHANIE HOWARD
S
Seller Co-Listing Agent in 2017
STEPHANIE HOWARD
JL REAL ESTATE GROUP
(334) 885-1997
25 Total Sales
-
ANGELA BANG
A
Buyer's Agent in 2017
ANGELA BANG
THE KEY AGENCY
(334) 521-2799
32 Total Sales
Map
Source: Lee County Association of REALTORS®
MLS Number: 114060
APN: 18-02-04-0-000-791.000
- 2217 Morgan Dr
- 1896 Blue Creek Ln
- 1771 Belcastel Ct
- 1736 Candler Way
- 2209 Bellevue Place
- 1707 Candler Way
- 2217 Bellevue Place
- 2213 Bellevue Place
- 1711 Fairway Dr
- 1646 Heron Pointe
- 2132 E Lake Blvd
- 1939 Windway Rd
- TBD Grove Hill Rd
- 12 Kentwood Dr
- 3 Kentwood Dr
- 870 Kentwood Dr
- 1655 Alex Ave
- 2408 Pinewood Place
- 1596 Ogletree Rd
- 1313 Magnolia Club Ct
