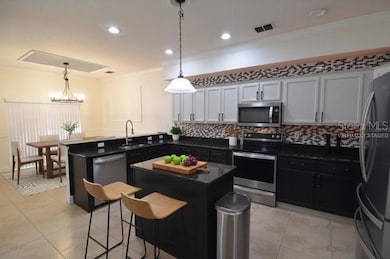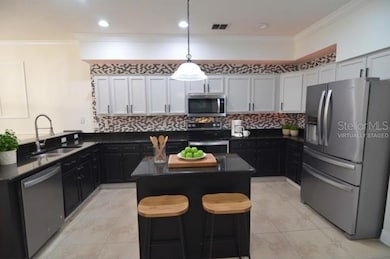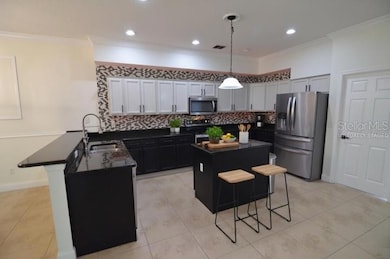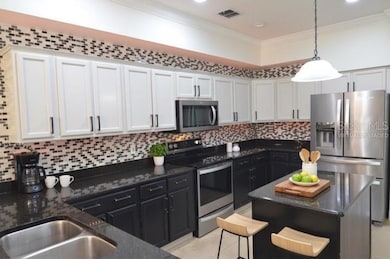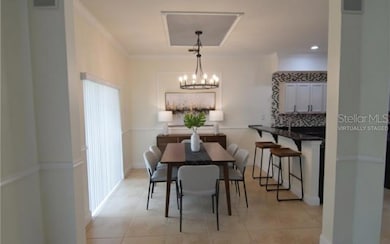2228 Mountain Spruce St Ocoee, FL 34761
Prairie Lake NeighborhoodEstimated payment $3,431/month
Highlights
- Loft
- Solid Surface Countertops
- 2 Car Attached Garage
- L-Shaped Dining Room
- Family Room Off Kitchen
- Soaking Tub
About This Home
One or more photo(s) has been virtually staged. One of the largest homes in Prairie Lake Village Development, boasting 3270 sq feet on a quarter acre lot. The welcoming foyer is a plus with under the stairwell closet storage, two-way stairs to the foyer area as well as the kitchen with soaring ceilings. A spacious island kitchen with granite countertops, large bedrooms, a lovely tray ceiling in the master, master bathroom, large closets, soaking tub and separate shower. A large upstairs entertainment loft area. The expansive Dining room area and Family Room are perfect for family gatherings with Double Sliding Door access to patio that brings in plenty of natural light. Beautiful shaded tree yard with plenty of room to play with the little ones and pets. Backyard can accommodate a pool and more. Prairie Lake Park is right across the street, featuring competitive basketball, volleyball, picnic tables, playground, fishing and restrooms. Exceptional location near schools, shopping, restaurants, hospitals, major highways and stone’s throw away from the West Orange Trail and Forrest Lake Golf Club. Please don’t delay, schedule your showing today.
Listing Agent
RE/MAX PRIME PROPERTIES Brokerage Phone: 407-347-4512 License #3299499 Listed on: 08/27/2025

Home Details
Home Type
- Single Family
Est. Annual Taxes
- $7,218
Year Built
- Built in 1999
Lot Details
- 0.28 Acre Lot
- Southeast Facing Home
- Irrigation Equipment
- Property is zoned R-1A
HOA Fees
- $33 Monthly HOA Fees
Parking
- 2 Car Attached Garage
Home Design
- Bi-Level Home
- Slab Foundation
- Shingle Roof
- Stucco
Interior Spaces
- 3,038 Sq Ft Home
- Ceiling Fan
- Family Room Off Kitchen
- Living Room
- L-Shaped Dining Room
- Loft
- Laundry Room
Kitchen
- Range
- Microwave
- Dishwasher
- Solid Surface Countertops
- Solid Wood Cabinet
- Disposal
Flooring
- Carpet
- Laminate
- Ceramic Tile
- Luxury Vinyl Tile
Bedrooms and Bathrooms
- 5 Bedrooms
- Primary Bedroom Upstairs
- Walk-In Closet
- 3 Full Bathrooms
- Soaking Tub
Outdoor Features
- Rain Gutters
- Private Mailbox
Schools
- Prairie Lake Elementary School
- Ocoee Middle School
- Ocoee High School
Utilities
- Central Heating and Cooling System
- Thermostat
- High Speed Internet
- Cable TV Available
Community Details
- Associa Community Management Association
- Visit Association Website
- Prairie Lake Village Ph 03 Subdivision
Listing and Financial Details
- Home warranty included in the sale of the property
- Visit Down Payment Resource Website
- Tax Lot 19
- Assessor Parcel Number 04-22-28-7247-00-190
Map
Home Values in the Area
Average Home Value in this Area
Tax History
| Year | Tax Paid | Tax Assessment Tax Assessment Total Assessment is a certain percentage of the fair market value that is determined by local assessors to be the total taxable value of land and additions on the property. | Land | Improvement |
|---|---|---|---|---|
| 2025 | $7,218 | $421,050 | $85,000 | $336,050 |
| 2024 | $4,484 | $405,080 | $85,000 | $320,080 |
| 2023 | $4,484 | $279,570 | $0 | $0 |
| 2022 | $4,346 | $271,427 | $0 | $0 |
| 2021 | $4,304 | $263,521 | $0 | $0 |
| 2020 | $4,119 | $259,883 | $60,000 | $199,883 |
| 2019 | $4,588 | $272,418 | $50,000 | $222,418 |
| 2018 | $4,926 | $246,304 | $50,000 | $196,304 |
| 2017 | $4,736 | $231,268 | $40,000 | $191,268 |
| 2016 | $4,715 | $223,539 | $38,000 | $185,539 |
| 2015 | $4,592 | $216,871 | $38,000 | $178,871 |
| 2014 | $4,240 | $199,045 | $38,000 | $161,045 |
Property History
| Date | Event | Price | List to Sale | Price per Sq Ft | Prior Sale |
|---|---|---|---|---|---|
| 01/10/2026 01/10/26 | For Sale | $540,000 | 0.0% | $178 / Sq Ft | |
| 12/24/2025 12/24/25 | Pending | -- | -- | -- | |
| 11/14/2025 11/14/25 | Price Changed | $540,000 | -1.5% | $178 / Sq Ft | |
| 09/18/2025 09/18/25 | Price Changed | $548,000 | -0.4% | $180 / Sq Ft | |
| 08/27/2025 08/27/25 | For Sale | $550,000 | +7.8% | $181 / Sq Ft | |
| 06/02/2023 06/02/23 | Sold | $510,000 | -1.0% | $156 / Sq Ft | View Prior Sale |
| 04/21/2023 04/21/23 | Pending | -- | -- | -- | |
| 04/17/2023 04/17/23 | Price Changed | $515,000 | -4.6% | $157 / Sq Ft | |
| 04/14/2023 04/14/23 | Price Changed | $540,000 | -1.8% | $165 / Sq Ft | |
| 04/03/2023 04/03/23 | For Sale | $550,000 | -- | $168 / Sq Ft |
Purchase History
| Date | Type | Sale Price | Title Company |
|---|---|---|---|
| Warranty Deed | $510,000 | Celebration Title Group | |
| Interfamily Deed Transfer | -- | None Available | |
| Quit Claim Deed | -- | None Available | |
| Interfamily Deed Transfer | -- | None Available | |
| Interfamily Deed Transfer | $72,400 | Fidelity National Title Insu | |
| Warranty Deed | $183,500 | -- |
Mortgage History
| Date | Status | Loan Amount | Loan Type |
|---|---|---|---|
| Open | $480,290 | FHA | |
| Previous Owner | $157,000 | FHA | |
| Previous Owner | $157,000 | Purchase Money Mortgage | |
| Previous Owner | $20,000 | New Conventional | |
| Previous Owner | $128,417 | New Conventional |
Source: Stellar MLS
MLS Number: S5133276
APN: 04-2228-7247-00-190
- 1960 Aspenridge Ct
- 1844 Oxton Ct
- 1558 Terra Verde Way
- 2139 Cunard Ct
- 5118 Log Wagon Rd
- 2280 Yorville Ct
- 5102 Chipper Ct
- 5139 Log Wagon Rd
- 1641 Fallmonte Ct
- 3202 Timber Hawk Cir
- 1514 Arden Oaks Dr
- 1260 Arden Oaks Dr
- 0 Hackney Prairie Rd
- 2907 Foxtail Bend
- 2195 Great Egret Cir
- 2113 Great Egret Cir
- 2186 Great Egret Cir
- 2097 Great Egret Cir
- 2927 Timber Hawk Cir
- 2178 Great Egret Cir
- 2430 Leaning Pine St
- 1704 Ison Ln
- 1609 Sourwood Dr
- 10070 Harris Ave
- 2053 Milkweed St
- 2065 Milkweed St
- 1326 Plumgrass Cir
- 1771 American Beech Pkwy
- 1260 Glenleigh Dr
- 2067 Key Lime St
- 2768 Norway Maple Ct
- 3298 Briarwood Grove Dr
- 1760 Sparkling Water Cir
- 1108 Lincoln Ridge Loop
- 201 Spring Lake Cir
- 1215 Garrett Gilliam Dr
- 3462 Islewood Ct
- 101 Allure Point
- 1723 Lochshyre Loop
- 901 Hyland Springs Dr


