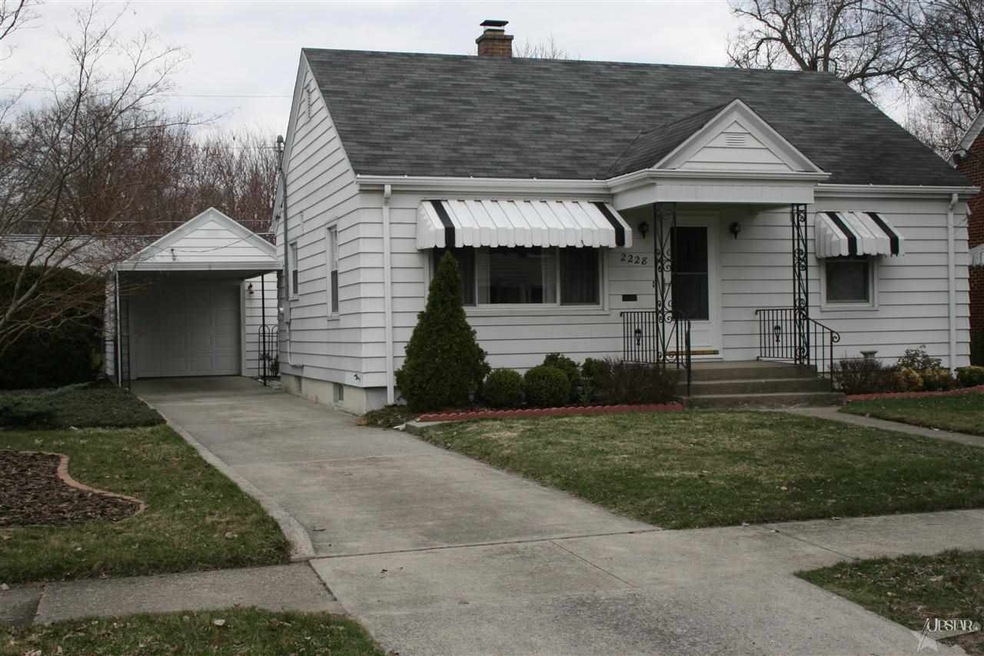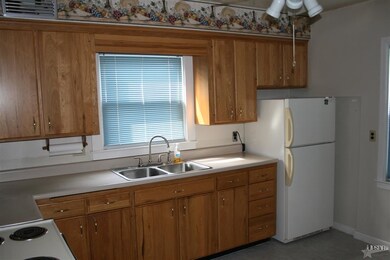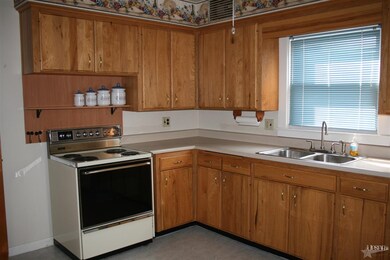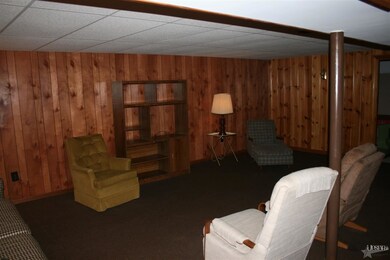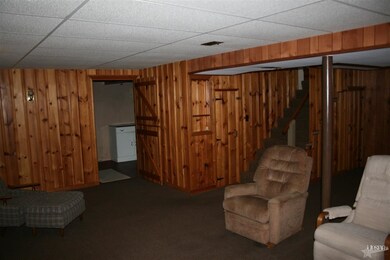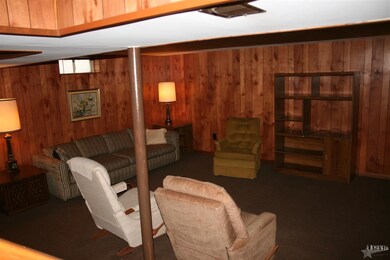
2228 Opechee Way Fort Wayne, IN 46809
Indian Village NeighborhoodHighlights
- Ranch Style House
- Forced Air Heating and Cooling System
- Level Lot
- 1 Car Detached Garage
- Ceiling Fan
About This Home
As of November 2018Don't miss this Beautiful Well Cared for Cape Cod Located in a Prime Area of Indian Village. Home includes 2 Bedrooms, 1 Full Bath, a Full Basement Finished in Natural Knotty Pine, and a fairly large Fenced in Back Yard Complete with a covered patio for Entertaining family and friends. Some Other Amenities Include, New Furnace in 2012, Newer Vinyl Windows, Natural Wood flooring throughout most of the home, a 2nd Sink and Shower in the Basement, which could be converted into a Full 2nd bathroom with little effort, a Utility Room with extra space for storage or any items you would choose not to keep in the Floored Attic on the Main Level, and a Covered Car Port attached to the garage to help keep you from the elements. Don't wait until it's too late. Set Up A Showing Today.
Home Details
Home Type
- Single Family
Est. Annual Taxes
- $158
Year Built
- Built in 1950
Lot Details
- Lot Dimensions are 45x136
- Chain Link Fence
- Level Lot
Parking
- 1 Car Detached Garage
Home Design
- Ranch Style House
Interior Spaces
- Ceiling Fan
- Basement Fills Entire Space Under The House
- Gas Dryer Hookup
Bedrooms and Bathrooms
- 2 Bedrooms
- 1 Full Bathroom
Location
- Suburban Location
Utilities
- Forced Air Heating and Cooling System
- Heating System Uses Gas
Ownership History
Purchase Details
Home Financials for this Owner
Home Financials are based on the most recent Mortgage that was taken out on this home.Purchase Details
Home Financials for this Owner
Home Financials are based on the most recent Mortgage that was taken out on this home.Similar Homes in Fort Wayne, IN
Home Values in the Area
Average Home Value in this Area
Purchase History
| Date | Type | Sale Price | Title Company |
|---|---|---|---|
| Warranty Deed | -- | Centurion Land Title Inc | |
| Warranty Deed | -- | Trademark Title |
Mortgage History
| Date | Status | Loan Amount | Loan Type |
|---|---|---|---|
| Open | $66,400 | New Conventional | |
| Closed | $63,920 | New Conventional | |
| Previous Owner | $64,745 | FHA | |
| Previous Owner | $64,804 | FHA |
Property History
| Date | Event | Price | Change | Sq Ft Price |
|---|---|---|---|---|
| 11/09/2018 11/09/18 | Sold | $79,900 | 0.0% | $48 / Sq Ft |
| 09/13/2018 09/13/18 | Pending | -- | -- | -- |
| 09/11/2018 09/11/18 | Price Changed | $79,900 | -5.9% | $48 / Sq Ft |
| 09/08/2018 09/08/18 | For Sale | $84,900 | +28.6% | $51 / Sq Ft |
| 07/02/2014 07/02/14 | Sold | $66,000 | -2.8% | $40 / Sq Ft |
| 05/31/2014 05/31/14 | Pending | -- | -- | -- |
| 05/01/2014 05/01/14 | For Sale | $67,900 | -- | $41 / Sq Ft |
Tax History Compared to Growth
Tax History
| Year | Tax Paid | Tax Assessment Tax Assessment Total Assessment is a certain percentage of the fair market value that is determined by local assessors to be the total taxable value of land and additions on the property. | Land | Improvement |
|---|---|---|---|---|
| 2024 | $158 | $113,300 | $17,200 | $96,100 |
| 2023 | $158 | $109,700 | $16,500 | $93,200 |
| 2022 | $155 | $99,700 | $16,500 | $83,200 |
| 2021 | $152 | $89,800 | $11,600 | $78,200 |
| 2020 | $149 | $87,000 | $11,600 | $75,400 |
| 2019 | $146 | $76,400 | $11,600 | $64,800 |
| 2018 | $465 | $70,900 | $11,600 | $59,300 |
| 2017 | $500 | $73,000 | $11,600 | $61,400 |
| 2016 | $469 | $68,800 | $11,600 | $57,200 |
| 2014 | $43 | $64,900 | $11,600 | $53,300 |
| 2013 | $92 | $68,000 | $11,600 | $56,400 |
Agents Affiliated with this Home
-
James Felger

Seller's Agent in 2018
James Felger
Mike Thomas Assoc., Inc
(260) 210-2120
1 in this area
534 Total Sales
-
Ted Wright

Buyer's Agent in 2018
Ted Wright
#1 Advantage, REALTORS
(260) 410-6561
-
Rich Barile

Seller's Agent in 2014
Rich Barile
Coldwell Banker Real Estate Group
(260) 760-3336
-
Brittany Meza

Buyer's Agent in 2014
Brittany Meza
Keller Williams Realty Group
(260) 602-6879
4 in this area
159 Total Sales
Map
Source: Indiana Regional MLS
MLS Number: 201415586
APN: 02-12-15-358-010.000-074
- 2417 Indian Village Blvd
- 2425 Ojibway Trail
- 4020 Hiawatha Blvd
- 4112 Hiawatha Blvd
- 3724 Hiawatha Blvd
- 4618 Kekionga Dr
- 1305 W Rudisill Blvd
- 1711 Gruber Ave
- 2710 Willow Oaks Dr
- 1249 Kinsmoor Ave
- 1238 Kinsmoor Ave
- 1005 Illsley Dr
- 1027 Pasadena Dr
- 1006 Illsley Dr
- 1138 W Packard Ave
- 1311 W Wildwood Ave
- 4315 Drury Ln
- 1002 Pasadena Dr
- 4305 Drury Ln
- 3429 S Cedar Crest Cir
