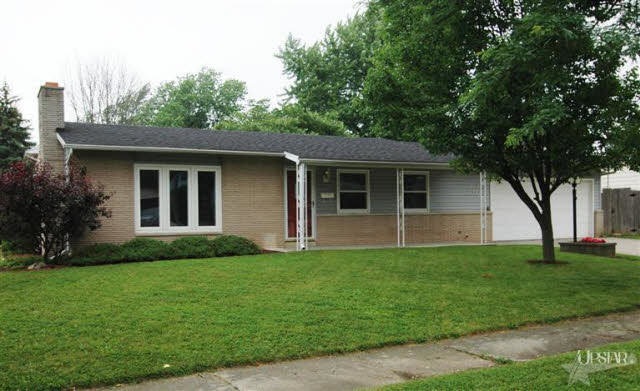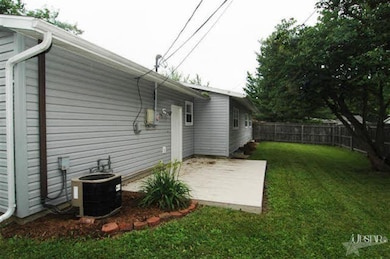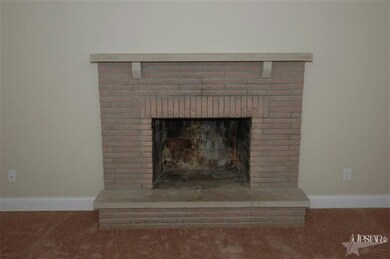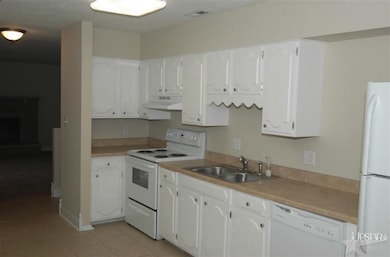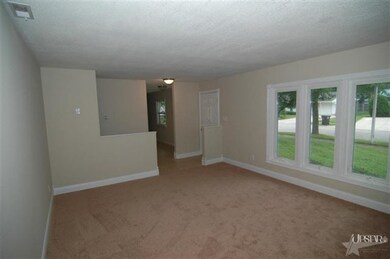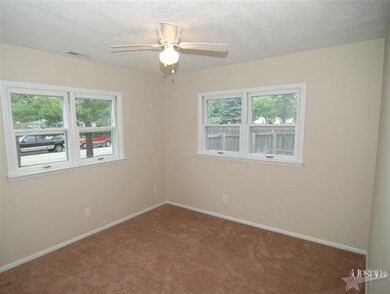
2228 Rutgers Dr Fort Wayne, IN 46819
Southwest Fort Wayne NeighborhoodEstimated Value: $172,000 - $221,000
Highlights
- Ranch Style House
- 2 Car Attached Garage
- Forced Air Heating and Cooling System
- Covered patio or porch
- En-Suite Primary Bedroom
- Ceiling Fan
About This Home
As of June 2012Over 2140 sq ft living space and totally transformed! Brand new laminate in kitchen. Roof tear-off 2011 on this light and bright home. All new; 200 AMP electrical service, carpet throughout, interior paint, lighting, 3 ceiling fans, ceramic foyer and New GFA. Living room with triple window and brick fireplace. Many updates in this sparkling kitchen; new ceramic flooring, counter tops, sink and plumbing, vent, hardware on cabinets, and appliances. Both baths have new toilets, vanity, ceramic floors and lighting. Master bath with new ceramic in the 9x4 step up shower. Basement completely gutted and fantastically recreated with 18 new can lights, a rec room, family room with gorgeous floor to ceiling brick fireplace, and den area with a closet. (electric baseboard heat in the basement) All closets have lights. All new Spanish lace ceilings throughout(except kitchen). Privacy fenced. FIOS ready.
Home Details
Home Type
- Single Family
Est. Annual Taxes
- $528
Year Built
- Built in 1965
Lot Details
- 8,015 Sq Ft Lot
- Lot Dimensions are 80 x 100
- Level Lot
Parking
- 2 Car Attached Garage
- Garage Door Opener
- Off-Street Parking
Home Design
- Ranch Style House
- Brick Exterior Construction
- Vinyl Construction Material
Interior Spaces
- Ceiling Fan
- Living Room with Fireplace
- Basement Fills Entire Space Under The House
- Electric Oven or Range
- Electric Dryer Hookup
Bedrooms and Bathrooms
- 3 Bedrooms
- En-Suite Primary Bedroom
- 2 Full Bathrooms
Schools
- Maplewood Elementary School
- Miami Middle School
- Wayne High School
Utilities
- Forced Air Heating and Cooling System
- Heating System Uses Gas
Additional Features
- Covered patio or porch
- Suburban Location
Community Details
- Daveway Park Subdivision
Listing and Financial Details
- Assessor Parcel Number 021234103014000074
Ownership History
Purchase Details
Home Financials for this Owner
Home Financials are based on the most recent Mortgage that was taken out on this home.Purchase Details
Home Financials for this Owner
Home Financials are based on the most recent Mortgage that was taken out on this home.Purchase Details
Purchase Details
Purchase Details
Purchase Details
Purchase Details
Home Financials for this Owner
Home Financials are based on the most recent Mortgage that was taken out on this home.Purchase Details
Home Financials for this Owner
Home Financials are based on the most recent Mortgage that was taken out on this home.Similar Homes in the area
Home Values in the Area
Average Home Value in this Area
Purchase History
| Date | Buyer | Sale Price | Title Company |
|---|---|---|---|
| Dunfee Scott A | -- | Lawyers Title | |
| Steinaker Chad J | -- | Lawyers Title | |
| Juillerat Steve J | $84,900 | None Available | |
| Steinacker Chad J | -- | None Available | |
| Secretary Of Housing & Urban Development | -- | None Available | |
| Flagstar Bank Fsb | $128,102 | None Available | |
| Silva Ignacio A | -- | -- | |
| Phomsoupha Thavysit | -- | Commonwealth/Dreibelbiss Tit |
Mortgage History
| Date | Status | Borrower | Loan Amount |
|---|---|---|---|
| Open | Dunfee Scott A | $81,005 | |
| Previous Owner | Silva Ignacio A | $107,315 | |
| Previous Owner | Silva Ignacio A | $11,772 | |
| Previous Owner | Phomsoupha Thavysit | $93,433 |
Property History
| Date | Event | Price | Change | Sq Ft Price |
|---|---|---|---|---|
| 06/08/2012 06/08/12 | Sold | $82,500 | -1.7% | $38 / Sq Ft |
| 04/30/2012 04/30/12 | Pending | -- | -- | -- |
| 04/27/2012 04/27/12 | For Sale | $83,900 | -- | $39 / Sq Ft |
Tax History Compared to Growth
Tax History
| Year | Tax Paid | Tax Assessment Tax Assessment Total Assessment is a certain percentage of the fair market value that is determined by local assessors to be the total taxable value of land and additions on the property. | Land | Improvement |
|---|---|---|---|---|
| 2024 | $1,696 | $168,300 | $24,800 | $143,500 |
| 2022 | $1,543 | $140,600 | $21,800 | $118,800 |
| 2021 | $1,295 | $121,200 | $14,700 | $106,500 |
| 2020 | $1,158 | $111,900 | $14,700 | $97,200 |
| 2019 | $959 | $99,200 | $14,700 | $84,500 |
| 2018 | $833 | $91,900 | $14,700 | $77,200 |
| 2017 | $796 | $88,500 | $14,700 | $73,800 |
| 2016 | $684 | $82,800 | $14,700 | $68,100 |
| 2014 | $1,014 | $99,900 | $15,700 | $84,200 |
| 2013 | $995 | $100,000 | $15,700 | $84,300 |
Agents Affiliated with this Home
-
Verna Gerber
V
Seller's Agent in 2012
Verna Gerber
North Eastern Group Realty
(260) 402-2204
6 in this area
76 Total Sales
-
C. Jo Ehinger

Buyer's Agent in 2012
C. Jo Ehinger
Cardinal Real Estate Services
(260) 820-1287
8 Total Sales
Map
Source: Indiana Regional MLS
MLS Number: 201204709
APN: 02-12-34-103-014.000-074
- 2219 Drake Dr
- 2109 Dale Dr
- 2215 Saint Louis Ave
- 2708 Westward Dr
- 7505 Wohama Dr
- 7823 Knightswood Dr
- 2706 Fairoak Dr
- 7301 Ideal Ave
- 1816 Ardis St
- 6714 Bradbury Ave
- 6403 Old Trail Rd
- 2819 Witchwood Dr
- 6305 Bluffton Rd
- 2817 Waynedale Blvd
- 2707 Prairie Grove Dr
- 2817 Prairie Grove Dr
- 2801 Broadripple Dr
- 97?? Bluffton Rd
- 7010 Penmoken Dr
- 3013 Prairie Grove Dr
- 2228 Rutgers Dr
- 7315 Clemson Dr
- 2222 Rutgers Dr
- 2229 Rutgers Dr
- 2229 Bryant Ct
- 2223 Rutgers Dr
- 2223 Bryant Ct
- 7320 Clemson Dr
- 2218 Rutgers Dr
- 7316 Clemson Dr
- 7324 Clemson Dr
- 2219 Rutgers Dr
- 7312 Clemson Dr
- 2230 Drake Dr
- 2219 Bryant Ct
- 2212 Rutgers Dr
- 7328 Clemson Dr
- 2215 Rutgers Dr
- 7308 Clemson Dr
- 2220 Drake Dr
