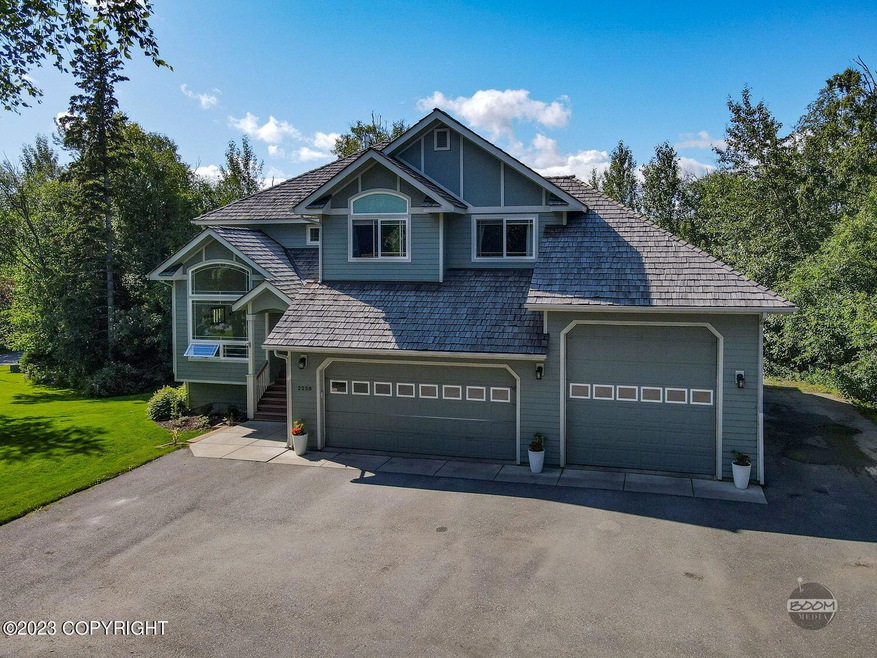Exceptional waterfront opportunity in the gated Sky Ranch Community with airstrip access! Ample room & luxury in this sprawling 6 bedroom home that sits on a well manicured lot. Many upgrades inside & out, including a 2023 kitchen update. 18' ceilings w/ architecture windows in the great room overlook the private backyard & pond. Oversized 3 car garage w/ RV parking bay. Great commute location!Luxury custom home in the distinguished Sky Ranch at Pioneer Peak offers exquisite beauty, both inside and out. Updates include a substantial $101,000+ kitchen improvement that was completed in 2023. The exterior has undergone a transformation of $150,000+ in landscaping, has gorgeous mountain views, and sits on a lot with mature trees that feels like you're in a private park-like setting overlooking the pond.
The covered front porch welcomes you into a large and open 2 story floor to ceiling entryway that feels very grand. The catwalk-like staircase overlooks the entryway area and formal living room. Oversized windows allow for lots of natural lighting into the bright and open layout. Interior paint has been updated throughout most of the home.
The formal dining room is nicely appointed with a tray ceiling, plenty of room for a full sized dining table, and has oversized windows with convenient access to the large patio in the rear.
The kitchen is centrally located on the main floor and is perfect for those that enjoy large get togethers or entertaining! The kitchen has undergone a complete transformation to include quartz countertops, stacked 48" upper cabinets, open shelving, easy/soft close doors and drawers, recessed lighting, tile backsplash, and new matching Bosch 800 Series appliances with a matching stainless steel hood range. The oversized kitchen island has room for 4-5 eat in spots with room to work and entertain. Enjoy the custom built bench that overlooks the backyard.
Enjoy the 18' floor to ceiling architectural windows in the living area, custom media center, and gas fireplace that is open from the kitchen. Lots and lots of natural lighting floods the living area that has gorgeous backyard views.
A full size laundry room with cabinetry and room to work is conveniently located off the garage and centrally located in the home layout. The main level of the home measures out at 1456 square feet.
The primary en suite, 3 additional bedrooms, and a full main bathroom are all located upstairs on the nearly 1336 sq ft level. The primary en suite has plenty of room to move about and can easily fit a full set up furniture. Gas fireplace, vaulted ceilings, oversized walk in closet, fully updated bathroom, and bay style windows overlook the serenity of the backyard. Enjoy the oversized standalone tub, or the convenience of the large custom shower in the primary en suite bathroom. Bedroom #2 features a walk-in closet, a peek-a-boo window that overlooks the towering ceilings and windows of the main living area, and also has gorgeous views of the pond. Bedrooms 3 and 4 are well appointed with vaulted ceilings, overlook the front of the home and landscaping, and include mountain views!
The 1392 sq. ft. lower level, fully finished, has a living area, 2 additional bedrooms, full bathroom, extra bonus room/office, and ATV storage area with direct access to the garage. The ATV garage has double doors that open to the walk out basement/hot tub patio area. Lower level can be converted to a mother-in-law apartment/suite!
The 1238 sq. ft. 3 car garage with the room for an RV will exceed your expectations. 3 full sized vehicles, plus ATVs can fit, along with plenty of storage space to the rear of the bays. One garage bay measures with an 8' tall door, and the other bay can fit an RV measuring in at 12' tall. The lower level floor has direct access to the garage as well.
This is a must see! A few of the many amenities include: gazebo with mountain views, 2 waterfalls, oversized storage shed on permanent foundation, plenty of parking, irrigation system with mature lawn, well manicured bushes and shrubs, oversized rear patio with newer hot tub, large deck off the kitchen with gas plumbing to bbq, gas fire table stays, trail and firepit pond side, extensive ATV trail system with access to the Matanuska River area, gated community is nice for walking/biking, beautifully manicured and maintained streets, multiple access points to garage, high end finishes inside and out, and the list goes on!

