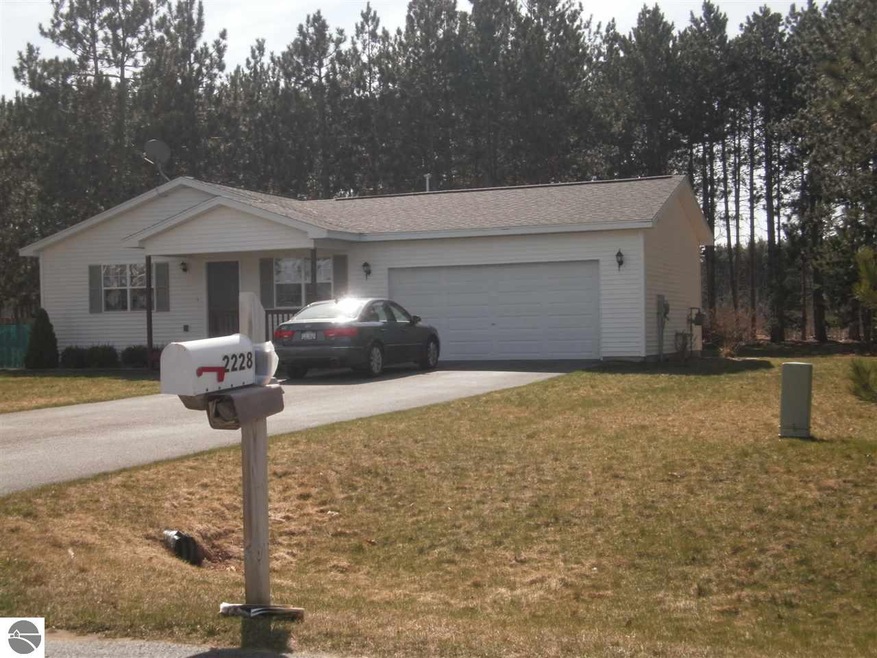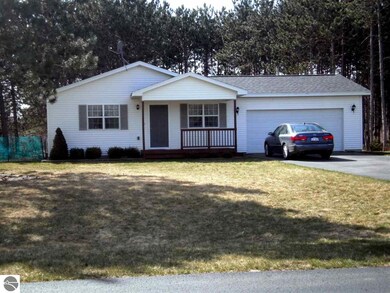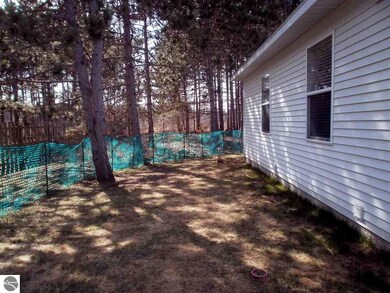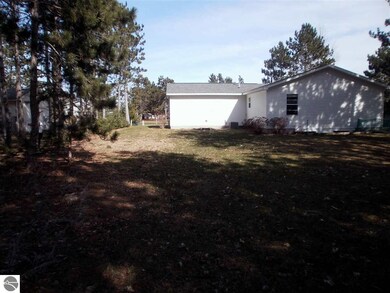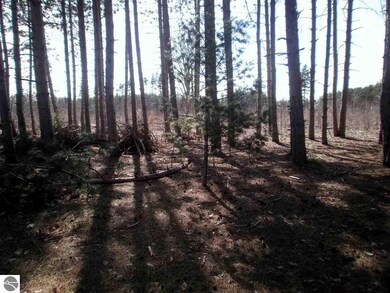
Estimated Value: $292,000 - $418,000
Highlights
- Reverse Osmosis System
- Cathedral Ceiling
- Covered patio or porch
- Ranch Style House
- Game Room
- Formal Dining Room
About This Home
As of September 2015a wonderful inviting home with lots of great touches in a quiet west-side sub. Cedar Ridge development. Ranch home built in 2005 with full finished lower level. gorgeous hardwood-style Perge laminate floors with cathedral ceilings on main level. A spacious master bedroom with a shared-entry bath , and walk in closets in all 3 upstairs bedrooms. Plenty of storage with large pantry in kitchen. Full basement is beautifully finished with an open room that is partially separated, giving space for both a family room and playroom/office/craft/etc. also a conforming bedroom and bath. Owners have replaced all lighting with LED. & new water softner. carpet in laundry room. New decorative vent plates. all vents have been prof. cleaned. a great home.
Home Details
Home Type
- Single Family
Est. Annual Taxes
- $1,812
Year Built
- Built in 2005
Lot Details
- 0.5 Acre Lot
- Lot Dimensions are 100 x 218
- Cul-De-Sac
- Level Lot
- The community has rules related to zoning restrictions
Home Design
- Ranch Style House
- Poured Concrete
- Fire Rated Drywall
- Frame Construction
- Asphalt Roof
- Vinyl Siding
Interior Spaces
- 2,159 Sq Ft Home
- Cathedral Ceiling
- Ceiling Fan
- Formal Dining Room
- Game Room
Kitchen
- Oven or Range
- Recirculated Exhaust Fan
- Microwave
- Dishwasher
- Kitchen Island
- Disposal
- Reverse Osmosis System
Bedrooms and Bathrooms
- 4 Bedrooms
- Walk-In Closet
- 2 Full Bathrooms
Laundry
- Dryer
- Washer
Basement
- Basement Fills Entire Space Under The House
- Basement Window Egress
Parking
- 2 Car Attached Garage
- Garage Door Opener
- Private Driveway
Outdoor Features
- Covered patio or porch
Utilities
- Forced Air Heating and Cooling System
- Natural Gas Water Heater
- Water Softener is Owned
- Cable TV Available
Community Details
- Cedar Ridge Community
Ownership History
Purchase Details
Home Financials for this Owner
Home Financials are based on the most recent Mortgage that was taken out on this home.Purchase Details
Home Financials for this Owner
Home Financials are based on the most recent Mortgage that was taken out on this home.Purchase Details
Purchase Details
Purchase Details
Purchase Details
Purchase Details
Similar Homes in Grawn, MI
Home Values in the Area
Average Home Value in this Area
Purchase History
| Date | Buyer | Sale Price | Title Company |
|---|---|---|---|
| -- | $164,500 | -- | |
| -- | $158,900 | -- | |
| -- | $113,300 | -- | |
| -- | -- | -- | |
| -- | $142,500 | -- | |
| -- | $139,900 | -- | |
| -- | -- | -- |
Property History
| Date | Event | Price | Change | Sq Ft Price |
|---|---|---|---|---|
| 09/08/2015 09/08/15 | Sold | $164,500 | -2.1% | $76 / Sq Ft |
| 08/07/2015 08/07/15 | Pending | -- | -- | -- |
| 04/20/2015 04/20/15 | For Sale | $168,000 | +5.7% | $78 / Sq Ft |
| 10/03/2014 10/03/14 | Sold | $158,900 | -0.6% | $74 / Sq Ft |
| 09/06/2014 09/06/14 | Pending | -- | -- | -- |
| 08/29/2014 08/29/14 | For Sale | $159,900 | -- | $74 / Sq Ft |
Tax History Compared to Growth
Tax History
| Year | Tax Paid | Tax Assessment Tax Assessment Total Assessment is a certain percentage of the fair market value that is determined by local assessors to be the total taxable value of land and additions on the property. | Land | Improvement |
|---|---|---|---|---|
| 2024 | $1,812 | $162,800 | $0 | $0 |
| 2023 | $1,734 | $112,100 | $0 | $0 |
| 2022 | $2,506 | $130,400 | $0 | $0 |
| 2021 | $2,352 | $112,100 | $0 | $0 |
| 2020 | $2,333 | $104,400 | $0 | $0 |
| 2019 | $2,345 | $102,000 | $0 | $0 |
| 2018 | $2,277 | $87,700 | $0 | $0 |
| 2017 | -- | $86,900 | $0 | $0 |
| 2016 | -- | $80,500 | $0 | $0 |
| 2014 | -- | $63,400 | $0 | $0 |
| 2012 | -- | $62,754 | $0 | $0 |
Agents Affiliated with this Home
-
Linda Zajac

Seller's Agent in 2015
Linda Zajac
CENTURY 21 Northland
(231) 633-2202
20 Total Sales
-

Buyer's Agent in 2015
Lou Anne Ford
CENTURY 21 Northland
(231) 645-3643
28 Total Sales
-
Mike Street

Seller's Agent in 2014
Mike Street
Coldwell Banker Schmidt Traver
(231) 922-3934
98 Total Sales
-
L
Buyer's Agent in 2014
Lynda Herkner
CENTURY 21 Northland
Map
Source: Northern Great Lakes REALTORS® MLS
MLS Number: 1797915
APN: 02-210-011-00
- 5240 Vance Rd
- 5278 Mobile Trail W
- 4860 Meadowlark Ln
- 12 Plover Dr
- 4877 Meadowlark Ln Unit 40
- 1565 County Road 633
- 2711 Sawyer Rd
- 4726 Luanne Ln
- 2615 Plover Dr Unit 36
- 2094 County Road 633
- 2715 Sawyer Rd
- 4604 Luanne Ln
- 4604 Luanne Ln Unit 29
- 2732 Mockingbird Dr
- 2740 Mockingbird Dr Unit 19
- 2760 Mockingbird Dr Unit 20
- 2739 Mockingbird Dr
- 4585 Kory Ln
- 1772 County Road 633
- 4616 Luanne Ln
