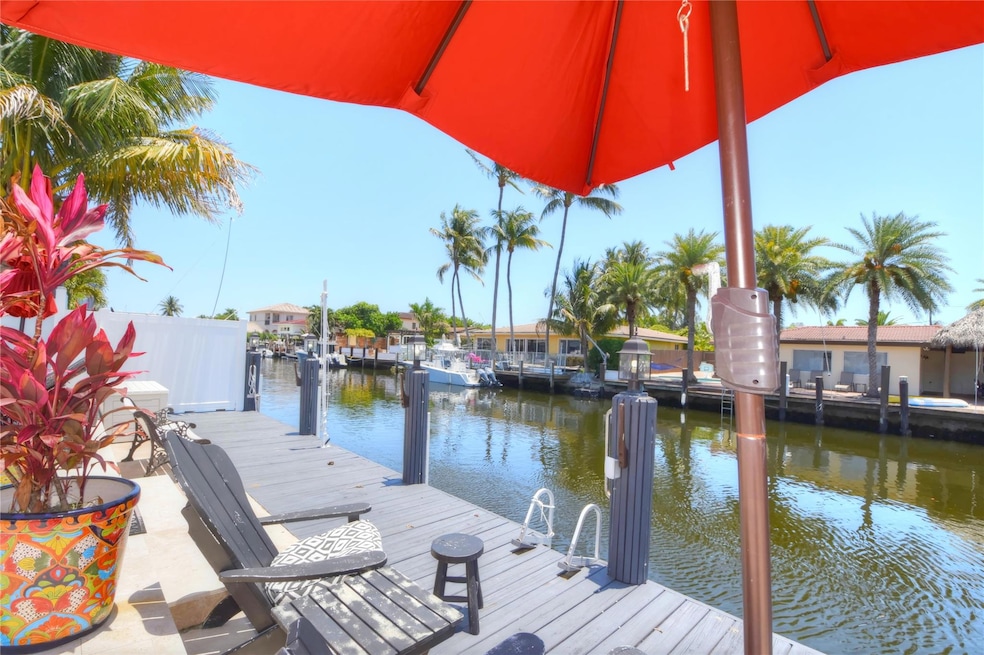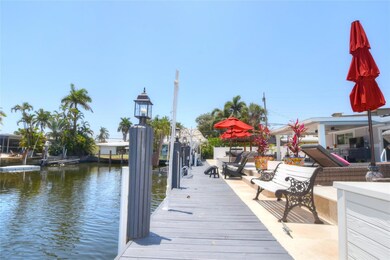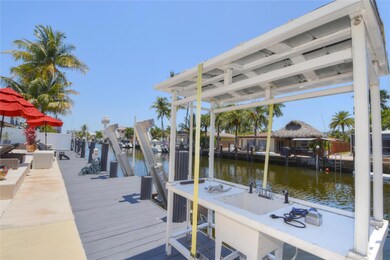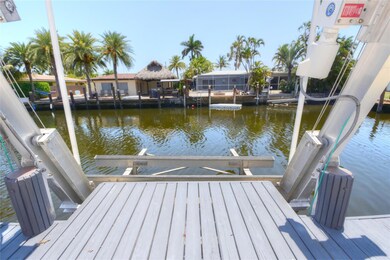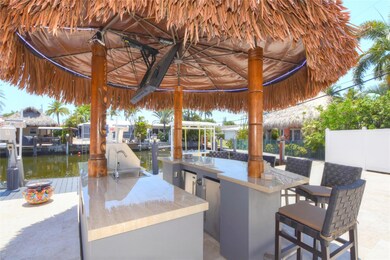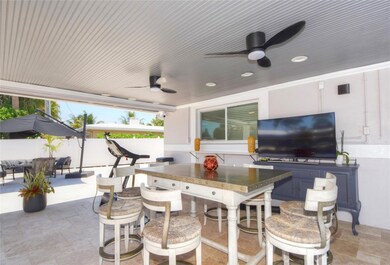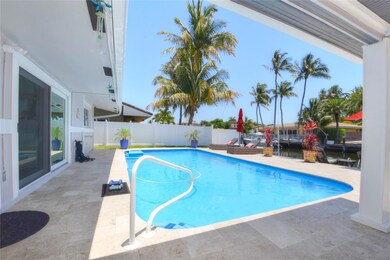2228 SE 10th St Pompano Beach, FL 33062
Pompano and Santa Barbara Shores NeighborhoodHighlights
- 100 Feet of Waterfront
- Private Pool
- Canal View
- McNab Elementary School Rated A-
- Canal Access
- Marble Flooring
About This Home
WOW!! SINGLE FAMILY WATERFRONT HOME 3BED 2 BATH, TOTALLY RENOVATED WITH OPEN FLOOR CONCEPT.
100 FT DOCK NO FIXED BRIDGES, HEATED POOL, BOAT LIFT, FIRE PIT, TIKI BAR, FISHING STATION. SINGLE FAMILY WATERFRONT HOME 3BED 2 BATH, TOTALLY RENOVATED WITH OPEN FLOOR CONCEPT, ALSO INCLUDES GARAGE, LAUNDRY AND PLENTY OF PARKING. CLOSE TO THE BEACH AND ALL RESTAURANTS, GOLF, SHOPPING, MOVIES, & MORE. SOUTH FLORIDA OUTDOOR LIVING AT IT'S FINEST. OWNER IS LOOKING FOR ANNUAL RENTAL BUT WILL CONSIDER SEASONAL 6 MONTH RENTAL. (AT A DIFFERENT PRICE) EASY TO SHOW. TENANT TO PROVIDE CREDIT REPORT.
Home Details
Home Type
- Single Family
Est. Annual Taxes
- $7,070
Year Built
- Built in 1959
Lot Details
- 9,115 Sq Ft Lot
- 100 Feet of Waterfront
- Home fronts a canal
- South Facing Home
- Property is zoned RS-2
Parking
- 1 Car Attached Garage
- Circular Driveway
Home Design
- Brick Exterior Construction
- Spanish Tile Roof
Interior Spaces
- 1,746 Sq Ft Home
- 1-Story Property
- Furnished or left unfurnished upon request
- Combination Dining and Living Room
- Marble Flooring
- Canal Views
- Impact Glass
Kitchen
- Eat-In Kitchen
- Self-Cleaning Oven
- Electric Range
- Microwave
- Dishwasher
- Disposal
Bedrooms and Bathrooms
- 3 Main Level Bedrooms
- 2 Full Bathrooms
Laundry
- Laundry in Garage
- Dryer
- Washer
Outdoor Features
- Private Pool
- Canal Access
Utilities
- Gas Water Heater
- Cable TV Available
Listing and Financial Details
- Property Available on 6/1/25
- Renewal Option
- Assessor Parcel Number 494306140860
Community Details
Overview
- Pompano Isles Sec B 31 8 Subdivision
Pet Policy
- Pets Allowed
Map
Source: BeachesMLS (Greater Fort Lauderdale)
MLS Number: F10504245
APN: 49-43-06-14-0860
- 1062 SE 22nd Ave
- 2201 SE 9th St Unit 206
- 2201 SE 9th St Unit 107
- 2201 SE 9th St Unit 106
- 830 SE 22nd Ave
- 2428 SE 10th St
- 2358 SE 11th St
- 2447 SE 10th St
- 2448 SE 9th St
- 2320 SE 8th Ct
- 2524 SE 9th St
- 2200 SE 8th St
- 801 S Federal Hwy Unit 203
- 801 S Federal Hwy Unit 1109
- 801 S Federal Hwy Unit 102
- 801 S Federal Hwy Unit 405
- 801 S Federal Hwy Unit 1019
- 801 S Federal Hwy Unit 618
- 801 S Federal Hwy Unit 1004
- 801 S Federal Hwy Unit 305
- 2215 SE 10th St
- 2256 SE 10th St
- 2201 SE 9th St Unit 105
- 2201 SE 9th St Unit 108
- 2201 SE 9th St Unit 107
- 2333 SE 11th St
- 861 SE 22nd Ave Unit 2
- 840 SE 22nd Ave Unit 3
- 840 SE 22nd Ave Unit 7
- 2433 SE 10th St
- 2217 SE 12th St
- 831 SE 22nd Ave Unit 16
- 831 SE 22nd Ave Unit 20
- 810 SE 22nd Ave Unit 103
- 956 SE 10th Ct
- 801 S Federal Hwy Unit 820
- 801 S Federal Hwy Unit 503
- 801 S Federal Hwy Unit 716
- 801 S Federal Hwy Unit 906
- 2632 SE 10th Ct
