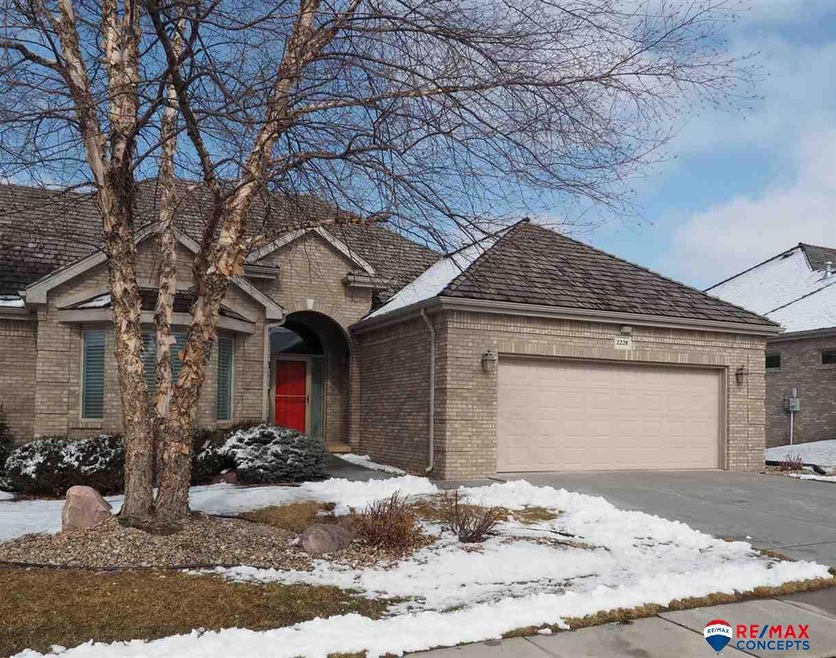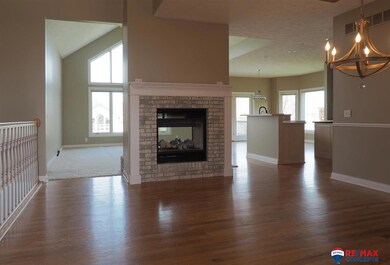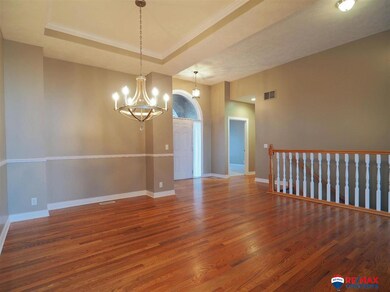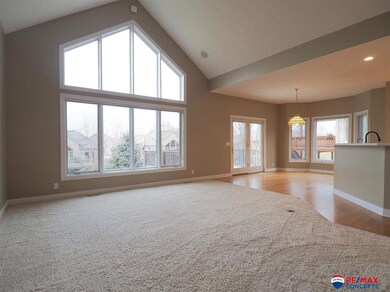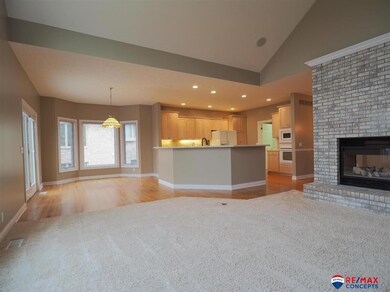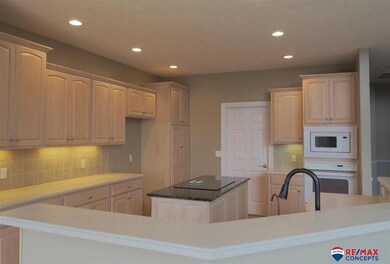
2228 Stone Creek Loop S Lincoln, NE 68512
Estimated Value: $487,866 - $548,000
Highlights
- Ranch Style House
- 2 Car Attached Garage
- Gas Log Fireplace
- Adams Elementary School Rated A
- Forced Air Heating and Cooling System
About This Home
As of July 2018Wilderness Ridge Townhome! This spacious home has a soaring ceiling in great room and enormous windows with beautiful view of commons. Pretty stream runs through the common area. Level one features formal dining, great room, informal dining, kitchen, master bedroom, den, two baths, and laundry room. Great room and formal dining share lovely two sided fireplace. Walk out basement is light filled and includes rec/family room, second kitchen that could become a wonderful wet bar, two bedrooms, full bath and plenty of storage. New shingles and new gutters will be installed as soon as weather permits. Association is $1,440 annually, and covers snow removal, lawn care, trash, recycling, and common area maintenance. New A/C in 2017.
Last Listed By
RE/MAX Concepts Brokerage Phone: 402-450-5826 License #20140873 Listed on: 02/22/2018

Townhouse Details
Home Type
- Townhome
Est. Annual Taxes
- $7,181
Year Built
- Built in 2002
Lot Details
- Lot Dimensions are 50' x 90'
- Lot includes common area
HOA Fees
- $120 Monthly HOA Fees
Parking
- 2 Car Attached Garage
Home Design
- Ranch Style House
- Brick Exterior Construction
- Shake Roof
- Concrete Perimeter Foundation
Interior Spaces
- Gas Log Fireplace
- Basement
- Bedroom in Basement
Bedrooms and Bathrooms
- 3 Bedrooms
Schools
- Adams Elementary School
- Scott Middle School
Utilities
- Forced Air Heating and Cooling System
- Heating System Uses Gas
Community Details
- Stone Creek Loop HOA
Listing and Financial Details
- Assessor Parcel Number 0925201052000
Ownership History
Purchase Details
Purchase Details
Home Financials for this Owner
Home Financials are based on the most recent Mortgage that was taken out on this home.Purchase Details
Similar Homes in Lincoln, NE
Home Values in the Area
Average Home Value in this Area
Purchase History
| Date | Buyer | Sale Price | Title Company |
|---|---|---|---|
| Vice Kenneth R | -- | None Available | |
| Vice Kenneth R | $369,000 | Nebraska Land Title & Abstra | |
| Theis Jeanne M | -- | -- |
Mortgage History
| Date | Status | Borrower | Loan Amount |
|---|---|---|---|
| Open | Vice Kenneth R | $294,800 |
Property History
| Date | Event | Price | Change | Sq Ft Price |
|---|---|---|---|---|
| 07/16/2018 07/16/18 | Sold | $368,500 | -5.5% | $126 / Sq Ft |
| 05/17/2018 05/17/18 | Pending | -- | -- | -- |
| 02/22/2018 02/22/18 | For Sale | $390,000 | -- | $133 / Sq Ft |
Tax History Compared to Growth
Tax History
| Year | Tax Paid | Tax Assessment Tax Assessment Total Assessment is a certain percentage of the fair market value that is determined by local assessors to be the total taxable value of land and additions on the property. | Land | Improvement |
|---|---|---|---|---|
| 2024 | $5,762 | $418,800 | $75,000 | $343,800 |
| 2023 | $7,187 | $428,800 | $82,500 | $346,300 |
| 2022 | $7,388 | $370,700 | $71,500 | $299,200 |
| 2021 | $6,989 | $370,700 | $71,500 | $299,200 |
| 2020 | $6,867 | $359,400 | $71,500 | $287,900 |
| 2019 | $6,868 | $359,400 | $71,500 | $287,900 |
| 2018 | $7,115 | $370,700 | $66,000 | $304,700 |
| 2017 | $7,181 | $370,700 | $66,000 | $304,700 |
| 2016 | $6,998 | $359,400 | $66,000 | $293,400 |
| 2015 | $6,950 | $359,400 | $66,000 | $293,400 |
| 2014 | $6,371 | $327,600 | $75,900 | $251,700 |
| 2013 | -- | $327,600 | $75,900 | $251,700 |
Agents Affiliated with this Home
-
John Grady

Seller's Agent in 2018
John Grady
RE/MAX Concepts
(402) 450-5826
6 Total Sales
-

Buyer's Agent in 2018
Dan Mlnarik
HomeServices of Nebraska
Map
Source: Great Plains Regional MLS
MLS Number: L10144136
APN: 09-25-201-052-000
- 2400 Scotch Pine Trail
- 9000 Keystone Dr
- 2435 Grainger Pkwy
- 2311 Grainger Pkwy
- 9129 Del Rio Dr
- 8260 S Tularosa Ln
- 9002 S 31st St
- 8200 S 16th St
- 2111 Herel St
- 2110 Herel St
- 10225 S 33rd St
- 10301 S 33rd St
- 10310 S 33rd St
- 10323 S 33rd St
- 10235 S 33rd St
- 2963 Ridgegate
- 2736 Shadowbrook Dr
- 7700 O'Rourke Dr
- 7264 Helen Witt Dr
- 7641 Brummond Dr
- 2228 Stone Creek Loop S
- 2222 Stone Creek Loop S
- 2236 Stone Creek Loop S
- 2214 Stone Creek Loop S
- 2242 Stone Creek Loop S
- 2239 Stone Creek Loop N
- 2233 Stone Creek Loop N
- 2229 Stone Creek Loop S
- 2208 Stone Creek Loop S
- 2247 Stone Creek Loop N
- 2221 Stone Creek Loop S
- 2235 Stone Creek Loop S
- 2225 Stone Creek Loop N
- 2308 Stone Creek Loop S
- 2253 Stone Creek Loop N
- 2215 Stone Creek Loop S
- 2301 Stone Creek Loop S
- 2219 Stone Creek Loop N
- 2156 Stone Creek Loop S
- 2309 Stone Creek Loop N
