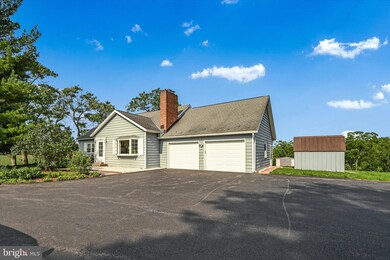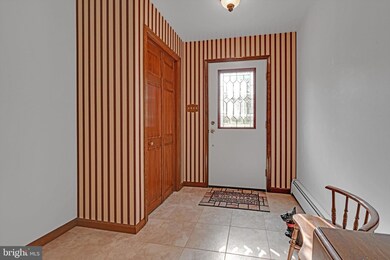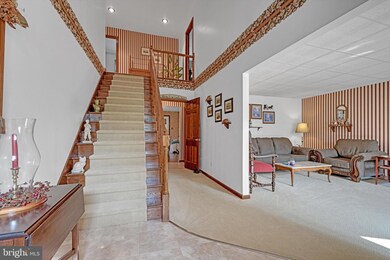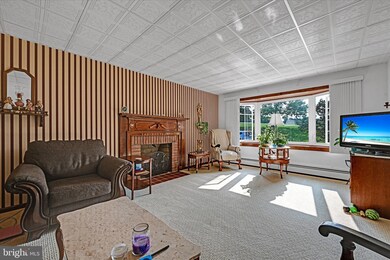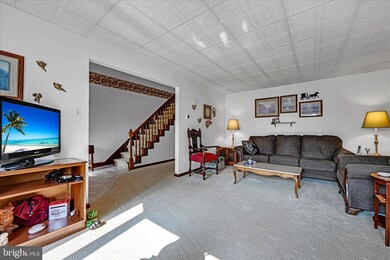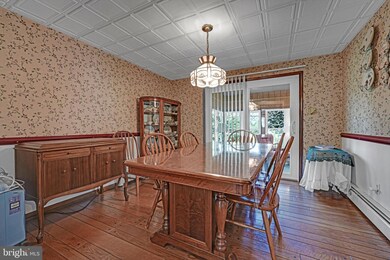
2228 Tower Rd Mohrsville, PA 19541
Centerport NeighborhoodHighlights
- 6.13 Acre Lot
- Wood Burning Stove
- Sun or Florida Room
- Colonial Architecture
- 2 Fireplaces
- No HOA
About This Home
As of October 2024Welcome to 2228 Tower Rd, this stunning 2 story home boasts 4 large private bedrooms, 3 Full bathrooms and an oversized 2 car garage situated on 6+ country acres with views all around. This stately home has been meticulously maintained with service records for almost everything! There are two large bedrooms on the first floor and 2 large bedrooms on the second floor. There is a full bathroom on every level. The 6+ acres consist of two lots...the house on 4.5 acres and the additional lot is 1.63 acres. If you wanted to consider selling off the additional lot or building an in laws home check with the township. The first floor has an amazing foyer entry with wide open staircase and opens into the living room that focuses on the fireplace and bay window. Then you enter the dining room and kitchen area which also opens to the rear 3 season room/sunroom. The sunsets from this sunroom are amazing and your plants will love this room. If you like to entertain, check out the lower-level bar and family room with fireplace that walks out to the rear yard and covered patio area. Check out the newer heating system...Oil hot water baseboard that is also plumbed together with a wood/coal furnace that can supplement your heat. If you are a garage person...check out the oversized garage with mud room and laundry before you enter the house. This incredible home has been well thought out and offers so much! Its a true plug and play!
Last Agent to Sell the Property
Century 21 Gold License #RS223237L Listed on: 08/23/2024

Home Details
Home Type
- Single Family
Est. Annual Taxes
- $5,642
Year Built
- Built in 1973
Lot Details
- 6.13 Acre Lot
- Back and Front Yard
- Property is in excellent condition
- Property is zoned AP
Parking
- 2 Car Direct Access Garage
- 4 Driveway Spaces
- Front Facing Garage
- Garage Door Opener
Home Design
- Colonial Architecture
- Architectural Shingle Roof
- Vinyl Siding
Interior Spaces
- Property has 2 Levels
- Wet Bar
- Ceiling Fan
- 2 Fireplaces
- Wood Burning Stove
- Family Room
- Living Room
- Dining Room
- Workshop
- Sun or Florida Room
- Eat-In Kitchen
Bedrooms and Bathrooms
Laundry
- Laundry Room
- Laundry on main level
Finished Basement
- Basement Fills Entire Space Under The House
- Exterior Basement Entry
Outdoor Features
- Shed
Utilities
- Heating System Uses Coal
- Heating System Uses Oil
- Summer or Winter Changeover Switch For Heating
- 200+ Amp Service
- Summer or Winter Changeover Switch For Hot Water
- Well
- On Site Septic
Community Details
- No Home Owners Association
Listing and Financial Details
- Tax Lot 2757
- Assessor Parcel Number 36-4471-02-95-2757
Ownership History
Purchase Details
Home Financials for this Owner
Home Financials are based on the most recent Mortgage that was taken out on this home.Purchase Details
Similar Homes in Mohrsville, PA
Home Values in the Area
Average Home Value in this Area
Purchase History
| Date | Type | Sale Price | Title Company |
|---|---|---|---|
| Deed | $550,000 | None Listed On Document | |
| Quit Claim Deed | -- | -- |
Mortgage History
| Date | Status | Loan Amount | Loan Type |
|---|---|---|---|
| Open | $430,000 | VA | |
| Previous Owner | $250,000 | Credit Line Revolving |
Property History
| Date | Event | Price | Change | Sq Ft Price |
|---|---|---|---|---|
| 10/15/2024 10/15/24 | Sold | $550,000 | 0.0% | $186 / Sq Ft |
| 08/26/2024 08/26/24 | Price Changed | $550,000 | +2.8% | $186 / Sq Ft |
| 08/24/2024 08/24/24 | Pending | -- | -- | -- |
| 08/23/2024 08/23/24 | For Sale | $535,000 | -- | $181 / Sq Ft |
Tax History Compared to Growth
Tax History
| Year | Tax Paid | Tax Assessment Tax Assessment Total Assessment is a certain percentage of the fair market value that is determined by local assessors to be the total taxable value of land and additions on the property. | Land | Improvement |
|---|---|---|---|---|
| 2025 | $1,235 | $129,300 | $40,600 | $88,700 |
| 2024 | $4,746 | $129,300 | $40,600 | $88,700 |
| 2023 | $4,657 | $129,300 | $40,600 | $88,700 |
| 2022 | $4,634 | $129,300 | $40,600 | $88,700 |
| 2021 | $4,634 | $129,300 | $40,600 | $88,700 |
| 2020 | $4,634 | $129,300 | $40,600 | $88,700 |
| 2019 | $856 | $129,300 | $40,600 | $88,700 |
| 2018 | $4,537 | $129,300 | $40,600 | $88,700 |
| 2017 | $4,500 | $129,300 | $40,600 | $88,700 |
| 2016 | $980 | $129,300 | $40,600 | $88,700 |
| 2015 | $980 | $129,300 | $40,600 | $88,700 |
| 2014 | $980 | $129,300 | $40,600 | $88,700 |
Agents Affiliated with this Home
-
Michael Klonis

Seller's Agent in 2024
Michael Klonis
Century 21 Gold
(610) 858-4748
5 in this area
146 Total Sales
-
Matt Fetick

Buyer's Agent in 2024
Matt Fetick
EXP Realty, LLC
(484) 678-7888
1 in this area
1,164 Total Sales
-
Stacy Gloster

Buyer Co-Listing Agent in 2024
Stacy Gloster
EXP Realty, LLC
(484) 680-4319
1 in this area
130 Total Sales
Map
Source: Bright MLS
MLS Number: PABK2047226
APN: 36-4471-02-95-2757
- 127 Shannaleigh Dr
- 2518 Irish Creek Rd
- 49 Blarney Cir
- 739 Boar Rd
- 230 Eagleview Dr
- 191 Meadow Dr
- 635 Eagleview Dr
- 734 Bossler Rd
- 129 Robby Dr
- 884 Grange Rd
- 937 Main St
- 128 Robby Dr
- 2027 Crown Mill Dr
- 525 Butter Ln
- 0 Mahlon Dr
- 226 Lesher Mill Rd
- 0 Ida Red Dr
- 122 Ida Red Dr
- 1013 Conifer Rd
- 440 Sleepy Hollow Dr

