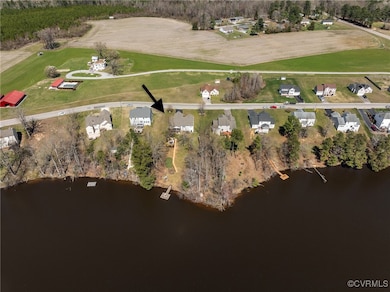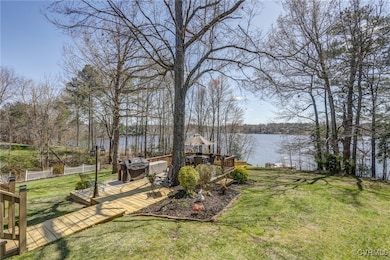
22281 Jordan Height Dr North Dinwiddie, VA 23803
Estimated payment $2,783/month
Highlights
- Lake Front
- In Ground Pool
- 0.69 Acre Lot
- Docks
- Custom Home
- Community Lake
About This Home
Life is better when you are living LAKEFRONT, and it doesn't get much better than this gorgeous 4 bedroom 2 full bath ranch on Lake Jordan! 87 acres of fun is in your backyard, this home has so many outdoor spaces for you to enjoy life on the water. The home has water views from all rooms except 2, the main living areas open onto a 17 x 12 peaceful screen porch you wont want to leave, the primary bedroom has a sitting area that opens to a 10 x 12 open deck, there are also 2 lower decks that are great for al fresco dining & entertaining and a solar lighted walkway down to the lakeside where a fire pit & one of the best docks on the entire lake awaits- the only thing missing is you and your fishing pole or coffee! The interior is loaded with upgrades, the vaulted great room has a handsome gas fireplace w/blower and new LVT flooring, the large primary is one one side of the main level w/walk-in closet, Lux Bath w/ double vanity, 36" cabinets, jetted tub & separate shower with 2 benches. You will love this huge eat-in Kitchen with lots of Granite counterspace, double ovens, granite top island, recessed lighting, counter bar, tile floor, double undermount SS sink, pantry and amazing water view! The 4th bedroom or office over the 2 car sheet rocked garage. Just across the lake you can see the white sand beach at the community center with Clubhouse, pool, and sport courts etc! The crawlspace is high and dry complete with a great workshop area and place for extra storage! NEW dimensional Roof in 2024, HVAC is 2 zone TRANE '18 & '14! On this peaceful side of the lake the neighbor across the street is a beautiful farm! Don't miss this rare waterfront opportunity in the sought after community of Lake Jordan!
Last Listed By
Long & Foster REALTORS Brokerage Phone: (804) 937-3991 License #0225155503 Listed on: 03/31/2025

Home Details
Home Type
- Single Family
Est. Annual Taxes
- $2,387
Year Built
- Built in 2007
Lot Details
- 0.69 Acre Lot
- Lake Front
- Cul-De-Sac
- Street terminates at a dead end
- Landscaped
- Sprinkler System
- Zoning described as R1
HOA Fees
- $71 Monthly HOA Fees
Parking
- 2 Car Direct Access Garage
- Oversized Parking
- Garage Door Opener
- Driveway
Home Design
- Custom Home
- Transitional Architecture
- Brick Exterior Construction
- Frame Construction
- Composition Roof
- Vinyl Siding
Interior Spaces
- 2,260 Sq Ft Home
- 1-Story Property
- Cathedral Ceiling
- Recessed Lighting
- Gas Fireplace
- Insulated Doors
- Workshop
- Screened Porch
- Water Views
- Crawl Space
- Fire and Smoke Detector
Kitchen
- Eat-In Kitchen
- Double Self-Cleaning Oven
- Induction Cooktop
- Microwave
- Ice Maker
- Dishwasher
- Granite Countertops
- Disposal
Flooring
- Partially Carpeted
- Tile
- Vinyl
Bedrooms and Bathrooms
- 4 Bedrooms
- En-Suite Primary Bedroom
- Walk-In Closet
- 2 Full Bathrooms
- Double Vanity
- Hydromassage or Jetted Bathtub
Laundry
- Dryer
- Washer
Accessible Home Design
- Accessible Full Bathroom
- Accessible Bedroom
- Accessible Kitchen
Outdoor Features
- In Ground Pool
- Mooring
- Docks
- Dock Available
- Deck
- Exterior Lighting
- Shed
Schools
- Southside Elementary School
- Dinwiddie Middle School
- Dinwiddie High School
Utilities
- Zoned Heating and Cooling
- Heat Pump System
- Water Heater
Listing and Financial Details
- Tax Lot 28
- Assessor Parcel Number 17672
Community Details
Overview
- Lake Jordan Phase I Subdivision
- Community Lake
- Pond in Community
Amenities
- Common Area
- Clubhouse
Recreation
- Tennis Courts
- Community Playground
- Community Pool
Map
Home Values in the Area
Average Home Value in this Area
Tax History
| Year | Tax Paid | Tax Assessment Tax Assessment Total Assessment is a certain percentage of the fair market value that is determined by local assessors to be the total taxable value of land and additions on the property. | Land | Improvement |
|---|---|---|---|---|
| 2024 | $2,387 | $284,200 | $60,000 | $224,200 |
| 2023 | $2,245 | $284,200 | $60,000 | $224,200 |
| 2022 | $2,245 | $284,200 | $60,000 | $224,200 |
| 2021 | $2,245 | $284,200 | $60,000 | $224,200 |
| 2020 | $2,245 | $284,200 | $60,000 | $224,200 |
| 2019 | $2,245 | $284,200 | $60,000 | $224,200 |
| 2018 | $1,901 | $240,600 | $50,000 | $190,600 |
| 2017 | $1,901 | $240,600 | $50,000 | $190,600 |
| 2016 | $1,901 | $240,600 | $0 | $0 |
| 2015 | -- | $0 | $0 | $0 |
| 2014 | -- | $0 | $0 | $0 |
| 2013 | -- | $0 | $0 | $0 |
Property History
| Date | Event | Price | Change | Sq Ft Price |
|---|---|---|---|---|
| 04/10/2025 04/10/25 | Pending | -- | -- | -- |
| 03/31/2025 03/31/25 | For Sale | $449,950 | -- | $199 / Sq Ft |
Purchase History
| Date | Type | Sale Price | Title Company |
|---|---|---|---|
| Deed | $299,000 | -- |
Similar Homes in the area
Source: Central Virginia Regional MLS
MLS Number: 2506646
APN: 33D-1-28
- 22170 Lake Jordan Dr
- 8819 Lake Jordan Cir
- 7126 Boydton Plank Rd
- 6903 Boydton Plank Rd
- 00 Frontage Ct
- 36C Duncan Rd
- 22290 Butterwood Rd
- 10211 Duncan Rd
- 6101 Lewis Rd
- TBD Quaker Rd
- 23607 Cox Rd
- 4604 Chesdin Woods Dr
- 10151 Boisseau Rd
- 4400 Logan Knoll Ln
- 5404 Oak St
- 4413 Chesdin Blvd
- 11512 Duncan Rd
- 24402 Driver Rd
- 7721 Squirrel Level Rd
- 3913 W Autumn Dr






