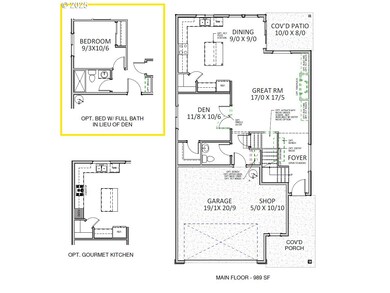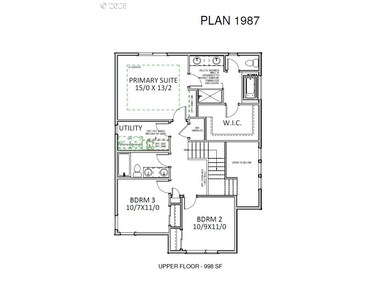2229 Ash St Unit Lot 83 Woodland, WA 98674
Estimated payment $3,521/month
Highlights
- Under Construction
- Farmhouse Style Home
- Quartz Countertops
- Main Floor Primary Bedroom
- High Ceiling
- Private Yard
About This Home
Move In Ready! Ask about incentives! Step into this stunning 1987 floorplan, where natural light floods the grand 2-story entry, setting the tone for the entire space. The expansive great room features a cozy gas fireplace, perfect for those relaxing nights in. Multi-gen living with a full bed and bath on the main floor. Enjoy seamless indoor/outdoor living with a charming dining nook that opens to a private patio. The 2-car garage with an additional shop space adds both function and flair. Upstairs, the spacious primary suite boasts a soaking tub, walk-in closet, and a peaceful retreat feel. Down the hall there are 2 additional bedrooms and a large centrally located laundry room. Front yard landscaping and maintenance are included, and the fully fenced backyard provides the perfect escape. This home combines comfort, style, and practicality.
Open House Schedule
-
Saturday, November 29, 202510:00 am to 5:00 pm11/29/2025 10:00:00 AM +00:0011/29/2025 5:00:00 PM +00:00Meet me at the Model Home!Add to Calendar
-
Sunday, November 30, 202510:00 am to 5:00 pm11/30/2025 10:00:00 AM +00:0011/30/2025 5:00:00 PM +00:00Meet me at the Model Home!Add to Calendar
Home Details
Home Type
- Single Family
Year Built
- Built in 2025 | Under Construction
Lot Details
- Fenced
- Landscaped
- Level Lot
- Private Yard
HOA Fees
- $76 Monthly HOA Fees
Parking
- 3 Car Attached Garage
- Garage on Main Level
- Driveway
- On-Street Parking
Home Design
- Farmhouse Style Home
- Composition Roof
- Lap Siding
- Cement Siding
- Concrete Perimeter Foundation
Interior Spaces
- 1,987 Sq Ft Home
- 2-Story Property
- High Ceiling
- Gas Fireplace
- Triple Pane Windows
- Vinyl Clad Windows
- Family Room
- Living Room
- Dining Room
- Crawl Space
- Laundry Room
Kitchen
- Free-Standing Gas Range
- Plumbed For Ice Maker
- Dishwasher
- Stainless Steel Appliances
- ENERGY STAR Qualified Appliances
- Kitchen Island
- Quartz Countertops
- Disposal
Flooring
- Wall to Wall Carpet
- Laminate
Bedrooms and Bathrooms
- 4 Bedrooms
- Primary Bedroom on Main
- Soaking Tub
- Walk-in Shower
Accessible Home Design
- Accessibility Features
- Minimal Steps
Schools
- North Fork Elementary School
- Woodland Middle School
- Woodland High School
Utilities
- Cooling Available
- Heating System Uses Gas
- Heat Pump System
- High Speed Internet
Additional Features
- ENERGY STAR Qualified Equipment for Heating
- Covered Patio or Porch
Listing and Financial Details
- Builder Warranty
- Home warranty included in the sale of the property
- Assessor Parcel Number New Construction
Community Details
Overview
- Rolling Rock Community Management Association, Phone Number (503) 330-2405
- Alder & Ash Subdivision
Additional Features
- Common Area
- Resident Manager or Management On Site
Map
Home Values in the Area
Average Home Value in this Area
Property History
| Date | Event | Price | List to Sale | Price per Sq Ft |
|---|---|---|---|---|
| 11/21/2025 11/21/25 | Price Changed | $549,960 | -0.9% | $277 / Sq Ft |
| 09/20/2025 09/20/25 | Price Changed | $554,960 | -0.9% | $279 / Sq Ft |
| 08/20/2025 08/20/25 | Price Changed | $559,960 | -0.6% | $282 / Sq Ft |
| 06/14/2025 06/14/25 | Price Changed | $563,192 | 0.0% | $283 / Sq Ft |
| 05/18/2025 05/18/25 | For Sale | $563,167 | -- | $283 / Sq Ft |
Source: Regional Multiple Listing Service (RMLS)
MLS Number: 645231375
- 2233 Ash St Unit Lot 84
- 2245 Ash St Unit Lot 86
- 2257 Ash St Unit Lot 88
- 2249 Ash St Unit Lot 87
- 2271 Ash St Unit Lot 92
- 2248 Ash St Unit Lot 19
- 2110 Statesman Dr Unit Lot 30
- 2220 Statesman Dr Unit Lot 47
- 2224 Statesman Dr Unit Lot 48
- 2216 Statesman Dr Unit Lot 46
- 2211 Mccracken Rd Unit Lot 10
- The 2676 Plan at Alder and Ash
- The 1890 Plan at Alder and Ash
- The 2336 Plan at Alder and Ash
- The 1857 Plan at Alder and Ash
- The 2414 Plan at Alder and Ash
- The 1649 Plan at Alder and Ash
- The 1987 Plan at Alder and Ash
- The 1656 Plan at Alder and Ash
- The 2158 Plan at Alder and Ash
- 1473 N Goerig St
- 1724 W 15th St
- 515 S 8th St Unit 1
- 700 Matzen St
- 2600 Gable Rd
- 4125 S Settler Dr
- 34230 Pittsburg Rd
- 34607 Rocky Ct
- 441 S 69th Place
- 1920 NE 179th St
- 16501 NE 15th St
- 52588 NE Sawyer St
- 1511 SW 13th Ave
- 419 SE Clark Ave
- 917 SW 31st St
- 2406 NE 139th St
- 13914 NE Salmon Creek Ave
- 13414 NE 23rd Ave
- 50350 Cowens Rd Unit Slip 26
- 6901 NE 131st Way







