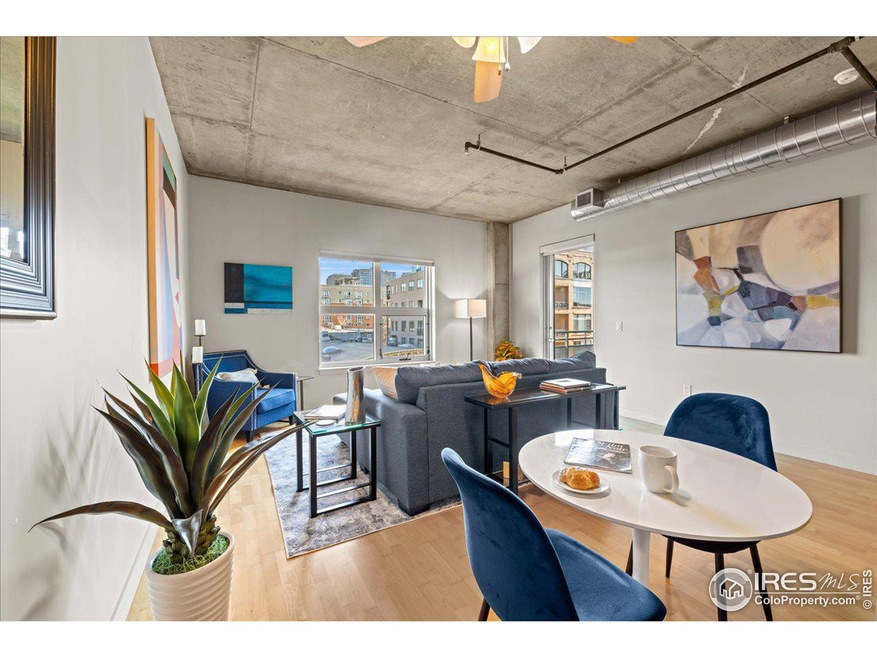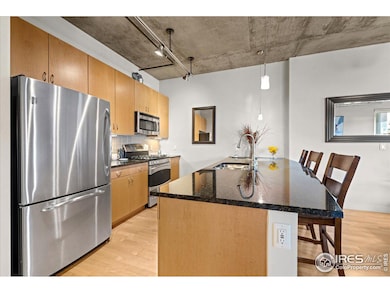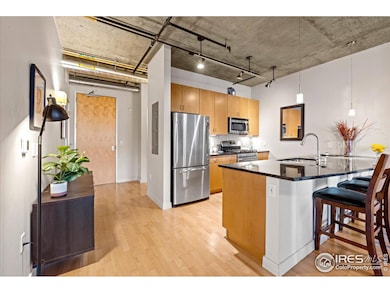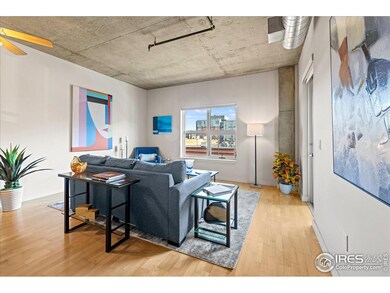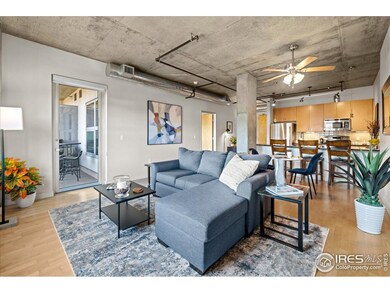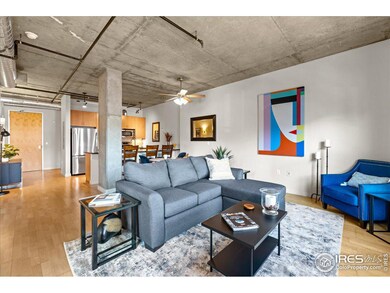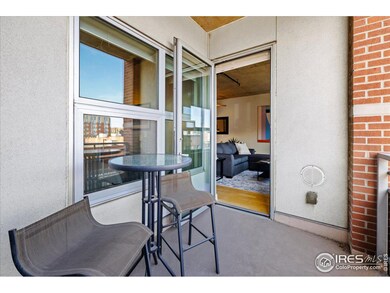
2229 Blake St Unit 402 Denver, CO 80205
Lower Downtown NeighborhoodHighlights
- Gated Community
- City View
- Contemporary Architecture
- East High School Rated A
- Open Floorplan
- Wood Flooring
About This Home
As of April 2025Prime Downtown Denver Condo with Modern, High-Tech Touches. Welcome to the Zi Lofts, a chic urban retreat designed by Oz Architecture! This stylish condo in the heart of Ballpark/LoDo has everything you need to live a vibrant city lifestyle. Highlights: Contemporary Design: Industrial-modern aesthetic with exposed ductwork, real wood floors (bedroom carpeted), and a spacious, private covered balcony. Affordable HOA fees that include gas and heat and high level building security. Thoughtful Layout: Large half bath near the entry, a double-sink full bathroom, and ample storage.High-End Kitchen: GE Profile appliances, gas range, large bar seating, and track lighting for both cooking and entertaining. Tech-Savvy: Smart thermostat, USB outlets at the bar, dimmer switches. Extra Storage: Huge 6 x 6 x 9 ft storage unit down the hall, ideal for bikes, skis, & seasonal gear. Reserved Parking space in secure interior garage. Pet-Friendly. Unbeatable Location: Steps from Coors Field, Union Station, and the lively dining and nightlife scene in Ballpark/LoDo, with RiNo just down the street as well. Quick LightRail access to the airport makes this condo the ultimate "lock and leave" city crash pad. Easy access to I-25/I-70. This condo is ideal for anyone seeking a prime downtown Denver location with all the amenities, style, and convenience right at their doorstep!
Co-Listed By
The Kalinski Team
RE/MAX Elevate
Townhouse Details
Home Type
- Townhome
Est. Annual Taxes
- $2,284
Year Built
- Built in 2007
HOA Fees
- $462 Monthly HOA Fees
Parking
- 1 Car Garage
Home Design
- Contemporary Architecture
- Brick Veneer
- Concrete Siding
- Stone
Interior Spaces
- 917 Sq Ft Home
- 1-Story Property
- Open Floorplan
- Window Treatments
- City Views
Kitchen
- Eat-In Kitchen
- Gas Oven or Range
- <<microwave>>
- Dishwasher
- Disposal
Flooring
- Wood
- Carpet
- Laminate
Bedrooms and Bathrooms
- 1 Bedroom
- Walk-In Closet
- Primary Bathroom is a Full Bathroom
- Primary bathroom on main floor
- Bathtub and Shower Combination in Primary Bathroom
Laundry
- Laundry on main level
- Dryer
- Washer
Accessible Home Design
- Accessible Elevator Installed
- No Interior Steps
Outdoor Features
- Balcony
- Enclosed patio or porch
- Exterior Lighting
Schools
- Cole Middle School
- East High School
Utilities
- Forced Air Heating and Cooling System
- Underground Utilities
- High Speed Internet
- Satellite Dish
- Cable TV Available
Additional Features
- East Facing Home
- Property is near a bus stop
Listing and Financial Details
- Assessor Parcel Number 227903111
Community Details
Overview
- Association fees include common amenities, trash, snow removal, security, management, utilities, maintenance structure, water/sewer, hazard insurance
- Ballpark Subdivision
Additional Features
- Community Storage Space
- Gated Community
Ownership History
Purchase Details
Home Financials for this Owner
Home Financials are based on the most recent Mortgage that was taken out on this home.Purchase Details
Home Financials for this Owner
Home Financials are based on the most recent Mortgage that was taken out on this home.Similar Homes in Denver, CO
Home Values in the Area
Average Home Value in this Area
Purchase History
| Date | Type | Sale Price | Title Company |
|---|---|---|---|
| Warranty Deed | $435,000 | Elevated Title | |
| Special Warranty Deed | $275,000 | Land Title Guarantee Company |
Mortgage History
| Date | Status | Loan Amount | Loan Type |
|---|---|---|---|
| Open | $190,000 | New Conventional | |
| Previous Owner | $189,200 | New Conventional | |
| Previous Owner | $212,000 | New Conventional | |
| Previous Owner | $247,500 | New Conventional |
Property History
| Date | Event | Price | Change | Sq Ft Price |
|---|---|---|---|---|
| 07/16/2025 07/16/25 | For Sale | $425,000 | -2.3% | $463 / Sq Ft |
| 04/09/2025 04/09/25 | Sold | $435,000 | -1.1% | $474 / Sq Ft |
| 03/06/2025 03/06/25 | For Sale | $439,700 | 0.0% | $479 / Sq Ft |
| 03/05/2025 03/05/25 | Off Market | $439,700 | -- | -- |
| 11/05/2024 11/05/24 | For Sale | $439,700 | -- | $479 / Sq Ft |
Tax History Compared to Growth
Tax History
| Year | Tax Paid | Tax Assessment Tax Assessment Total Assessment is a certain percentage of the fair market value that is determined by local assessors to be the total taxable value of land and additions on the property. | Land | Improvement |
|---|---|---|---|---|
| 2024 | $2,335 | $29,480 | $2,390 | $27,090 |
| 2023 | $2,284 | $29,480 | $2,390 | $27,090 |
| 2022 | $2,355 | $29,610 | $2,480 | $27,130 |
| 2021 | $2,273 | $30,460 | $2,550 | $27,910 |
| 2020 | $2,294 | $30,920 | $2,550 | $28,370 |
| 2019 | $2,230 | $30,920 | $2,550 | $28,370 |
| 2018 | $2,247 | $29,040 | $1,630 | $27,410 |
| 2017 | $2,240 | $29,040 | $1,630 | $27,410 |
| 2016 | $2,050 | $25,140 | $1,703 | $23,437 |
| 2015 | $1,964 | $25,140 | $1,703 | $23,437 |
| 2014 | $2,067 | $24,890 | $1,234 | $23,656 |
Agents Affiliated with this Home
-
Laura Shaffer

Seller's Agent in 2025
Laura Shaffer
RE/MAX
(303) 807-3586
2 in this area
274 Total Sales
-
Timmy Duggan

Seller's Agent in 2025
Timmy Duggan
RE/MAX
(303) 589-3999
1 in this area
81 Total Sales
-
T
Seller Co-Listing Agent in 2025
The Kalinski Team
RE/MAX
Map
Source: IRES MLS
MLS Number: 1021792
APN: 2279-03-111
- 2261 Blake St Unit 5H
- 2261 Blake St Unit 2G
- 2261 Blake St Unit 1H
- 2261 Blake St
- 2245 Blake St Unit D
- 2245 Blake St Unit E
- 2229 Blake St Unit 505
- 2335 Walnut St Unit 10
- 2325 Walnut St Unit 4
- 2101 Larimer St Unit 302
- 2400 N Broadway Unit 4
- 2400 N Broadway Unit 5
- 1203 24th St
- 2500 Walnut St Unit 201
- 2500 Walnut St Unit 102
- 2451 Lawrence St Unit 2
- 2560 Blake St Unit 101
- 2193 Arapahoe St Unit 15
- 1940 Blake St Unit 300
- 2322 Arapahoe St
