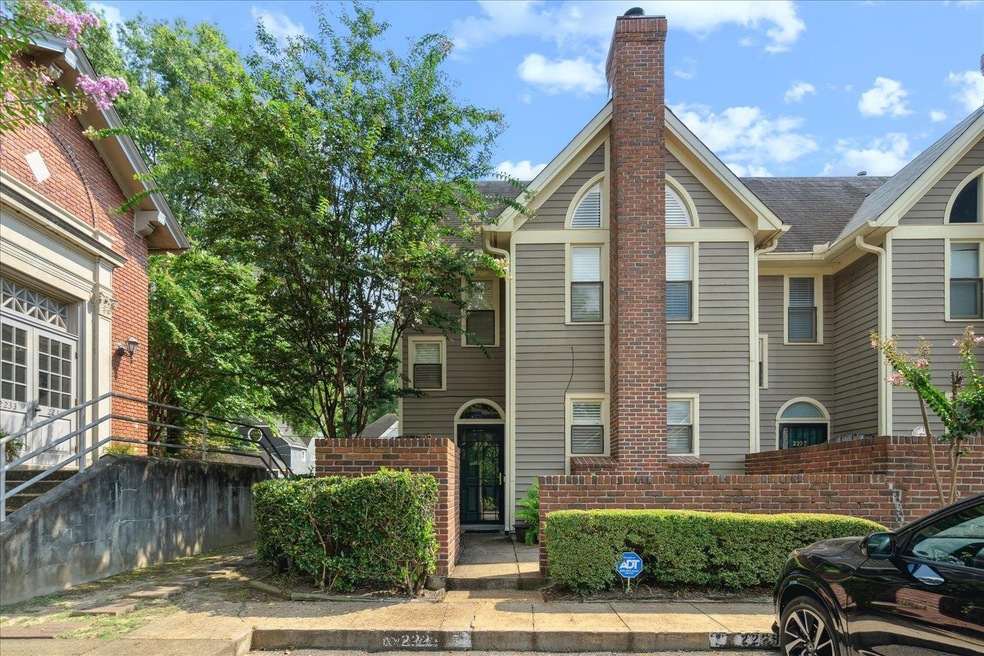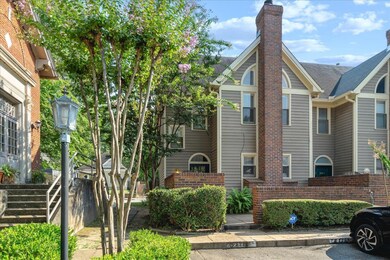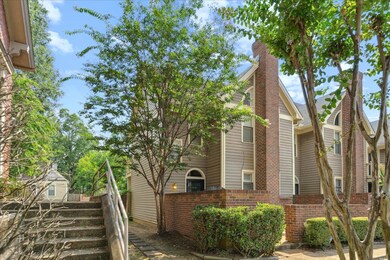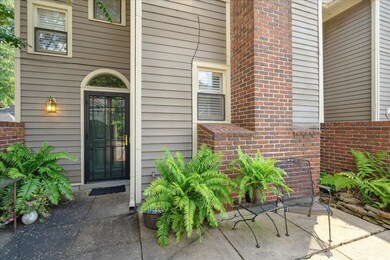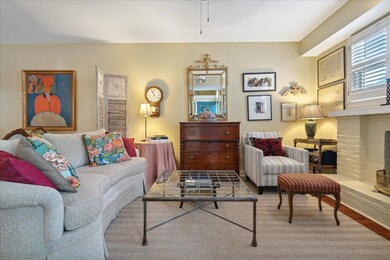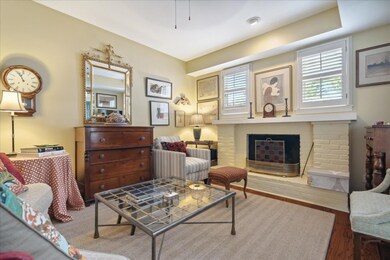
2229 Brewers Landing Unit 15 Memphis, TN 38104
Cooper-Young NeighborhoodHighlights
- Landscaped Professionally
- Attic
- Double Self-Cleaning Oven
- Traditional Architecture
- End Unit
- Balcony
About This Home
As of October 2024Great Midtown location convenient to everything! Very well maintained townhouse end unit condo in Lenox School Condos. Living room w/wood burning fireplace, dining room, eat-in kitchen with granite & pantry. 2 BR, 1.5 BA. Staircase w/handrail all the way takes you to 2 bedrooms and bath upstairs. Balcony off primary bedroom. High smooth ceilings, neutral colors, beautifully decorated condo. Refrigerator, washer & dryer stay. Patio out back & private sitting area out front. Move-in condition!
Townhouse Details
Home Type
- Townhome
Est. Annual Taxes
- $1,216
Year Built
- Built in 1984
Lot Details
- End Unit
- Wood Fence
- Landscaped Professionally
- Zero Lot Line
Parking
- Assigned Parking
Home Design
- Traditional Architecture
- Slab Foundation
- Composition Shingle Roof
Interior Spaces
- 1,200-1,399 Sq Ft Home
- 1,343 Sq Ft Home
- 2-Story Property
- Smooth Ceilings
- Ceiling Fan
- Factory Built Fireplace
- Some Wood Windows
- Double Pane Windows
- Window Treatments
- Entrance Foyer
- Living Room with Fireplace
- Combination Dining and Living Room
- Pull Down Stairs to Attic
Kitchen
- Eat-In Kitchen
- Double Self-Cleaning Oven
- Dishwasher
- Disposal
Flooring
- Partially Carpeted
- Laminate
- Tile
Bedrooms and Bathrooms
- 2 Bedrooms
- Primary bedroom located on second floor
- All Upper Level Bedrooms
- Walk-In Closet
- Dual Vanity Sinks in Primary Bathroom
Laundry
- Laundry Room
- Dryer
- Washer
Home Security
- Burglar Security System
- Termite Clearance
- Iron Doors
Outdoor Features
- Balcony
- Patio
Utilities
- Two cooling system units
- Central Heating and Cooling System
- Two Heating Systems
- Vented Exhaust Fan
- 220 Volts
- Electric Water Heater
- Cable TV Available
Listing and Financial Details
- Assessor Parcel Number 028021 B00015
Community Details
Overview
- Property has a Home Owners Association
- $266 Maintenance Fee
- Association fees include trash collection, exterior maintenance, grounds maintenance, management fees, exterior insurance, reserve fund, pest control contract
- Lenox Community
- Lenox School Townhouse Condos Subdivision
- Property managed by Wright Property Man
Pet Policy
- No Pets Allowed
Security
- Fire and Smoke Detector
Ownership History
Purchase Details
Home Financials for this Owner
Home Financials are based on the most recent Mortgage that was taken out on this home.Map
Similar Homes in Memphis, TN
Home Values in the Area
Average Home Value in this Area
Purchase History
| Date | Type | Sale Price | Title Company |
|---|---|---|---|
| Warranty Deed | $220,000 | Realty Title |
Mortgage History
| Date | Status | Loan Amount | Loan Type |
|---|---|---|---|
| Open | $176,000 | New Conventional | |
| Previous Owner | $100,000 | Unknown | |
| Previous Owner | $102,100 | Unknown | |
| Previous Owner | $20,000 | Unknown | |
| Previous Owner | $82,000 | Unknown |
Property History
| Date | Event | Price | Change | Sq Ft Price |
|---|---|---|---|---|
| 10/01/2024 10/01/24 | Sold | $220,000 | 0.0% | $183 / Sq Ft |
| 08/26/2024 08/26/24 | Pending | -- | -- | -- |
| 08/22/2024 08/22/24 | For Sale | $220,000 | -- | $183 / Sq Ft |
Tax History
| Year | Tax Paid | Tax Assessment Tax Assessment Total Assessment is a certain percentage of the fair market value that is determined by local assessors to be the total taxable value of land and additions on the property. | Land | Improvement |
|---|---|---|---|---|
| 2024 | $1,216 | $35,875 | $3,475 | $32,400 |
| 2023 | $2,185 | $35,875 | $3,475 | $32,400 |
| 2022 | $2,185 | $35,875 | $3,475 | $32,400 |
| 2021 | $2,211 | $35,875 | $3,475 | $32,400 |
| 2020 | $2,156 | $29,750 | $3,475 | $26,275 |
| 2019 | $2,156 | $29,750 | $3,475 | $26,275 |
| 2018 | $2,156 | $29,750 | $3,475 | $26,275 |
| 2017 | $1,223 | $29,750 | $3,475 | $26,275 |
| 2016 | $1,313 | $30,050 | $0 | $0 |
| 2014 | $1,313 | $30,050 | $0 | $0 |
Source: Memphis Area Association of REALTORS®
MLS Number: 10179723
APN: 02-8021-B0-0015
- 519 S Edgewood St Unit 301
- 2268 Tunis Cove Unit 2268
- 553 S Cox St
- 544 Summitt St
- 2275 Edgewood Cove
- 2286 Edgewood Cove Unit 2286
- 564 Vinton Square
- 2277 Union Ave Unit 304
- 2204 Cowden Ave
- 585 E Parkway S Unit 10
- 2188 Cowden Ave
- 61 S Cox St
- 2102 Carr Ave
- 2113 Vinton Ave
- 615 East Pkwy S
- 2159 Cowden Ave
- 2080 Vinton Ave
- 2186 Monroe Ave
- 2074 Vinton Ave
- 2065 Peabody Ave
